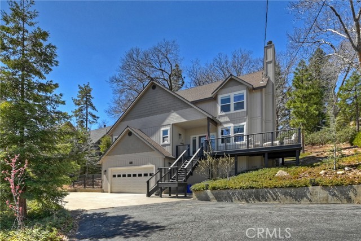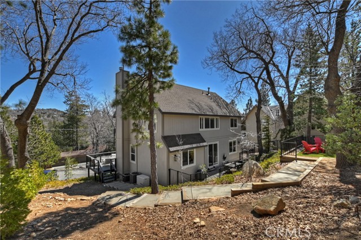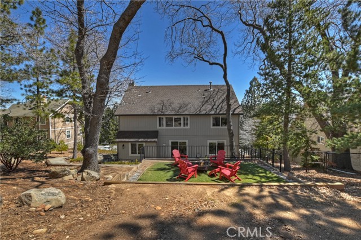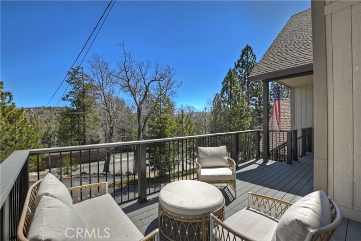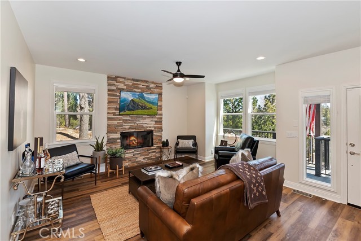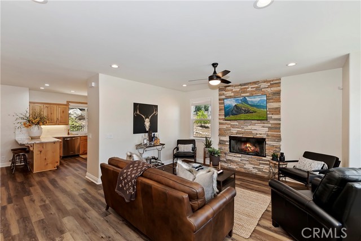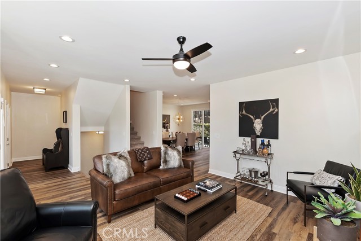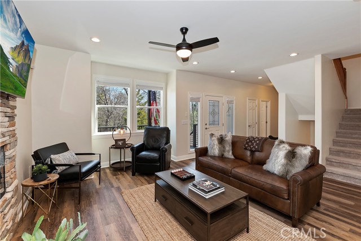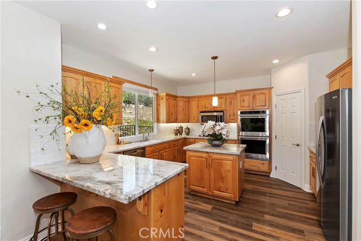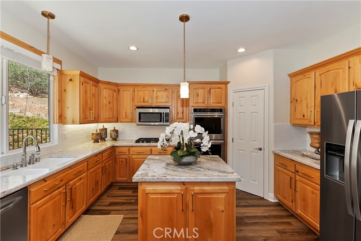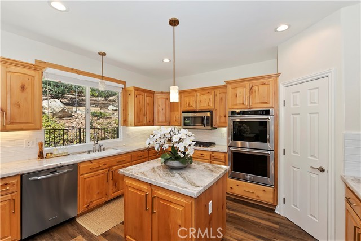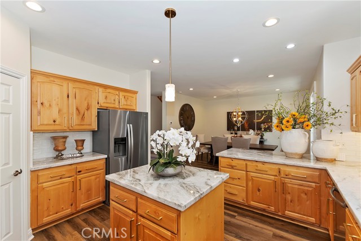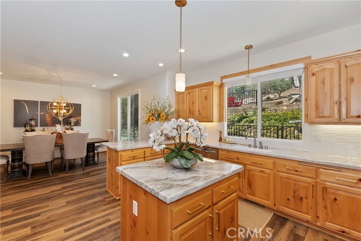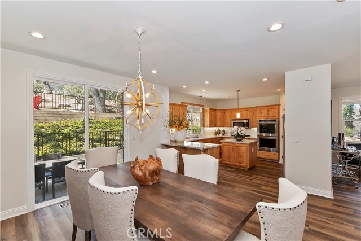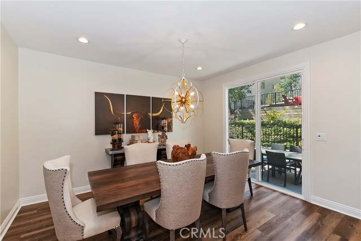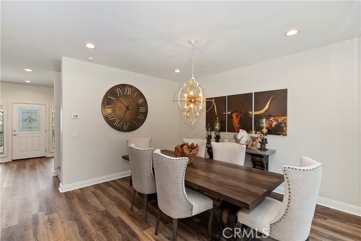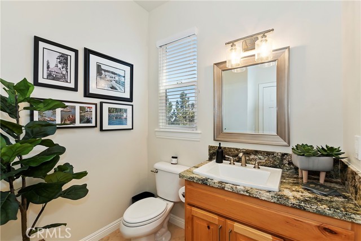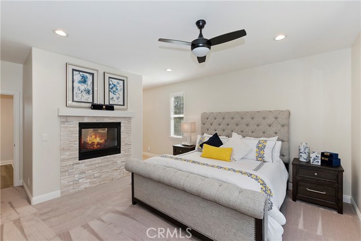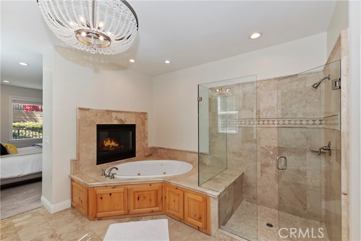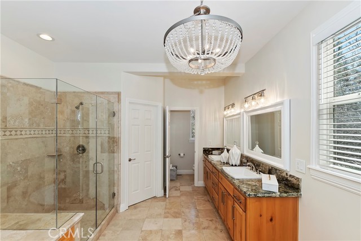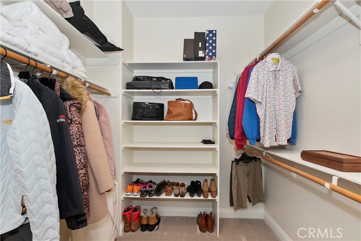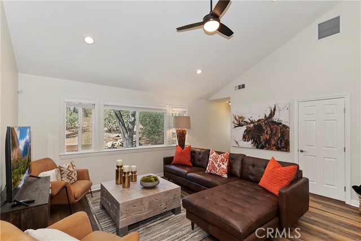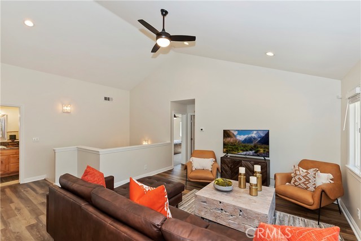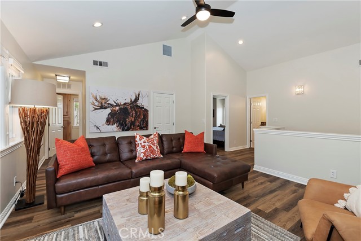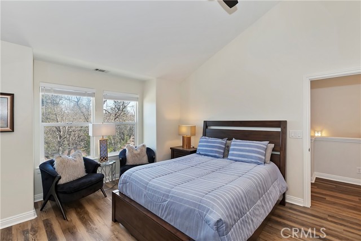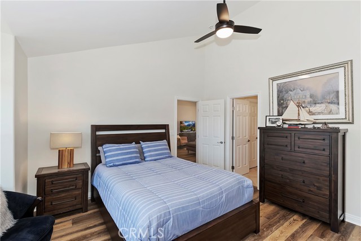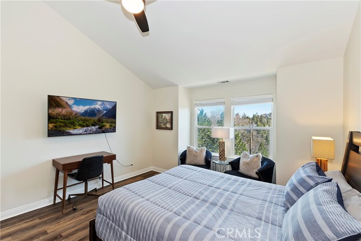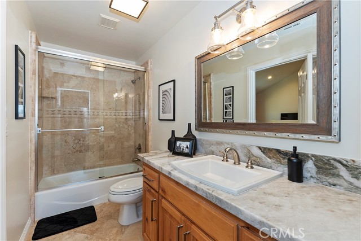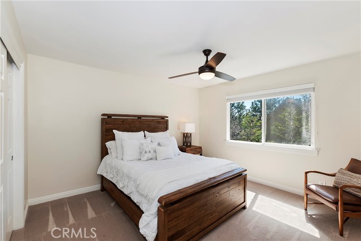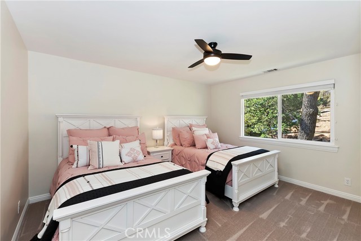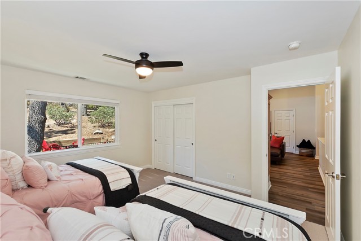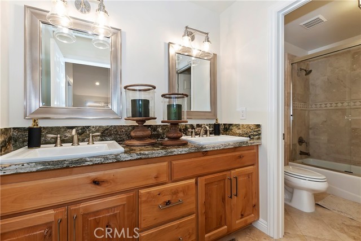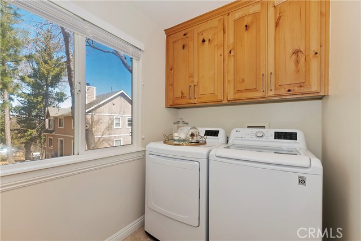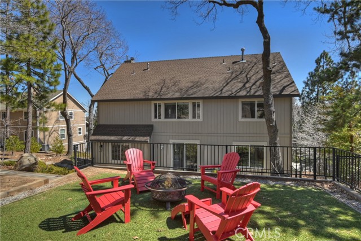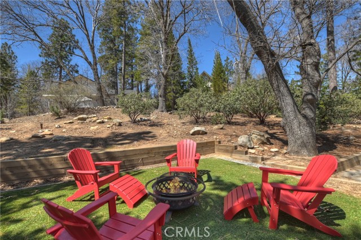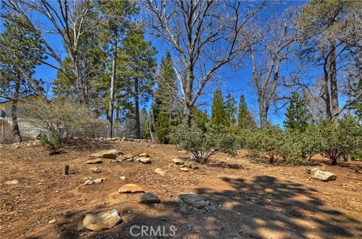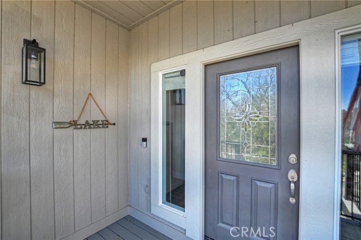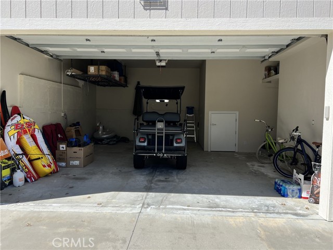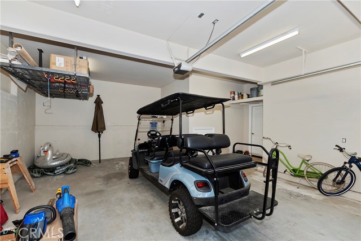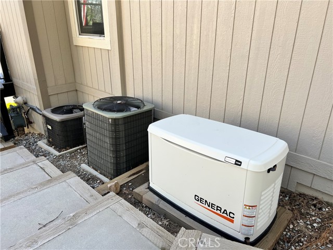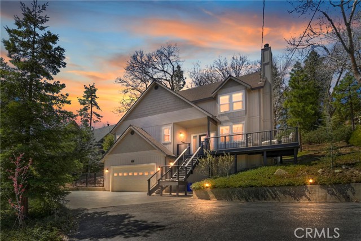Description
Walk to the lake, Tavern Bay Beach Club and scenic lake trails from this exquisite home. Offered turn-key, impeccably furnished, also with A/C, a whole house Generac 22kw natural gas generator and two car garage for immediate enjoyment and seamless mountain living. Recently updated with a focus on premium materials and refined finishes, this residence seamlessly blends contemporary luxury with natural beauty. The main level features a luxurious master suite with fireplace, walk in closet and ensuite bath with dual sinks, jetted tub and walk in shower. Additionally on the main level is the beautifully updated kitchen with double oven, new stainless appliances, walk in pantry, breakfast bar and center kitchen island, which opens to the dining area and then on to the lovely living room with cozy fireplace, complemented by a convenient half bath. Upstairs hosts a spacious family room, a junior master suite with ensuite bath and walk in closet, plus two additional spacious bedrooms, a full bath and laundry room complete this level. This home also boasts a great cul de sac location, fully fenced yard, and dog run area, tons of storage and a large Trex deck and patio areas are perfect for outdoor entertaining or simply relaxing with a book and soaking in the serene tree and mountain views, also includes lake rights.
Listing Provided By:
Windermere Real Estate
(909-730-9075)
Address
Open on Google Maps- Address 942 Lucerne, Lake Arrowhead, CA
- City Lake Arrowhead
- State/county California
- Zip/Postal Code 92352
- Area 287A - Arrowhead Woods
Details
Updated on May 2, 2024 at 2:14 am- Property ID: RW24069295
- Price: $1,050,000
- Property Size: 2700 sqft
- Land Area: 16620 sqft
- Bedrooms: 4
- Bathrooms: 4
- Year Built: 2006
- Property Type: Single Family Home
- Property Status: For Sale
Additional details
- Garage Spaces: 2.00
- Full Bathrooms: 3
- Half Bathrooms: 1
- Original Price: 1050000.00
- Cooling: Central Air
- Fireplace: 1
- Fireplace Features: Living Room,Primary Bedroom,Gas,Gas Starter,See Through
- Heating: Central,Fireplace(s)
- Interior Features: Built-in Features,Ceiling Fan(s),Furnished,Granite Counters,Living Room Deck Attached,Pantry,Recessed Lighting,Storage
- Kitchen Appliances: Granite Counters,Kitchen Island,Pots & Pan Drawers,Remodeled Kitchen,Walk-In Pantry
- Parking: Built-In Storage,Driveway,Garage - Single Door,Off Street
- Property Style: Custom Built
- Road: City Street
- Roof: Composition
- Sewer: Public Sewer
- Stories: 2
- Utilities: Cable Available,Electricity Connected,Natural Gas Connected,Phone Available,Sewer Connected,Water Connected
- View: Mountain(s),Trees/Woods
- Water: Public

