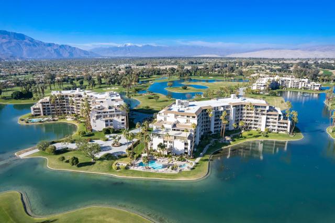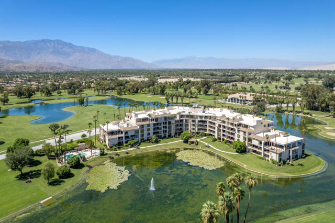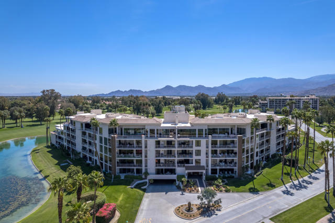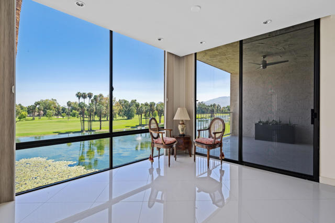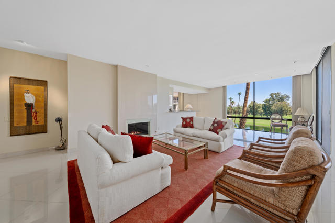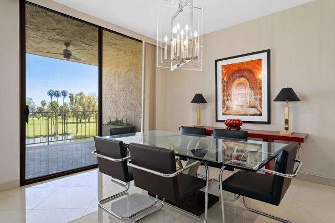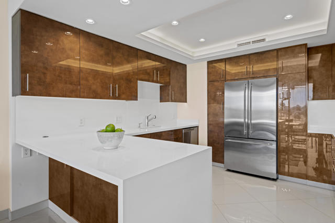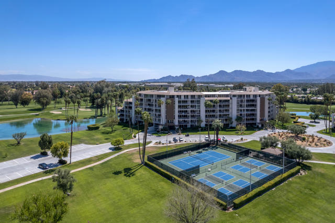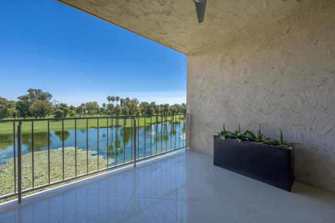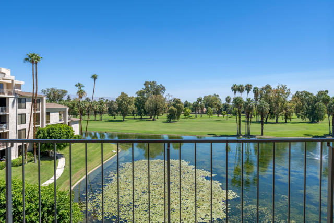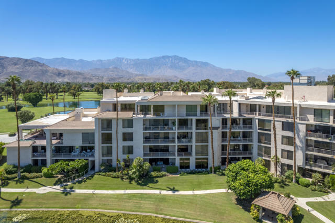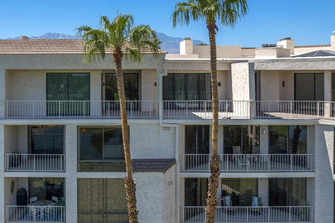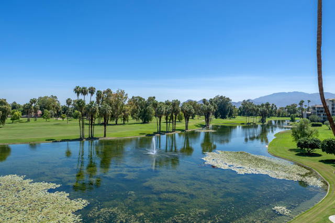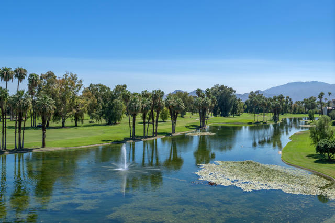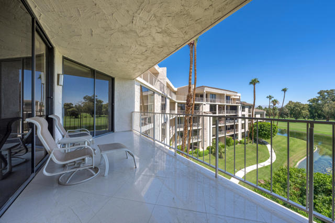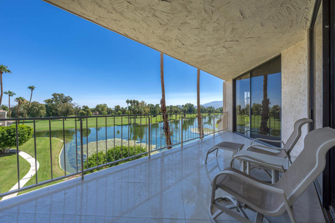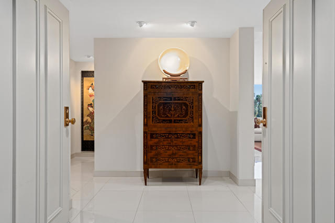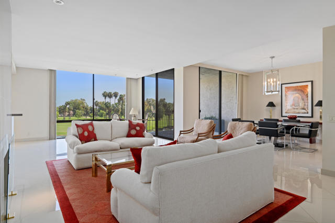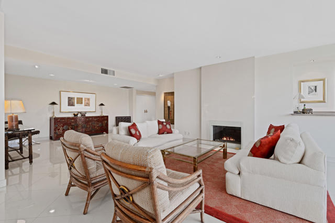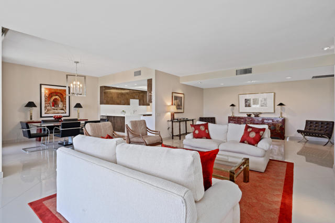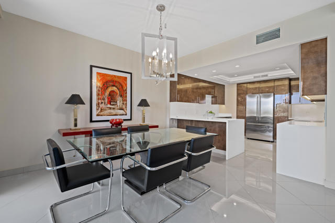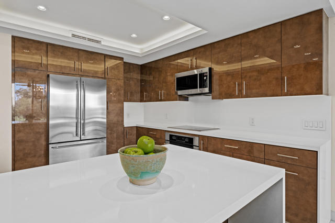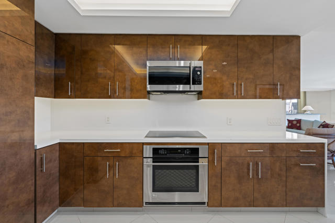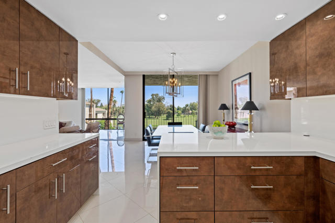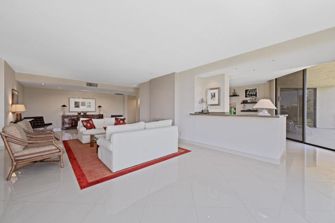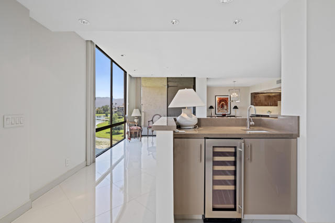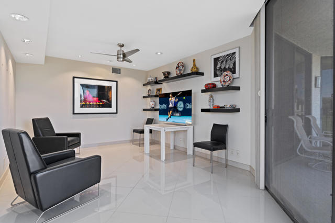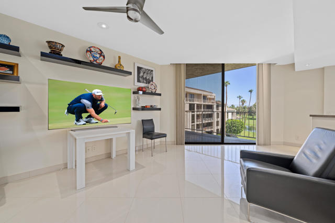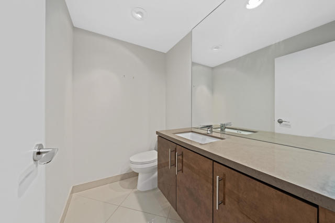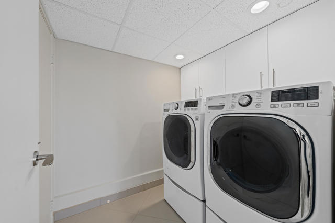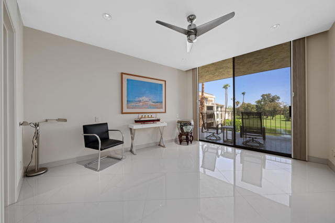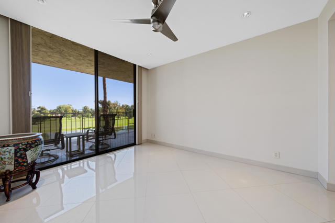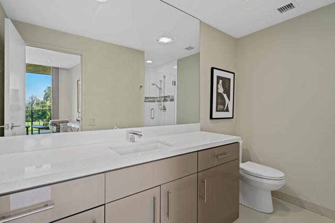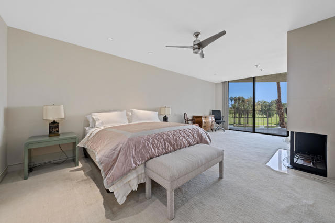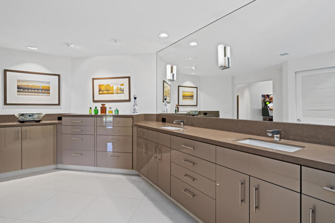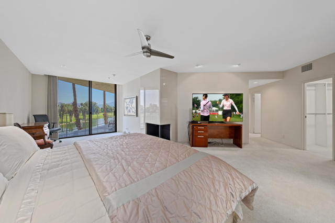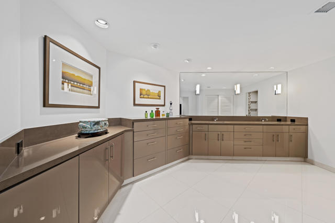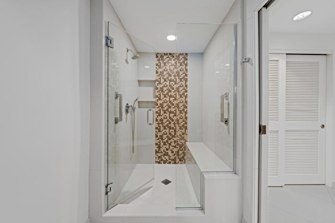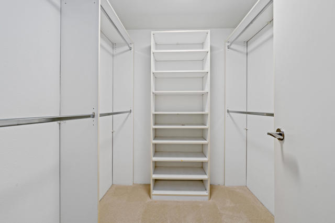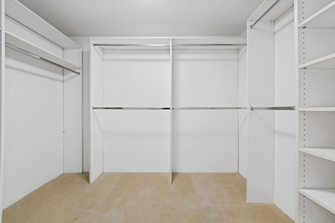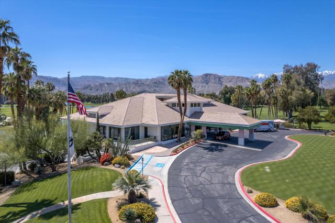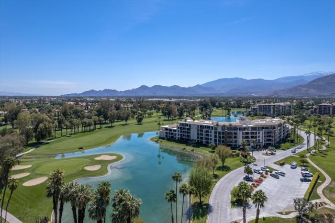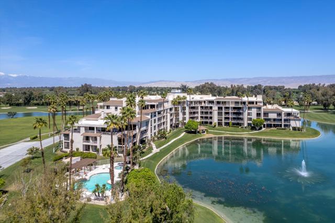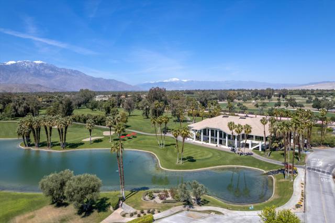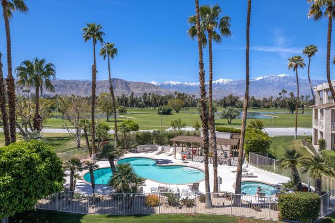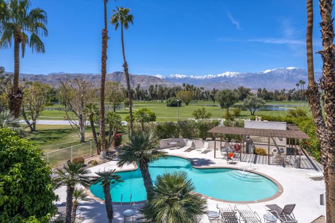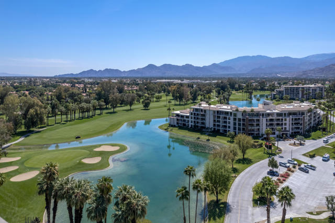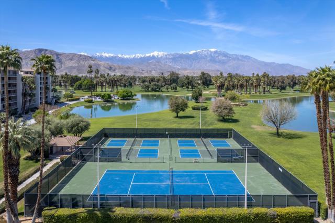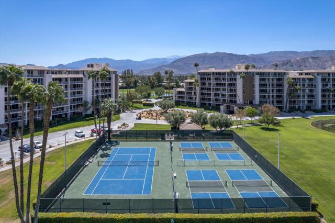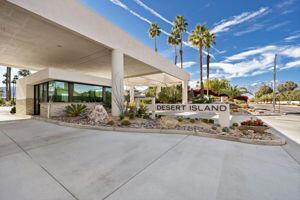Description
Stunning home at prestigious Desert Island offers the tranquil retreat and simplicity of a modern home. Very spacious floorplan with over 2,400 square feet, huge open concept living room with beautiful views through 9-foot walls of glass overlooking the serene sparkling lake and lush green golf course. Spacious dining room leads into a lux kitchen with beautiful custom cabinetry, quartz counters and stainless-steel appliances. Just off the living room is the den/office with wet bar and wine cooler. The spacious main bedroom suite has two walk-in closets and a gas burning fireplace & leads out to 2nd terrace. Main bathroom offers beautifully tiled shower, custom cabinetry and quartz counters with lots of storage. Guest bedroom has on suite bathroom with shower also with terrace access. There is a powder room off the formal entry and a full-size laundry room with extra storage. Lite porcelain tile flooring throughout except main bedroom. HOA dues include most utilities, gas, water, trash, cable TV/Showtime/HBO and Wi-Fi Internet, along with subterranean parking, and storage locker. Desert Island is a unique high-rise condominium community, located in Prestigious Rancho Mirage on a 25-acre island, surrounded by a 26-acre sparkling lake and a 110-acre 18-hole championship golf course and country club. 24-hour guard-gated security and on-site management. Enjoy open grounds, walking paths, benches, fruit trees, tennis/pickleball courts, pools/spas, gym
Listing Provided By:
Bennion Deville Homes
Address
Open on Google Maps- Address 910 Island Drive #407, Rancho Mirage, CA
- City Rancho Mirage
- State/county California
- Zip/Postal Code 92270
- Area 321 - Rancho Mirage
Details
Updated on May 18, 2024 at 4:26 am- Property ID: 219100255DA
- Price: $795,000
- Property Size: 2445 sqft
- Land Area: 2614 sqft
- Bedrooms: 2
- Bathrooms: 3
- Year Built: 1980
- Property Type: Condo
- Property Status: Sold
Additional details
- Garage Spaces: 1.00
- Full Bathrooms: 2
- Half Bathrooms: 1
- Original Price: 795000.00
- Cooling: Heat Pump,Electric,Central Air
- Fireplace: 1
- Fireplace Features: Gas,Living Room,Primary Bedroom
- Heating: Heat Pump,Electric
- Interior Features: High Ceilings,Wet Bar,Open Floorplan,Living Room Balcony
- Kitchen Appliances: Quartz Counters
- Parking: Assigned,Community Structure
- Pool Y/N: 1
- Property Style: Contemporary
- Stories: 7
- Utilities: Cable Available
- View: Golf Course,Panoramic,Lake
- Water: Other

