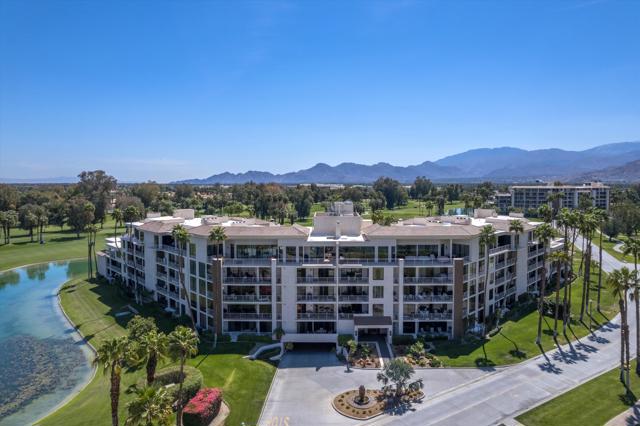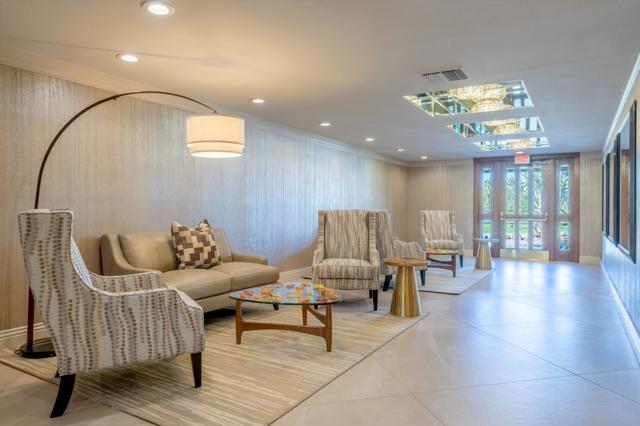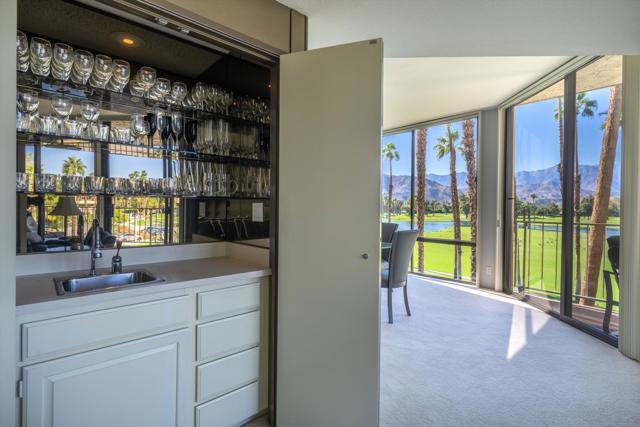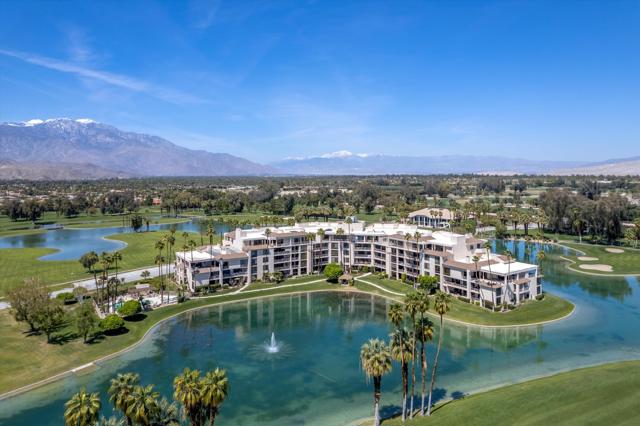910 Island Drive #310, Rancho Mirage, CA 92270
Description
Reduced $20,000! Enjoy Carefree living in this popular spacious dual-primary suite floorplan with floor-to-ceiling 9-ft windows with Panoramic Mountain, lake & golf course views, along with formal entry, gas fireplace, wet bar, spacious bathroom with double sinks, separate tub & shower.(Per homeowner)” New in recent years1.Hot water heater2.New GFCI circuits in bathrooms3.Fireplace gas log fixture4.Removal of popcorn ceilings5.Master Bathroom shower and tile6.Toto toilets in both bathrooms7.Adura luxury vinyl floor tile8.Updated coaxial cabling9.Replaced building and unit waste water pipesNew in 20231.New controller for air conditioning2.Carpets and Tile deep cleaned3.New deck carpeting4.New dishwasher5.New refrigerator6.New dining room chandelier” HOA dues include cable TV with HBO/Showtime, Internet Wi-Fi service, water, gas, trash, much more. Desert Island is a unique high-rise condominium community nestled on a lush green 25-acre island, surrounded by a sparkling lake and immaculate 18-hole championship golf course. Homeowners enjoy the open park-like grounds with walking paths, fruit trees, benches, tennis and pickleball courts, heated swimming pools and spas, pedal boats, fishing and 24-hour guard gate entry. Centrally located in Rancho Mirage to shopping, restaurants, entertainment and more. Buyer to verify square footage.
Listing Provided By:
Bennion Deville Homes
Address
Open on Google Maps- Address 910 Island Drive #310, Rancho Mirage, CA
- City Rancho Mirage
- State/county California
- Zip/Postal Code 92270
- Area 321 - Rancho Mirage
Details
Updated on May 1, 2024 at 12:09 pm- Property ID: 219102809DA
- Price: $599,000
- Property Size: 1815 sqft
- Land Area: 2178 sqft
- Bedrooms: 2
- Bathrooms: 2
- Year Built: 1980
- Property Type: Condo
- Property Status: For Sale
Additional details
- Garage Spaces: 1.00
- Full Bathrooms: 1
- Three Quarter Bathrooms: 1
- Original Price: 639000.00
- Cooling: Heat Pump,Electric,Central Air
- Fireplace: 1
- Fireplace Features: Gas Starter,Gas,Living Room
- Heating: Heat Pump,Electric
- Interior Features: Living Room Balcony,Wet Bar
- Kitchen Appliances: Corian Counters
- Parking: Assigned,Guest,Community Structure
- Pool Y/N: 1
- Property Style: Contemporary
- Stories: 5
- Utilities: Cable Available
- View: Golf Course,Panoramic,Mountain(s),Lake
- Water: Other













































