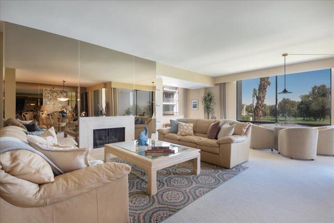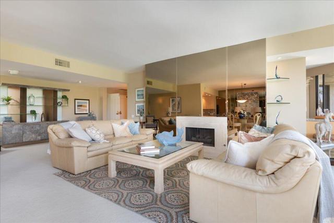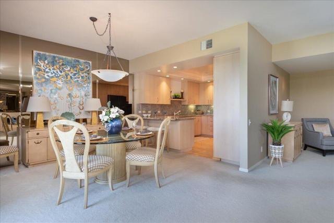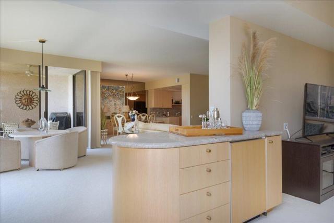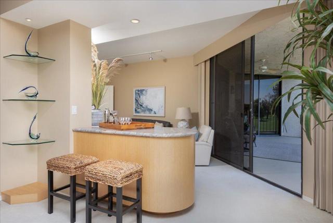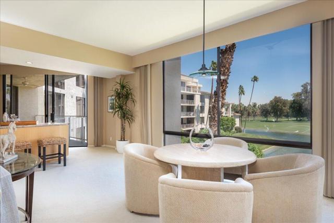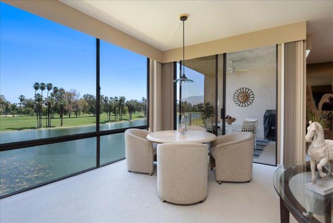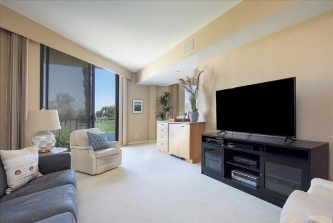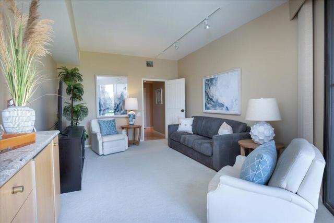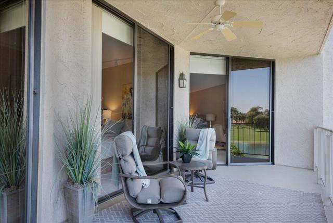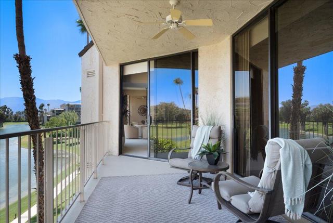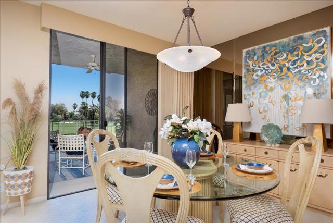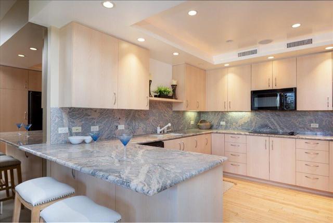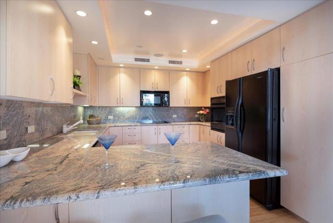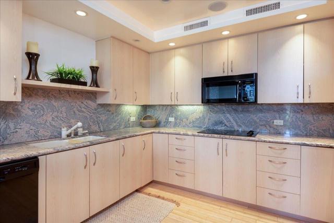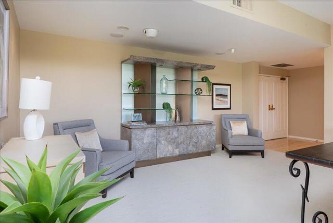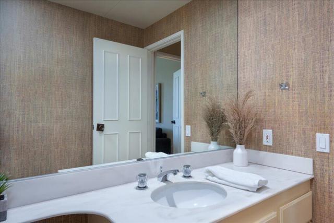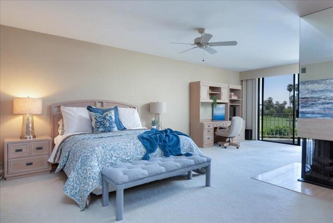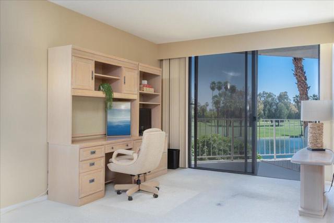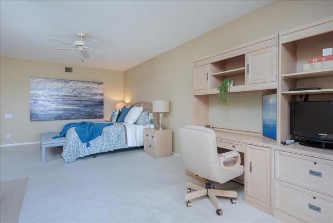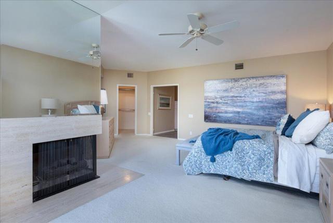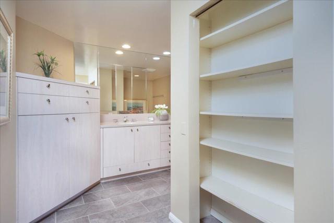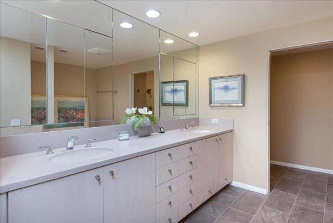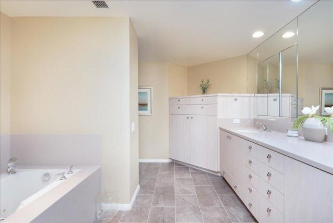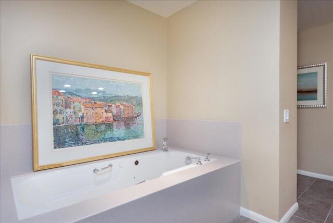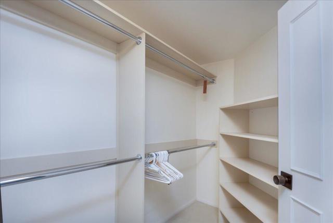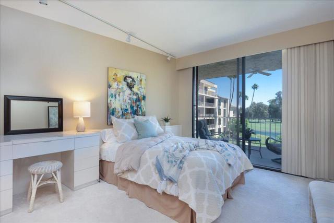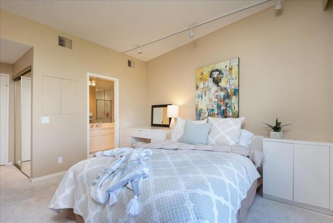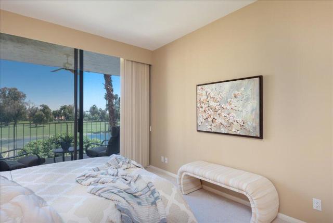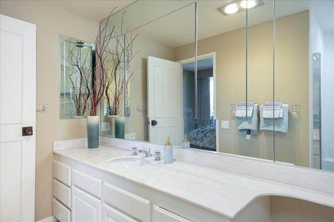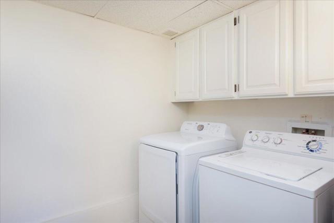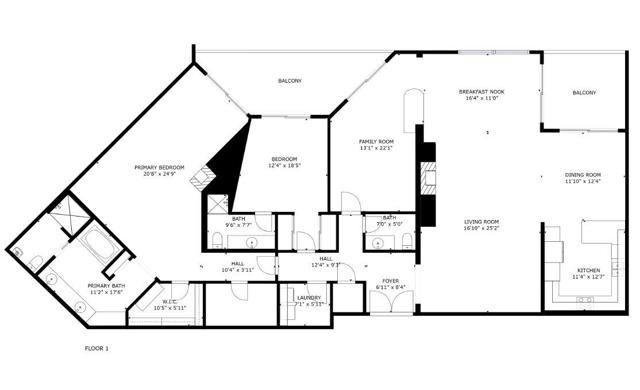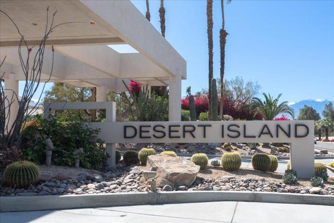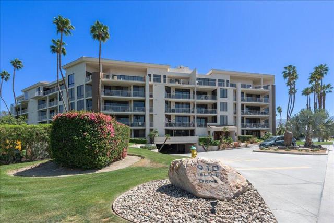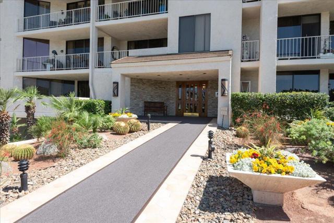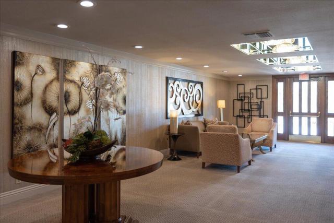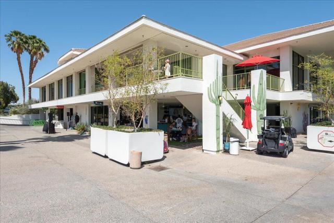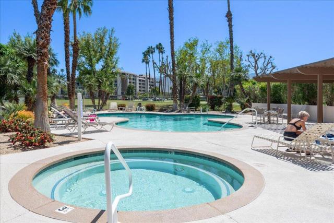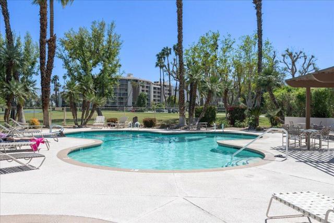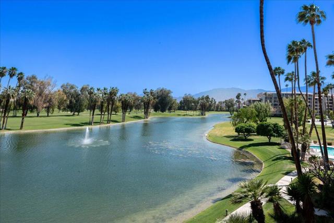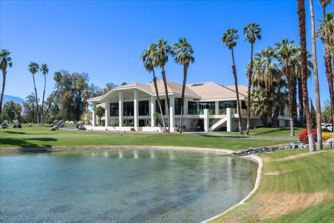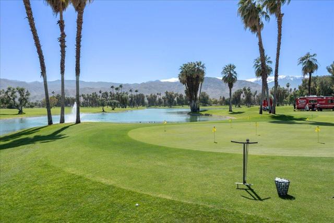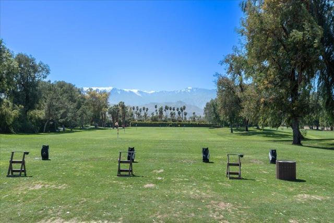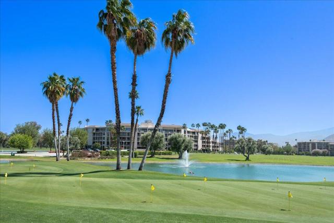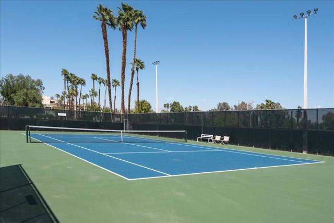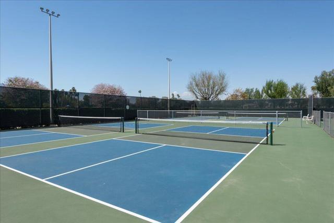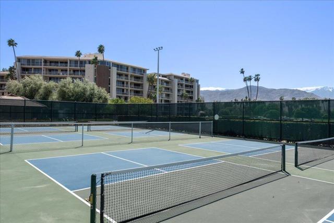Description
This meticulously maintained 2 bed, 2.5 bath plus den, 2,445 sq ft condo, in the popular Desert Island community, offers stunning views of lakes, mountains and a beautiful golf course, and is ideally located halfway between Palm Springs and El Paseo. The condo features a timeless kitchen with light wood cabinets and granite counters; an oversized living room with a gas fireplace; dining area; a separate den unique to community, 2 large patios; a large laundry room and ample storage. The primary bedroom has a gas fireplace, seating area, walk-in closet and large updated bathroom with soaking tub and shower. 2nd bedroom has an en-suite bathroom, 2 closets and private access to the patio. Fully furnished, the condo comes with an assigned prime parking spot in the A/C parking garage across from the elevator. Surrounded by 25 acres of lakes and a beautiful 18 hole golf course, the guard gated community boasts a renovated clubhouse offering dining, pickleball, tennis, heated pools with spas and a fitness facility.Redfin does not guarantee the accuracy of square footage, lot size, or other information concerning the condition or features of property provided by the Seller or obtained from public records or other sources. The Buyer is advised to independently verify all information through personal and professional inspection.
Listing Provided By:
Redfin Corporation
Address
Open on Google Maps- Address 910 Island Drive #309, Rancho Mirage, CA
- City Rancho Mirage
- State/county California
- Zip/Postal Code 92270
- Area 321 - Rancho Mirage
Details
Updated on May 16, 2024 at 5:13 pm- Property ID: 219093662DA
- Price: $675,000
- Property Size: 2445 sqft
- Land Area: 2614 sqft
- Bedrooms: 2
- Bathrooms: 3
- Year Built: 1980
- Property Type: Condo
- Property Status: Sold
Additional details
- Garage Spaces: 1.00
- Full Bathrooms: 2
- Half Bathrooms: 1
- Original Price: 724900.00
- Cooling: Central Air
- Fireplace: 1
- Fireplace Features: Gas,Living Room,See Remarks
- Heating: Forced Air
- Interior Features: Built-in Features,Recessed Lighting,Open Floorplan,Living Room Balcony,Bar,Furnished
- Kitchen Appliances: Granite Counters
- Parking: Assigned,Community Structure
- Pool Y/N: 1
- Roof: Common Roof,Flat
- Stories: 5
- View: Lake,Mountain(s)

