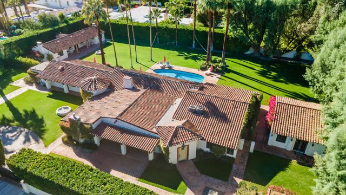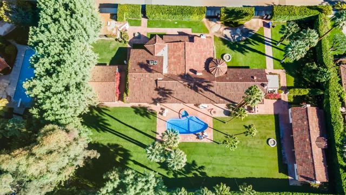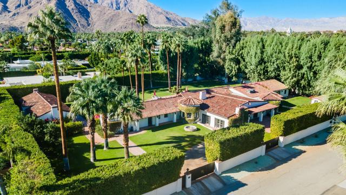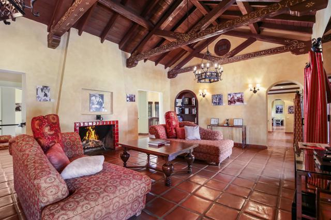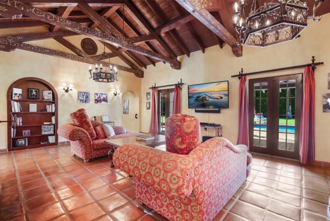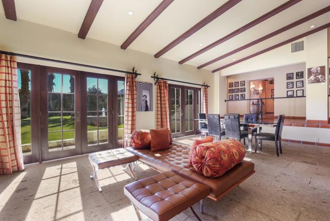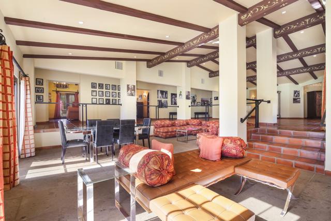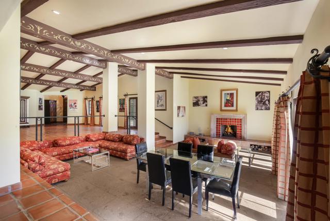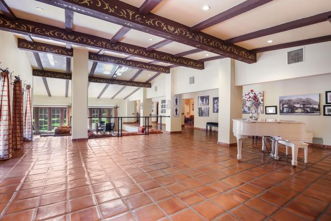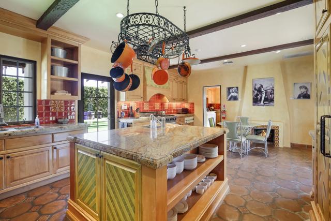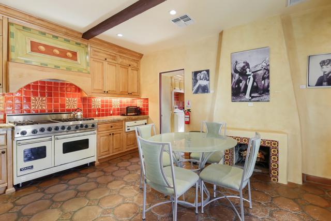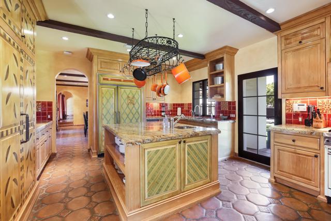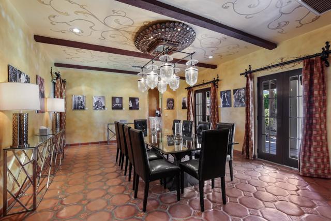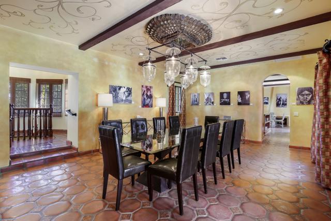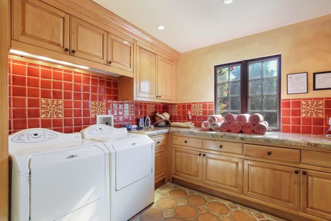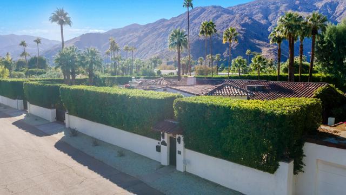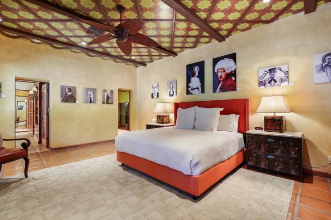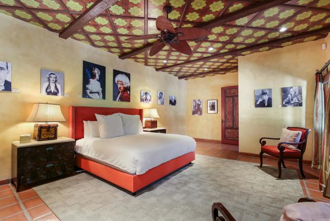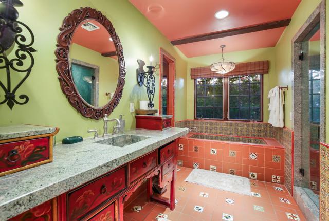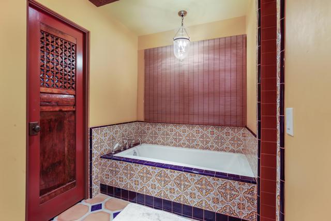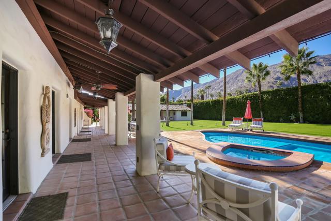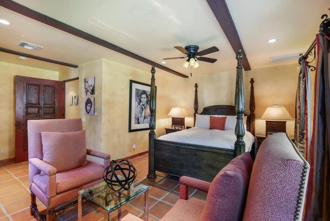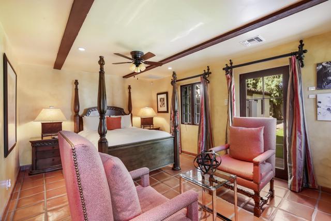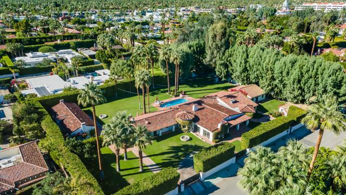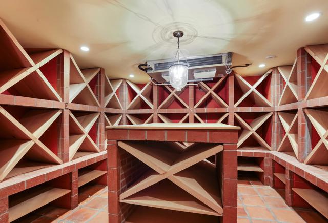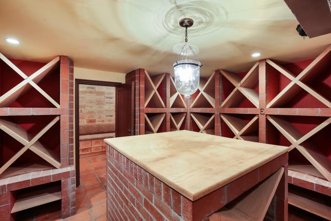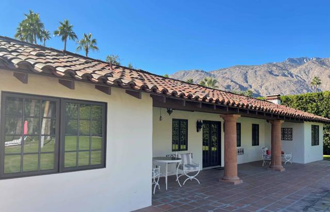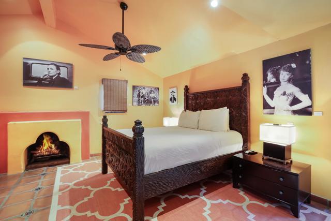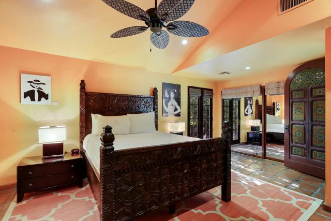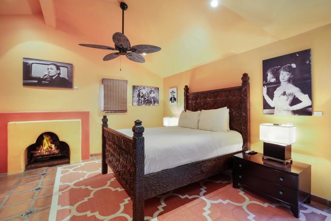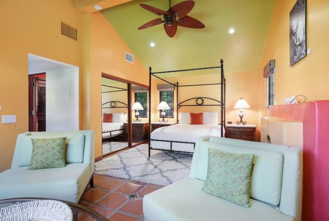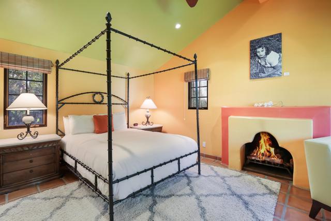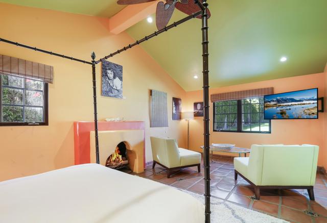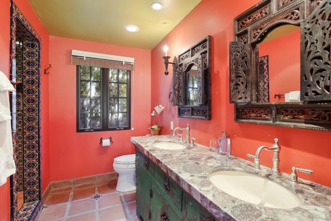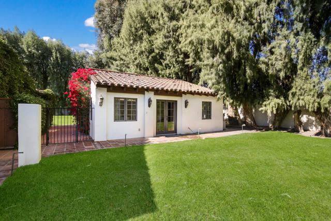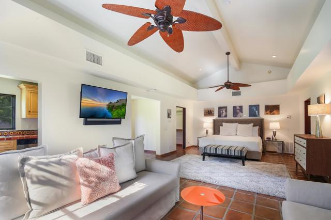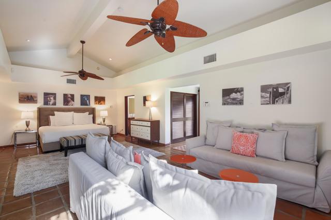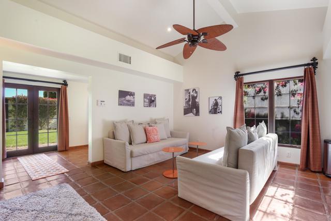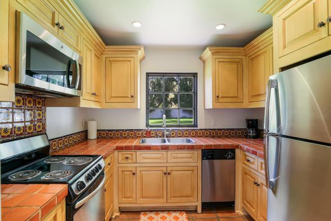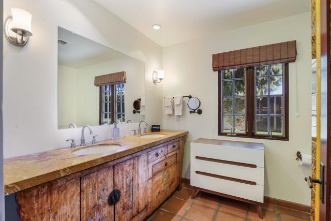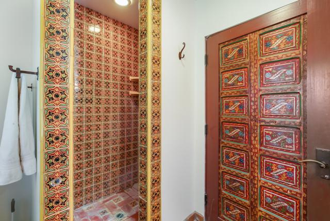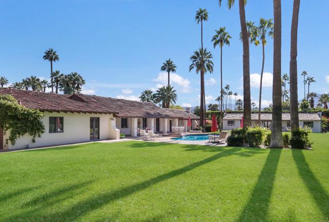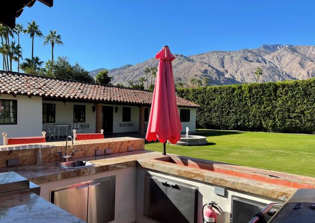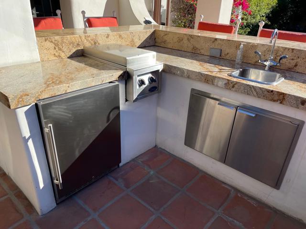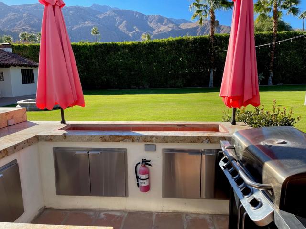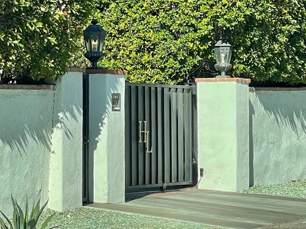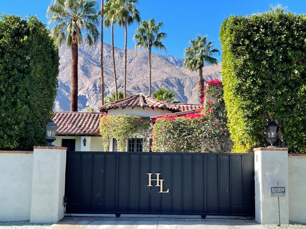Description
Glorious Spanish Hacienda on over one acre in prime Movie Colony. A playground of the Stars Hideaway crafted in 1925 for film star/comedian Harold Lloyd. Numerous hand carved and hand painted doors/cabinets and massive beams of pure beauty. Turreted entry tower opens to a grand reception/ballroom and art gallery. The vaulted-beamed living room is a sprawling conversation lounge with fireplace and French doors. Massive thick walls and Saltillo floors offer cooling insulation. A jaw-dropping family room with fireplace lends another comfortable retreat. The Chefs eat in Kitchen with center island has fireplace too. The grand dining room is perfection for elegant entertaining. Spiral staircase leads to a sub-terranean 1000 bottle wine cellar and tasting lounge. Expansive dual owners suites with dual baths, steam shower and dressing areas. Main house also has a third BR guest suite. The South guest house (1936) has a central living room, built in entertainment with kitchenette plus TWO separated bedroom suites each with fireplace and dual vanity. The second guest house (2004) has vaulted ceilings, spacious great room/bedroom with walk-in closet and dual vanity bath. Plus, a fully equipped kitchen and dining area. The rear yard has covered veranda, bold west facing mountain views and pool/spa/firepit. The wet bar service kiosk has gas cooktop, ice trough and BBQ grill. Manicured, well landscaped walled and gated grounds have mature trees and privacy. Value priced at $712 s.f.
Listing Provided By:
Bennion Deville Homes
Address
Open on Google Maps- Address 899 N Avenida Palmas, Palm Springs, CA
- City Palm Springs
- State/county California
- Zip/Postal Code 92262
- Area 332 - Central Palm Springs
Details
Updated on May 16, 2024 at 5:12 pm- Property ID: 219092999PS
- Price: $4,995,000
- Property Size: 7006 sqft
- Land Area: 44431 sqft
- Bedrooms: 5
- Bathrooms: 6
- Year Built: 1925
- Property Type: Single Family Home
- Property Status: Sold
Additional details
- Garage Spaces: 3.00
- Full Bathrooms: 3
- Three Quarter Bathrooms: 3
- Original Price: 5495000.00
- Cooling: Zoned,Central Air
- Fireplace: 1
- Fireplace Features: Fire Pit,Outside,Living Room,Kitchen,Guest House,Family Room
- Heating: Forced Air,Zoned,Natural Gas
- Interior Features: Storage,Sunken Living Room,Recessed Lighting,Open Floorplan,High Ceilings,Cathedral Ceiling(s),Built-in Features,Beamed Ceilings
- Kitchen Appliances: Kitchen Island,Tile Counters,Remodeled Kitchen
- Exterior Features: Barbecue Private
- Parking: Side by Side,Driveway,Garage Door Opener,Circular Driveway
- Pool Y/N: 1
- Property Style: Spanish,Mediterranean
- Roof: Clay,Tile,Rolled/Hot Mop
- Stories: 1
- Utilities: Cable Available
- View: Mountain(s),Pool

