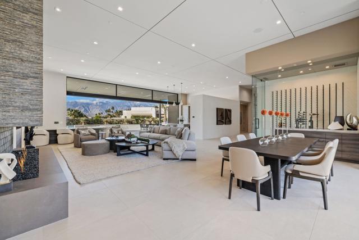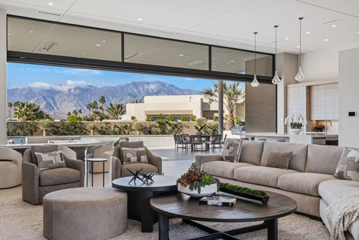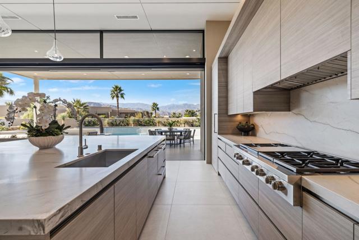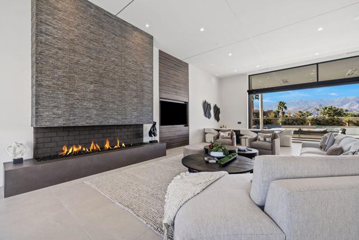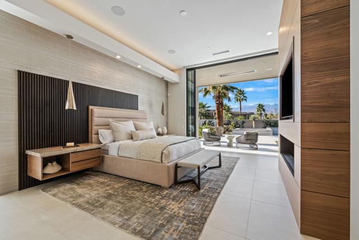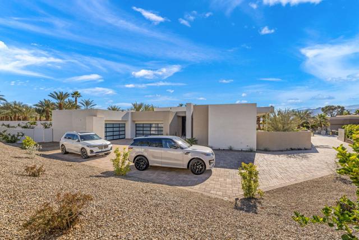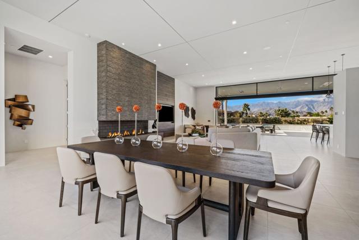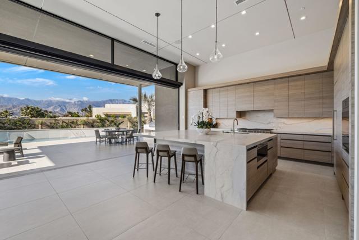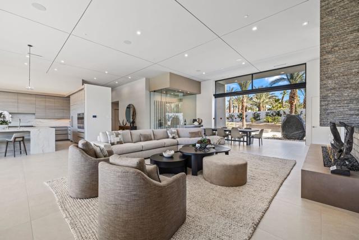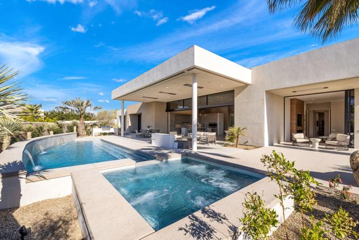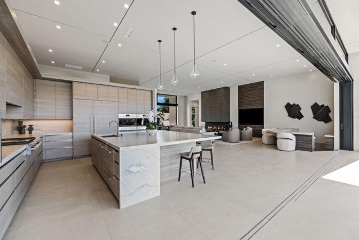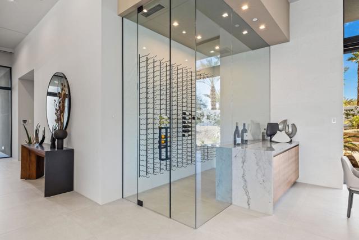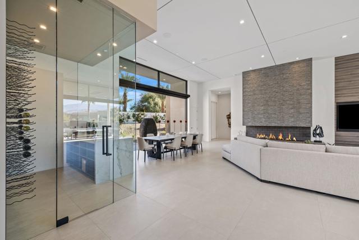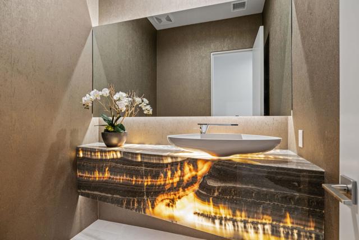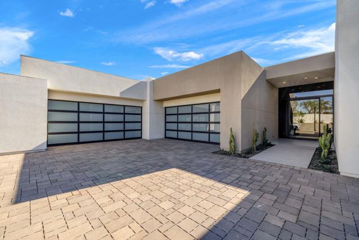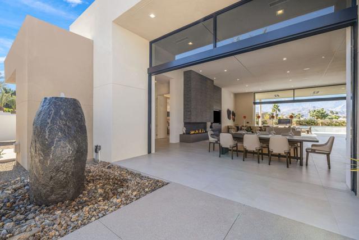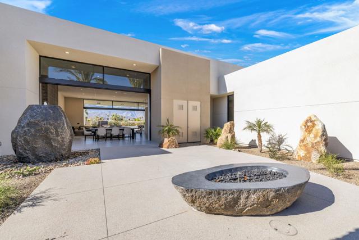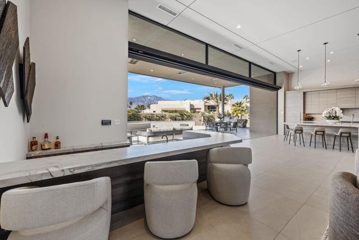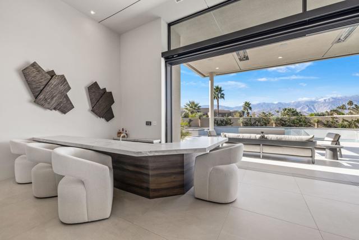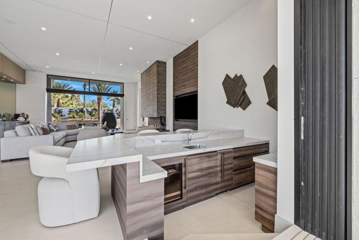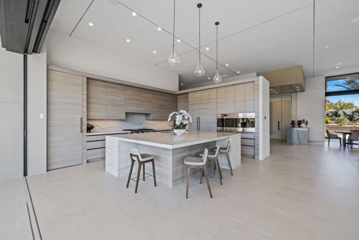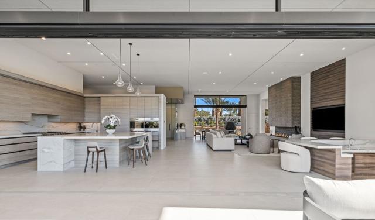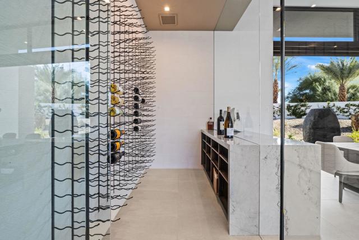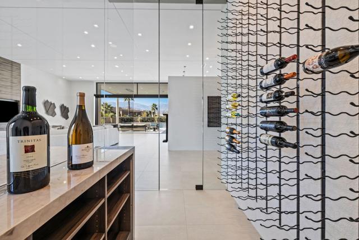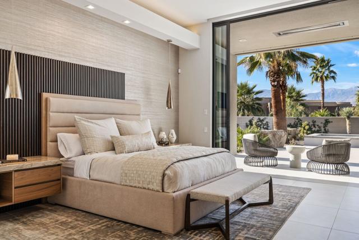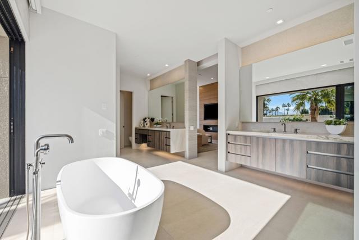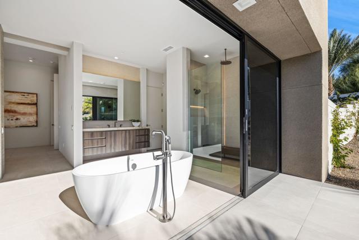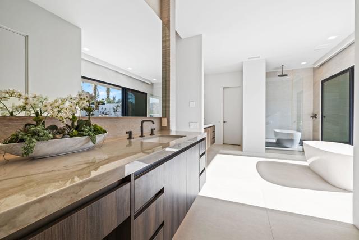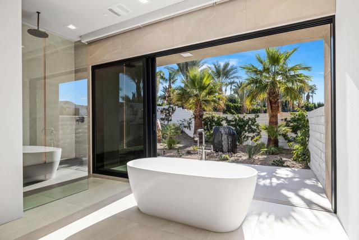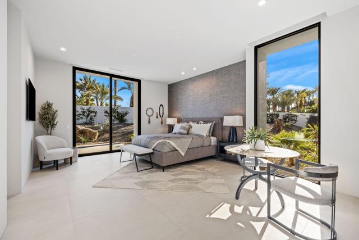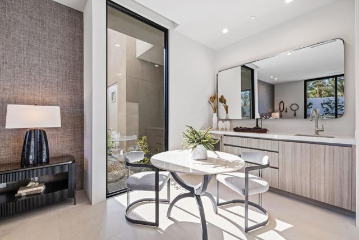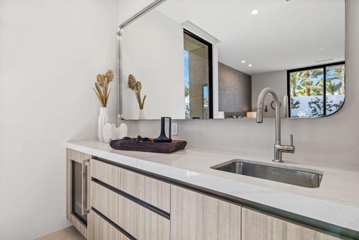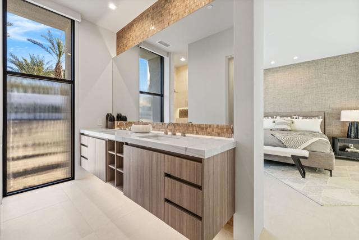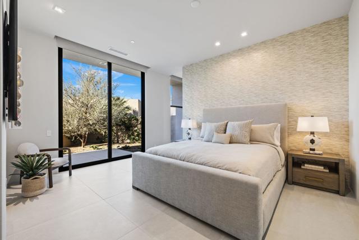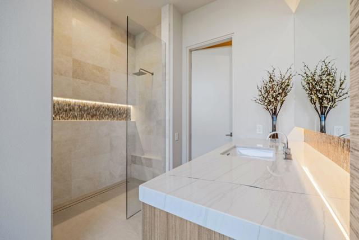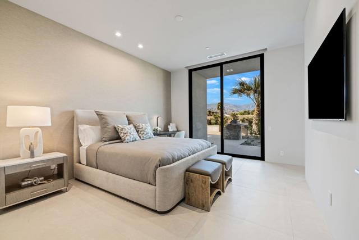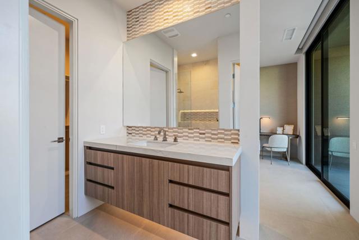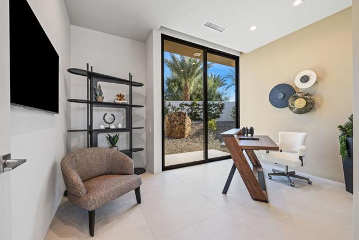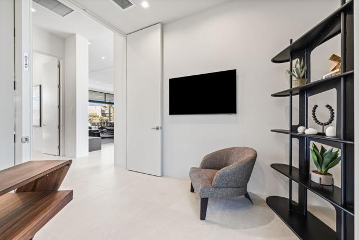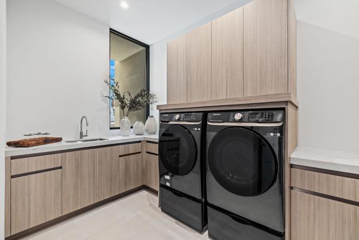8 Sterling Ridge Drive, Rancho Mirage, CA 92270
Description
Sterling Ridge is a private, gated enclave of luxury contemporary homes. NEW CONSTRUCTION – 2023 by Foxx/Curci Construction, INCLUDES OWNED SOLAR. For your clients who know what they want and know how to live. Cutting edge desert contemporary w/top of the line amenities including Wolf SubZero appliances, a substantial walk in pantry w/built in cabinetry, full size fridge & a coffee station. This homesite offers coveted SW exposure with CAPTIVATING MASSIVE MOUNTAIN RANGE views. Cul-de-sac location, private gate leading to the motor courtyard and the FOUR car garage (appro. 1165sf) w/two AC units total. The dramatic pivot, front door entry leads to an even more impressive great room w/motorized pocket sliders, w/14′ ceiling height, and a 9′ custom fireplace; dining area w/ manual pocket sliders, glass enclosed wine room; step down bar at great rm. FOUR en-suite Bedrooms, incl. an OFFICE (all with access to exterior). The primary bath has two water closets, and a spa like bathroom w/sliders leading to a pvt outdoor tranquility garden. RESORT never looked so good. Covered structural overhang at patio, 36×36 flooring from interior extends to the outdoor patio. Pool/spa, custom outdoor entertainment center w/pop up TV + fireledge, recessed electric heaters, mist system. Sonos house music at interior & exterior. Call listing agent for appt & details. Offered furnished. Surrounded by Golf options: Mission Hills CC, Morningside CC, Tamarisk CC, The Springs. WATCH FOR OPEN EVENTS.
Listing Provided By:
Bennion Deville Homes
Address
Open on Google Maps- Address 8 Sterling Ridge Drive, Rancho Mirage, CA
- City Rancho Mirage
- State/county California
- Zip/Postal Code 92270
- Area 321 - Rancho Mirage
Details
Updated on May 16, 2024 at 7:45 pm- Property ID: 219103676DA
- Price: $5,595,000
- Property Size: 5048 sqft
- Land Area: 26572 sqft
- Bedrooms: 4
- Bathrooms: 6
- Year Built: 2023
- Property Type: Single Family Home
- Property Status: Sold
Additional details
- Garage Spaces: 4.00
- Full Bathrooms: 5
- Half Bathrooms: 1
- Original Price: 5595000.00
- Cooling: Central Air
- Fireplace: 1
- Fireplace Features: Electric,Gas,Great Room,Patio,Primary Bedroom
- Heating: Forced Air,Natural Gas
- Interior Features: Built-in Features,Open Floorplan,High Ceilings,Home Automation System,Bar
- Kitchen Appliances: Granite Counters,Kitchen Island
- Exterior Features: Barbecue Private
- Parking: Other,Driveway,Garage Door Opener
- Pool Y/N: 1
- Property Style: Contemporary
- Roof: Rolled/Hot Mop
- Stories: 1
- Utilities: Cable Available
- View: Mountain(s),Pool,Panoramic


