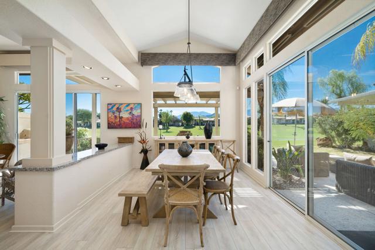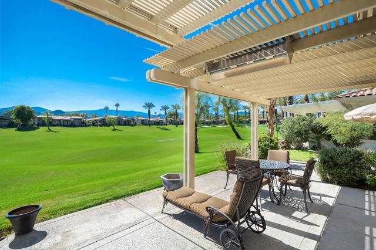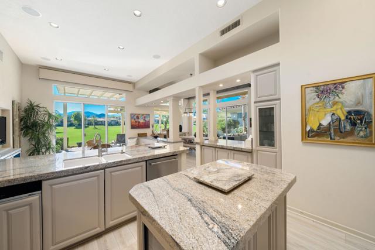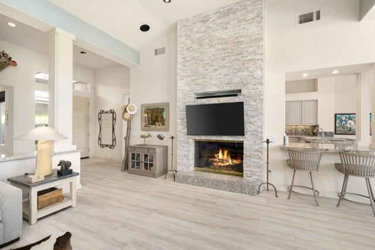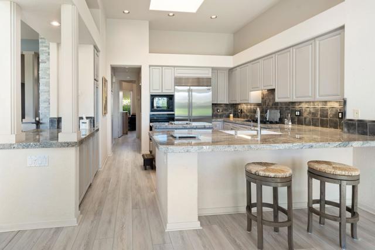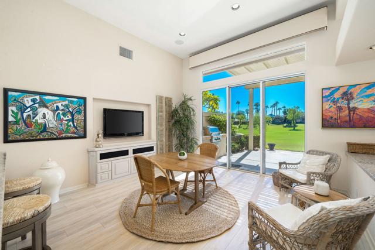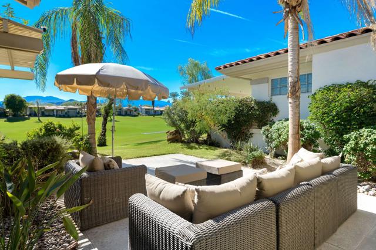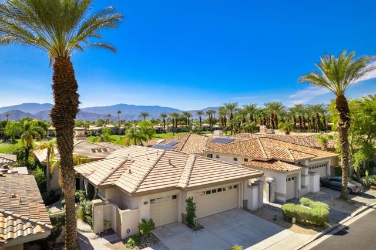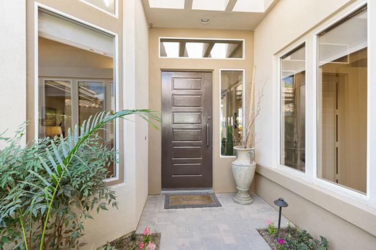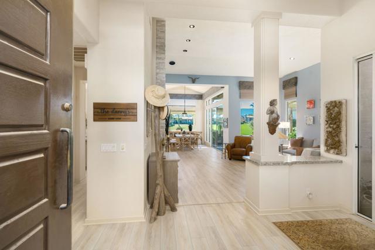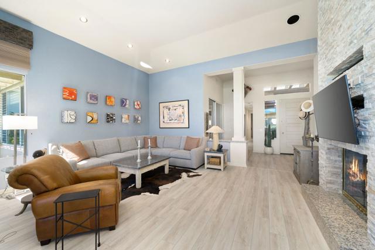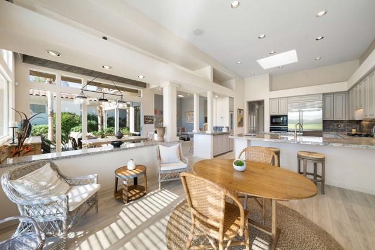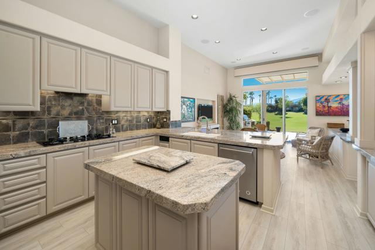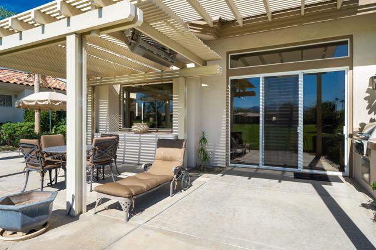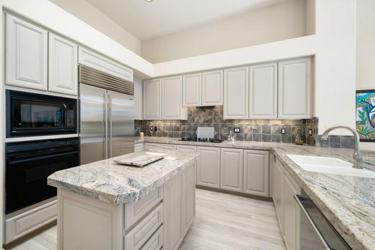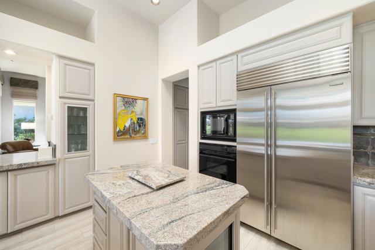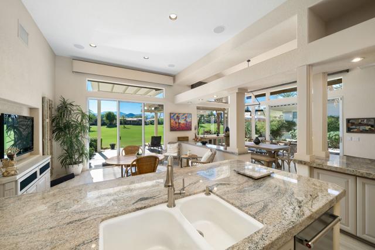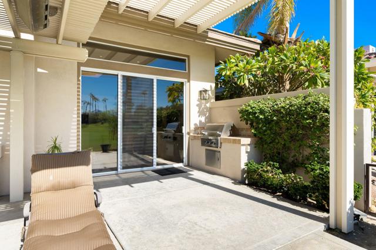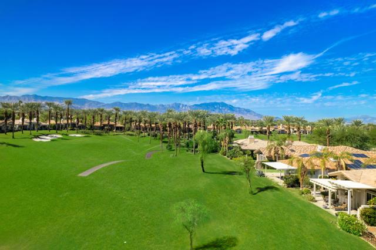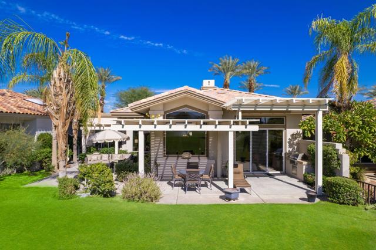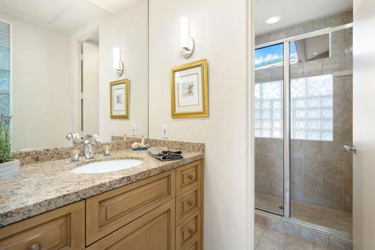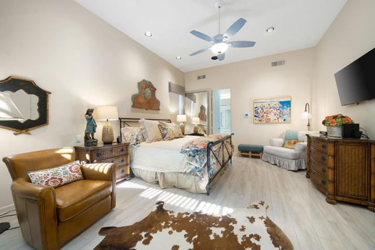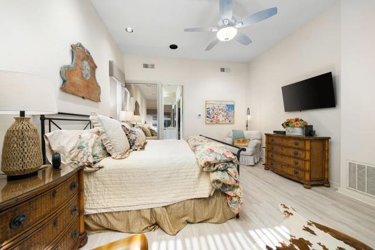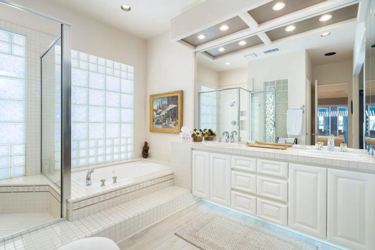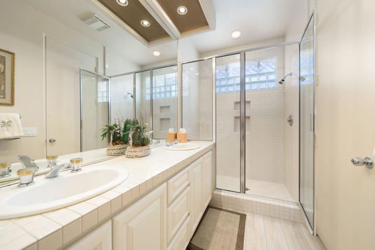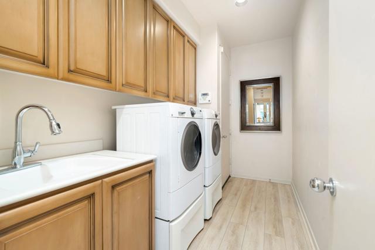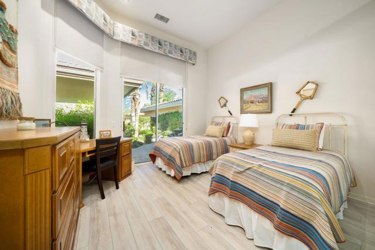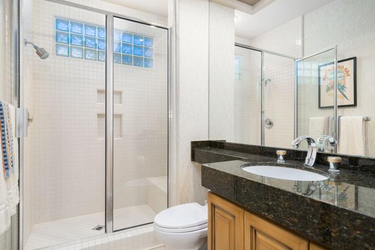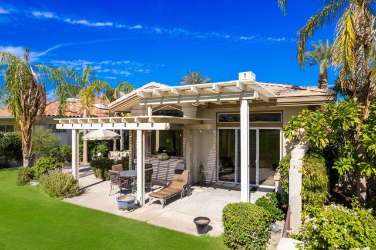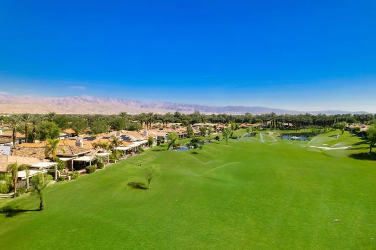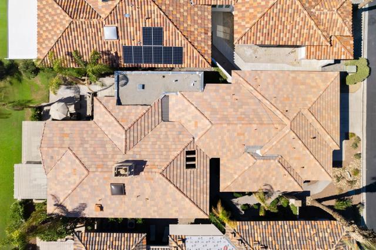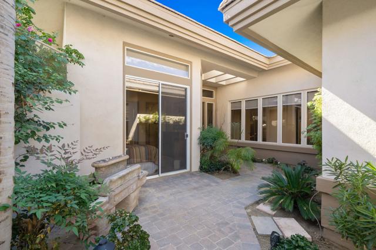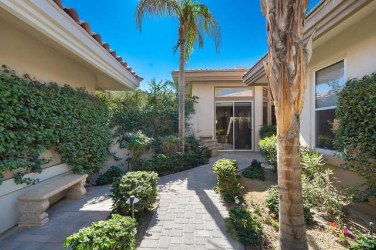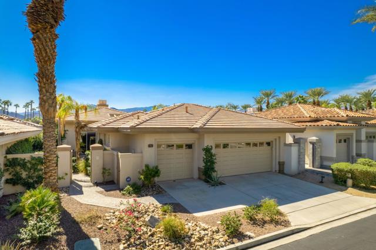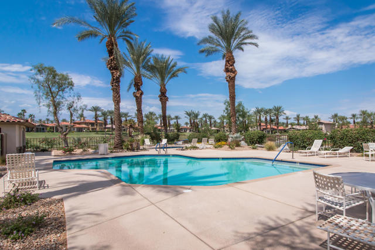Description
South-Facing Updated 4 Bedroom Home! Club Membership available to Buyer – No wait! This Smoketree 1 model is modified to include attached 1 bedroom/1 bathroom Casita. Sweeping private south mountain views over Grove #4! Beautifully updated with plank flooring throughout, kitchen counters & cabinetry , electric shades, updated paint and more! The south-facing patio features pergola and built in BBQ and offers several areas for dining, lounging & entertaining. Open floor plan – living room, 2 dining areas, bar and kitchen all look out to the patio with those great views. Offered furnished per inventory. Living room features a stunning stone fireplace and is open to bar and dining areas. Dining areas open out on to the patio – perfect for entertaining! Kitchen has granite counters, bar seating, updated cabinetry and top-of-the line stainless appliances. Atrium off the front entry leads to the 1bd/1ba Casita. Casita is currently used as an office – it features a builtin desk area, Murphy bed and an updated ensuite bathroom. Master Bedroom has ensuite bathroom with dual vanities, large walk-in closet, shower + tub. 2 additional ensuite guest rooms provide plenty of room and privacy for your guests! Attached 2 car + golf cart garage – epoxy floors & storage. A great community pool/spa is just a few doors away. Home is located toward the end of a quiet cul-de-sac on an interior street. Indian Ridge Country Club is a private, guard-gated community in the heart of Palm Desert CA.
Listing Provided By:
The Agency
Address
Open on Google Maps- Address 791 Deer Haven Circle, Palm Desert, CA
- City Palm Desert
- State/county California
- Zip/Postal Code 92211
- Area 324 - East Palm Desert
Details
Updated on May 17, 2024 at 11:40 pm- Property ID: 219086333DA
- Price: $1,295,000
- Property Size: 2692 sqft
- Land Area: 3049 sqft
- Bedrooms: 4
- Bathrooms: 4
- Year Built: 1993
- Property Type: Single Family Home
- Property Status: Sold
Additional details
- Garage Spaces: 2.00
- Full Bathrooms: 4
- Original Price: 1395000.00
- Cooling: Central Air
- Fireplace: 1
- Fireplace Features: Masonry,Gas,Living Room
- Heating: Central,Forced Air,Fireplace(s),Natural Gas
- Interior Features: Built-in Features,Storage,Open Floorplan,High Ceilings
- Kitchen Appliances: Kitchen Island,Granite Counters,Remodeled Kitchen
- Exterior Features: Barbecue Private
- Parking: Golf Cart Garage,Driveway,Garage Door Opener,Direct Garage Access,Street
- Pool Y/N: 1
- Roof: Tile
- Stories: 1
- Utilities: Cable Available
- View: Golf Course,Panoramic,Mountain(s)

