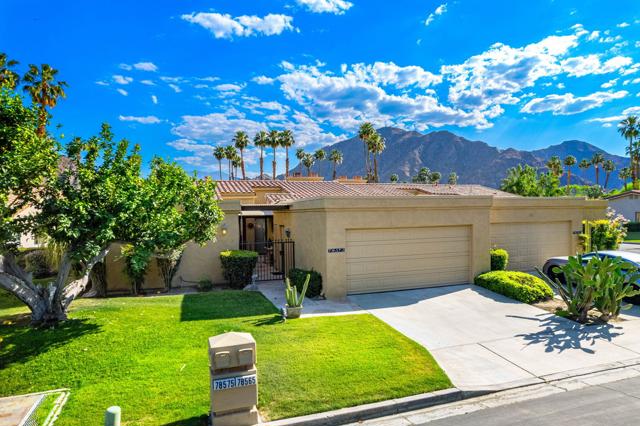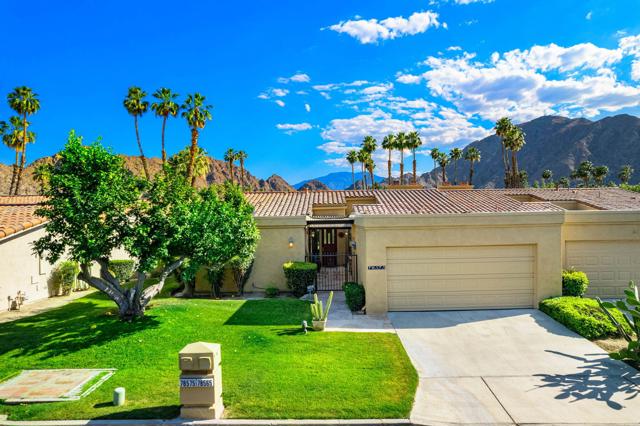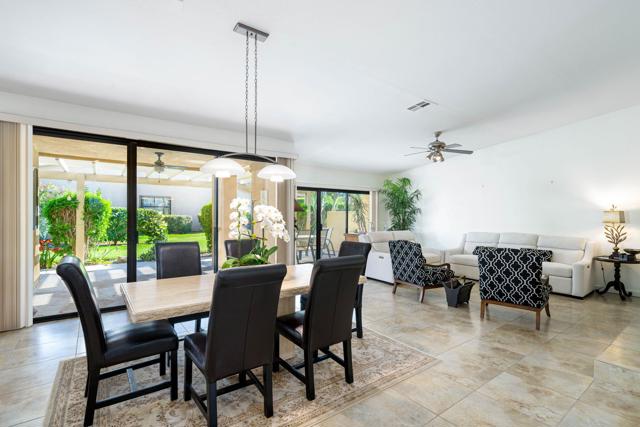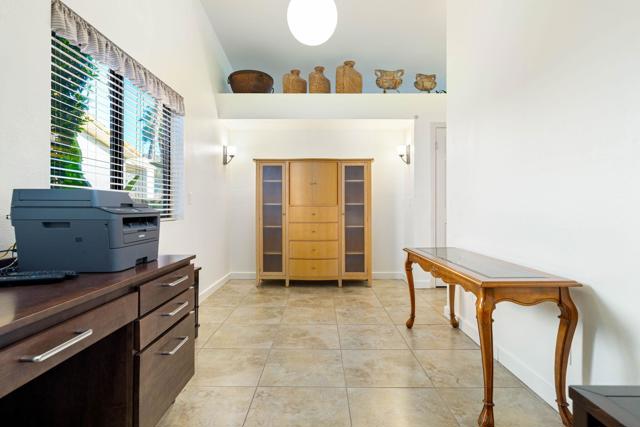Description
Discover resort living in this immaculately renovated home, situated on fee land. nestled in the heart of the Casa Rosada community, beyond the gates of Mountain Cove. Step inside to a grand open floorplan that seamlessly merges the dining area, kitchen, & living room w/ fireplace into one spacious great room. Adorned w/ 18-inch tile flooring & equipped w/ a Ring doorbell for added security, this home exudes elegance & sophistication.The kitchen has been beautifully remodeled w/ a massive center island, breakfast bar, premium cabinetry, stainless-steel appliances, & polished granite countertops. French doors from the breakfast nook & living room slider lead to a wide rear covered patio, perfect for entertaining while soaking in the mountain views.Both master bedrooms, one featuring a fireplace, boast large tastefully designed master baths w/ premium tile, closets w/ custom built ins & vaulted ceilings that extend throughout the home. There is a den/office area along w/ a powder room off the front foyer.Additional features include a front courtyard, 2-car garage with epoxy floors and built-in storage, and an A/C unit for comfort. This home is conveniently located steps away from the pool and spa.Furnished per inventory. Enjoy resident IW discounts at IW Resorts & BNP Paribas Open. Don’t miss your chance to make this your oasis in the desert.
Listing Provided By:
Compass
Address
Open on Google Maps- Address 78575 Vista Del Sol, Indian Wells, CA
- City Indian Wells
- State/county California
- Zip/Postal Code 92210
- Area 325 - Indian Wells
Details
Updated on May 7, 2024 at 8:34 pm- Property ID: 219110531DA
- Price: $779,000
- Property Size: 2072 sqft
- Land Area: 4356 sqft
- Bedrooms: 2
- Bathrooms: 3
- Year Built: 1988
- Property Type: Condo
- Property Status: For Sale
Additional details
- Garage Spaces: 2.00
- Full Bathrooms: 2
- Half Bathrooms: 1
- Original Price: 779000.00
- Cooling: Central Air
- Fireplace: 1
- Fireplace Features: Gas,Living Room,Primary Bedroom
- Heating: Central,Natural Gas
- Interior Features: Open Floorplan,Sunken Living Room,Recessed Lighting
- Kitchen Appliances: Granite Counters,Kitchen Island
- Parking: Garage Door Opener,Driveway
- Pool Y/N: 1
- Roof: Flat,Tile
- Stories: 1
- Utilities: Cable Available
- View: Mountain(s)








































