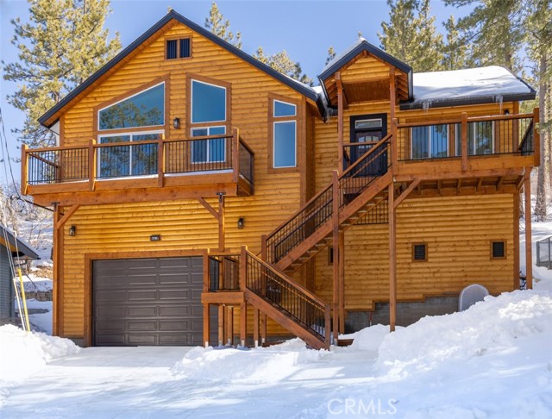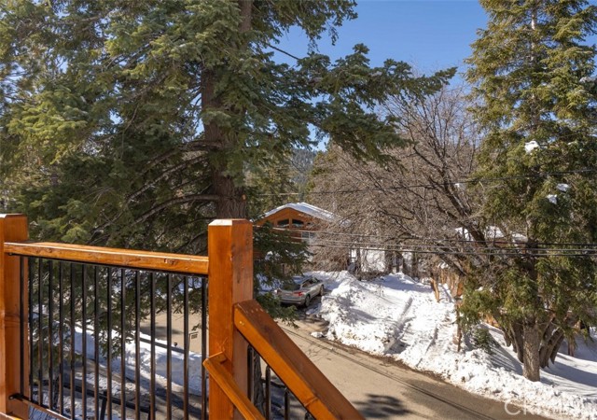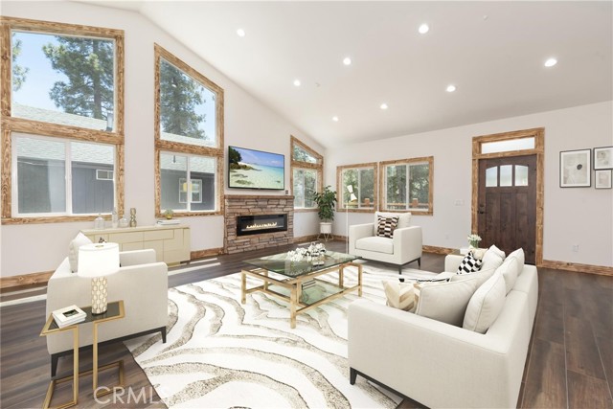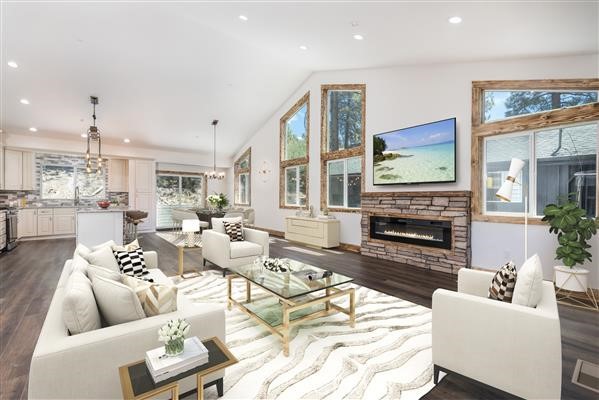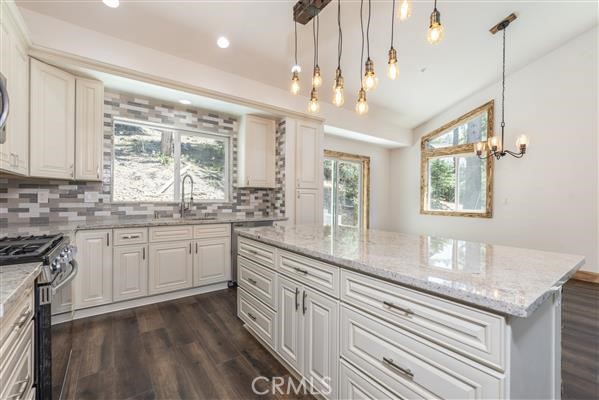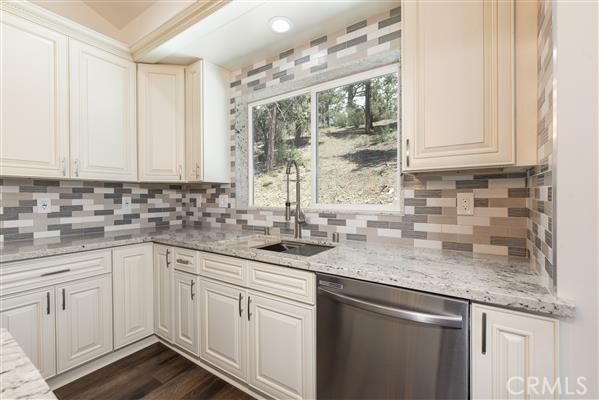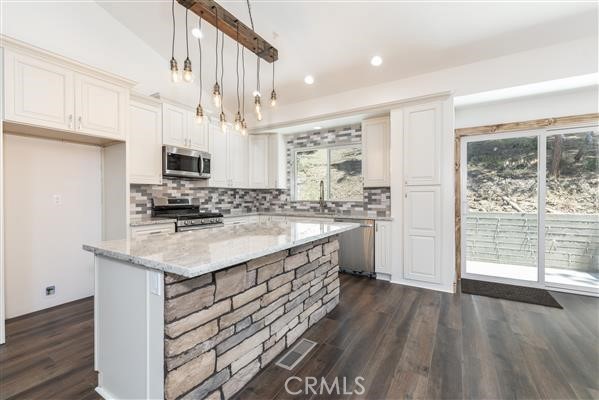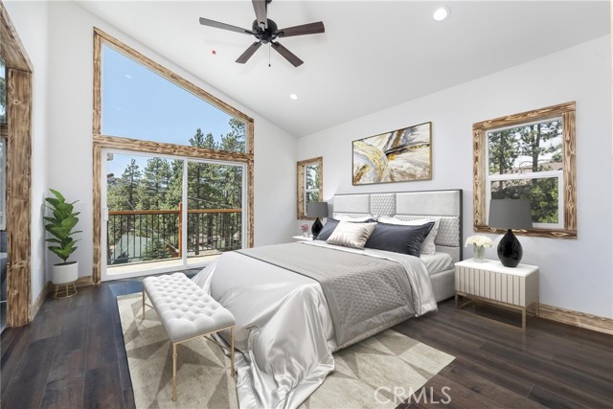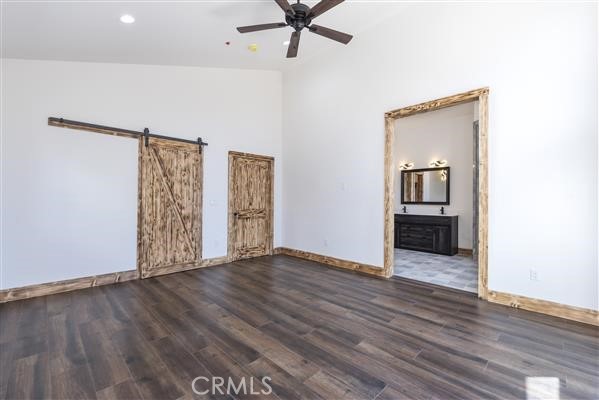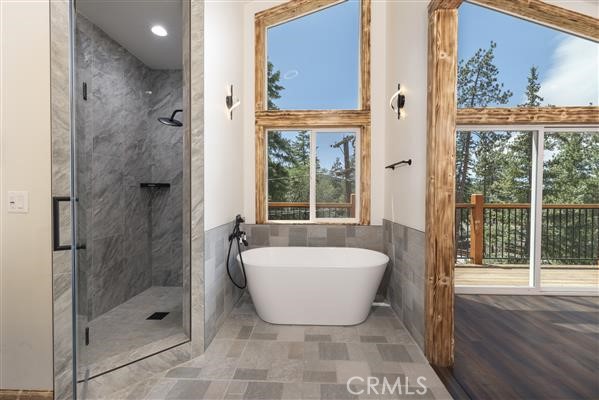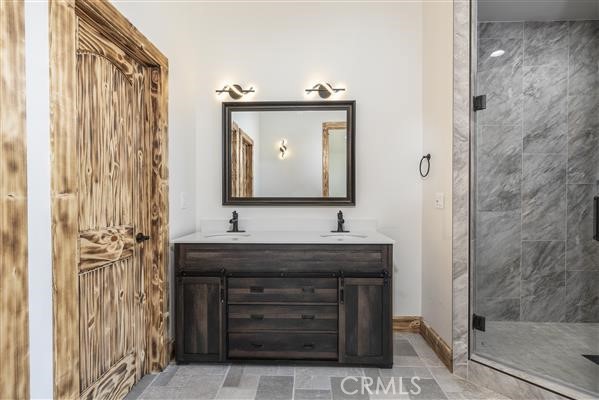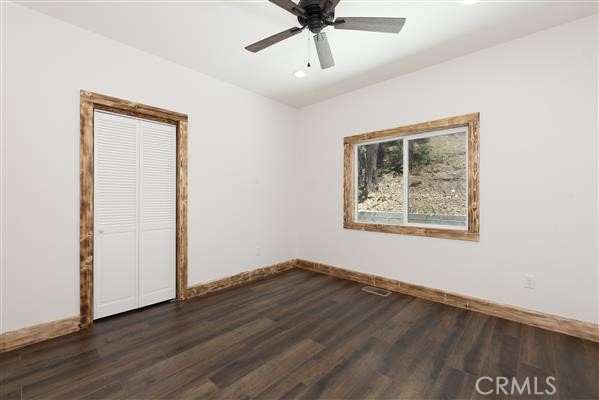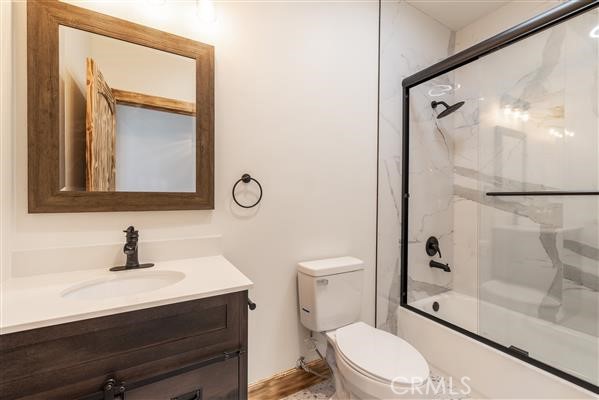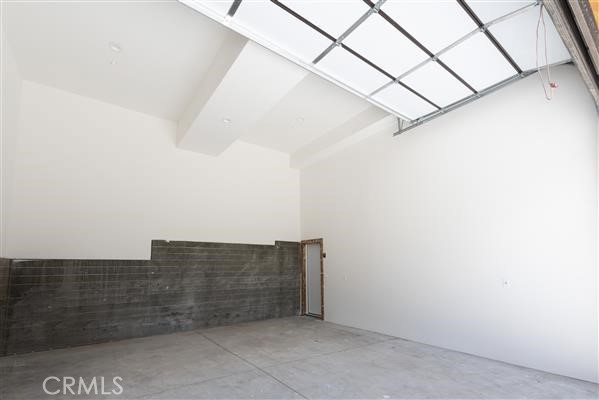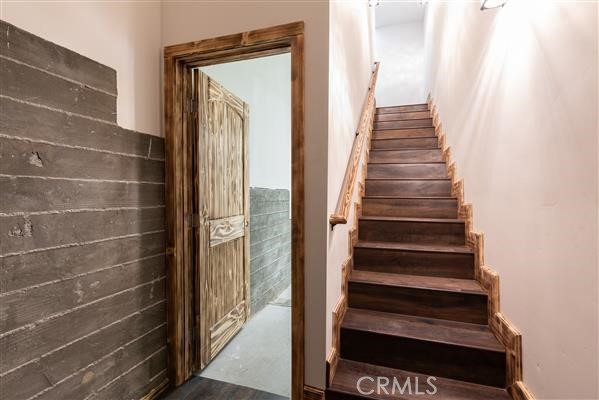Description
GREAT PRICE FOR THIS BRAND NEW CONSTRUCTION HOME….Well-designed living area that tastefully blends rustic ambiance with modern architecture and capture tree-top views of both ski slopes. The reverse floor plan features high vaulted ceiling with recessed lighting, beautiful laminate flooring,custom fireplace, “torched-wood” woodwork throughout, large dining area and a gourmet kitchen with warm pendant lighting above the center island.
Master suite has its own personal deck with views, huge master bath with custom tile work, double sink vanity, separate shower, 2nd walk in closet and soaking tub overlooking the view. 2 large guest bedrooms, one is a 2nd master, and 3rd full bathroom in the hallway. Kick back on the front deck and soothe any stresses of your day in the serenity of the surrounding nature. Expansive back patio extends across the entire lenght of the house for ample room to entertain, and enjoy the winter snow on your own sled hill in the back yard. Tankless water heater and huge build-up area (could be developed into extra living area) are a couple more valuable amenities. Oversized 2 car garage with 17th ceilings has built EV outlet, wired for Solar and provides ample space for extra storage, and extended concrete driveway accomodates up to 3 vehicles. Located in an easy access area to Moonridge, just a few blocks to Big Bear Mountain ski slopes and golf course, the Moonridge Zoo, shopping and restaurants. A perfect place to create lasting memories.
Listing Provided By:
Berkshire Hathaway HomeServices California Properties
(818-470-7369)
Address
Open on Google Maps- Address 779 Silver Tip Drive, Big Bear, CA
- City Big Bear
- State/county California
- Zip/Postal Code 92315
- Area 289 - Big Bear Area
Details
Updated on May 18, 2024 at 12:52 am- Property ID: SR24031691
- Price: $849,900
- Property Size: 1868 sqft
- Land Area: 8017 sqft
- Bedrooms: 3
- Bathrooms: 3
- Year Built: 2023
- Property Type: Single Family Home
- Property Status: For Sale
Additional details
- Garage Spaces: 2.00
- Full Bathrooms: 3
- Original Price: 849900.00
- Cooling: None
- Fireplace: 1
- Fireplace Features: Living Room,Electric
- Heating: Central
- Interior Features: Balcony,Cathedral Ceiling(s),Ceiling Fan(s),Crown Molding,High Ceilings,Open Floorplan,Quartz Counters,Recessed Lighting
- Kitchen Appliances: Kitchen Island,Quartz Counters,Self-closing drawers
- Exterior Features: Lighting
- Parking: Paved,Garage - Two Door,Electric Vehicle Charging Station(s)
- Property Style: Custom Built
- Road: City Street
- Sewer: Public Sewer
- Stories: 2
- Utilities: Electricity Available,Electricity Connected,Natural Gas Available,Natural Gas Connected,Sewer Available,Sewer Connected,Water Available,Water Connected
- View: Mountain(s),Trees/Woods
- Water: Public


