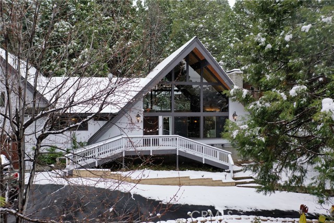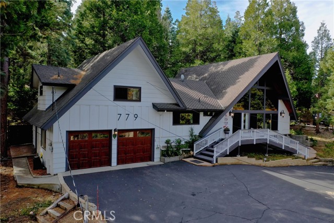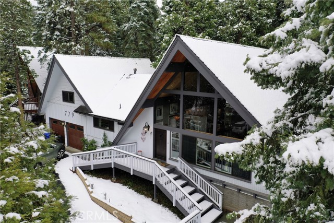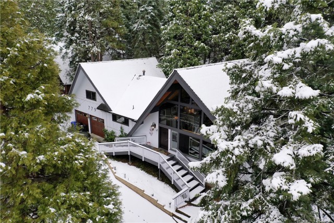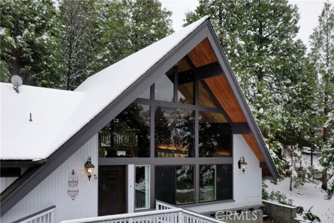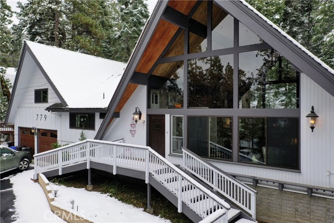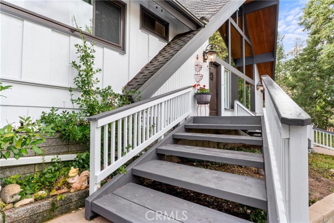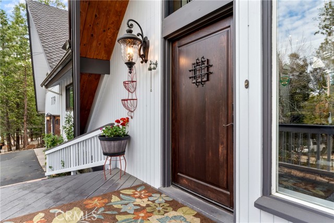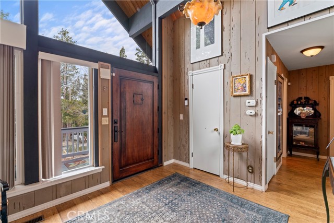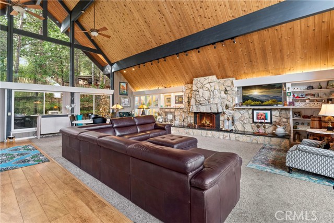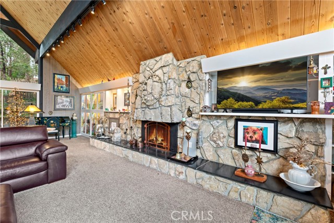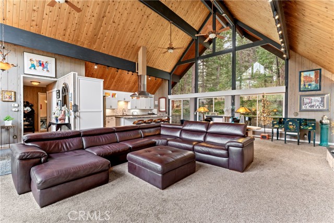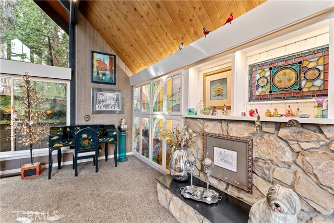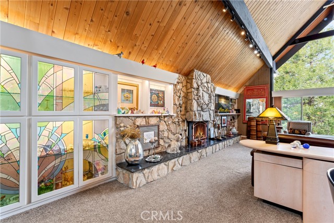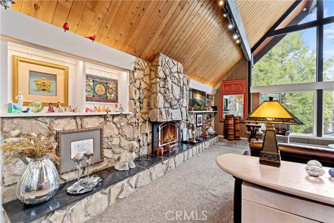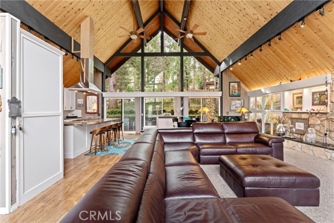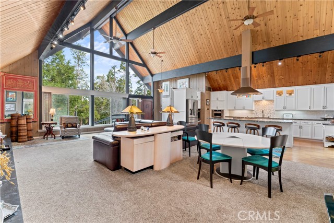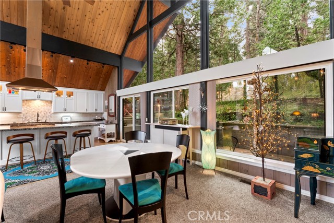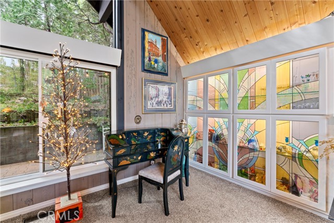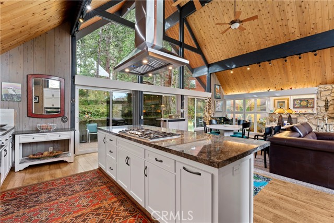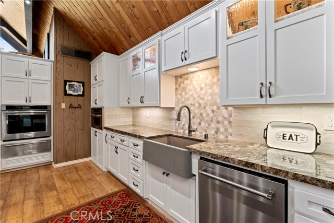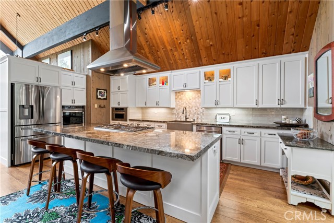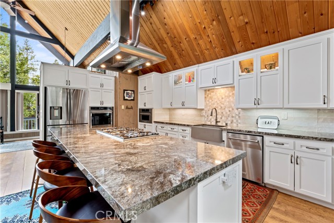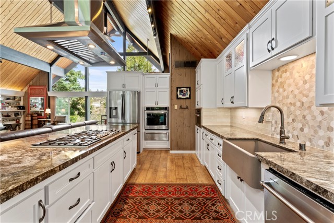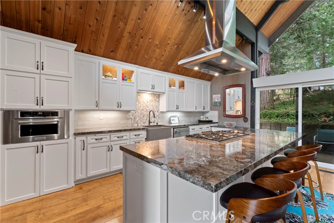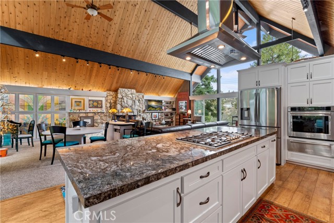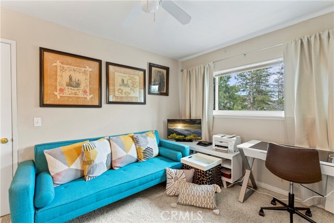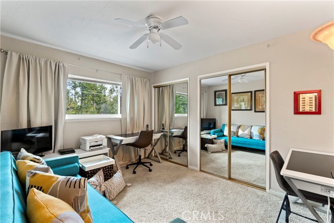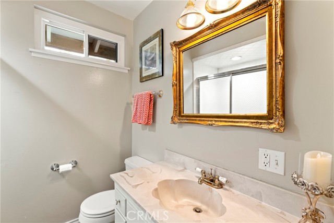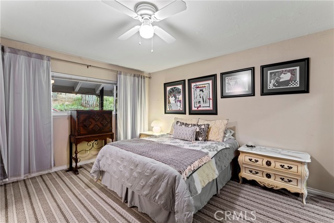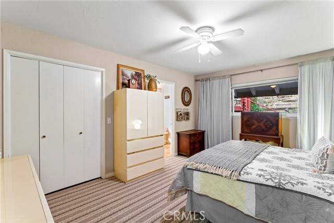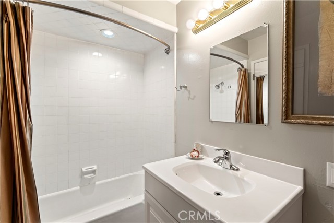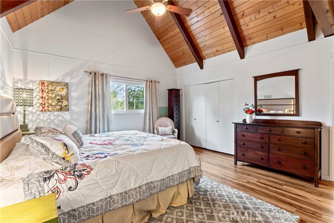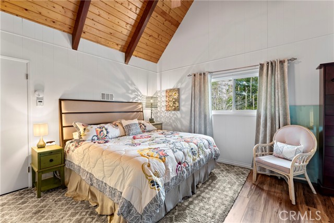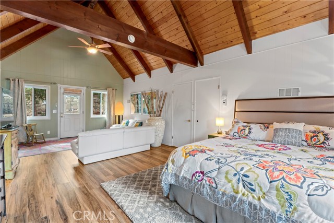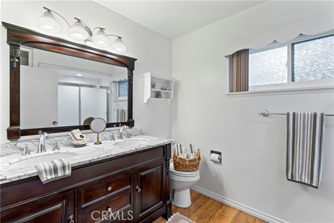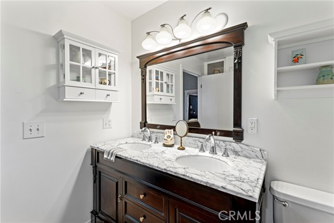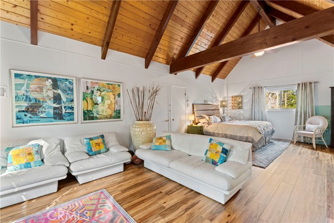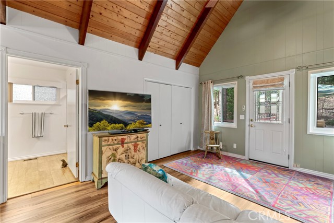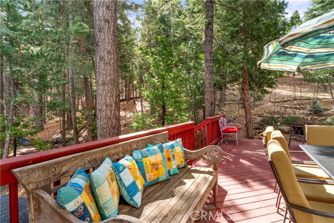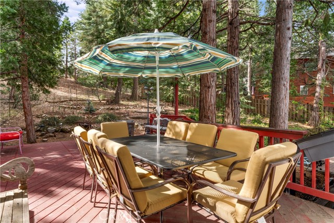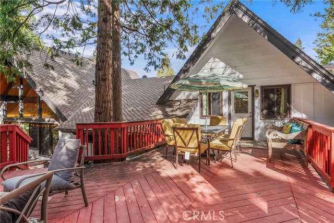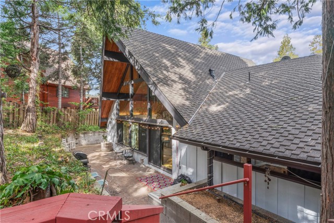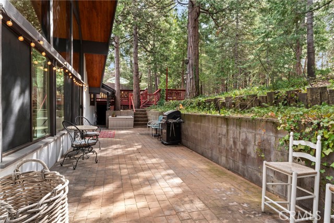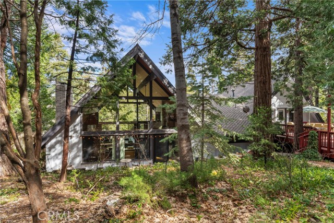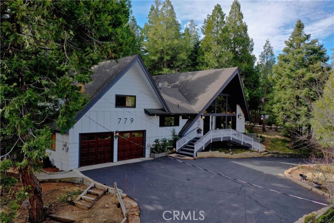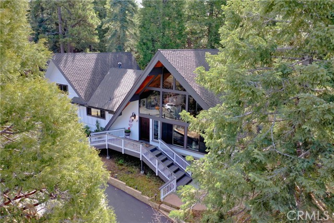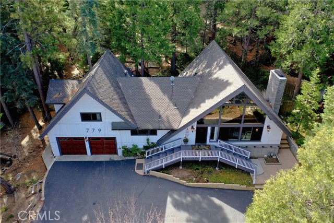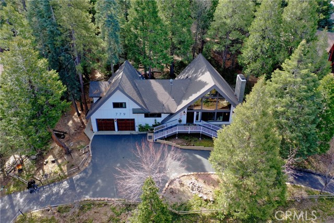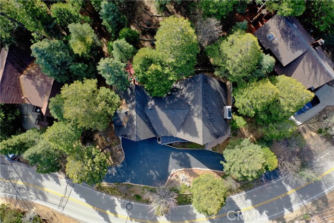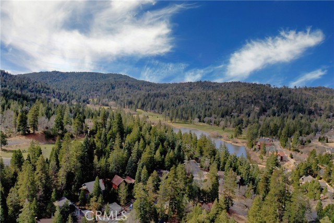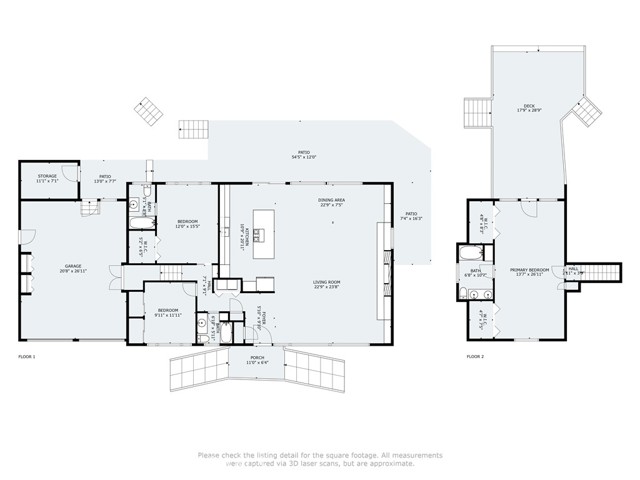779 Grass Valley Road, Lake Arrowhead, CA 92352
Description
Beautiful mid century A-frame home with cathedral ceilings and walls of windows allowing you to enjoy the forest outdoors while inside. Just a few steps to the entry from the drive-through driveway and 2-car garage. Enter to a large, open floor plan in the main room with a newly remodeled kitchen, stone fireplace, and built in cabinets. Primary suite on the main floor along with an additional bedroom and full bathroom. The second primary suite above the garage contains two closets and a door leading to a deck overlooking the garden. This room was initially designed to be two separate bedrooms giving the new owner the ability to create more value in the home by separating the two rooms or adding just one bedroom and a den. The back yard garden space is on a very gentle slope allowing easy access to the entire property. This gem of a home comes with lake rights and is located near Grass Valley Lake and the golf course. Lake rights also give you access to the nearby Grass Valley Park. The home has been lovingly cared for and maintained by the current owners for over a decade. This is the perfect mountain family home/retreat!
Listing Provided By:
Compass
([email protected])
Address
Open on Google Maps- Address 779 Grass Valley Road, Lake Arrowhead, CA
- City Lake Arrowhead
- State/county California
- Zip/Postal Code 92352
- Area 287A - Arrowhead Woods
Details
Updated on May 2, 2024 at 1:26 pm- Property ID: RW24043396
- Price: $829,000
- Property Size: 2154 sqft
- Land Area: 13013 sqft
- Bedrooms: 3
- Bathrooms: 3
- Year Built: 1964
- Property Type: Single Family Home
- Property Status: Pending
Additional details
- Garage Spaces: 2.00
- Full Bathrooms: 3
- Original Price: 829000.00
- Cooling: None
- Fireplace: 1
- Fireplace Features: Living Room,Gas
- Heating: Central
- Interior Features: Beamed Ceilings,Cathedral Ceiling(s),Ceiling Fan(s),Open Floorplan
- Kitchen Appliances: Kitchen Island,Kitchen Open to Family Room,Remodeled Kitchen
- Parking: Driveway,Paved,Driveway Up Slope From Street,Garage,Garage Faces Front,Garage - Two Door,Off Street,Pull-through
- Roof: Composition
- Sewer: Public Sewer
- Stories: 2
- Utilities: Cable Connected,Electricity Connected,Natural Gas Connected,Sewer Connected,Water Connected
- View: Hills,Mountain(s),Neighborhood,Trees/Woods
- Water: Public

