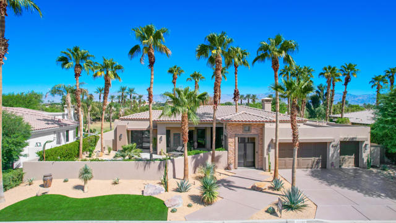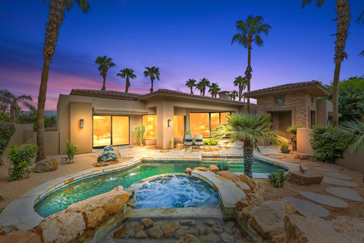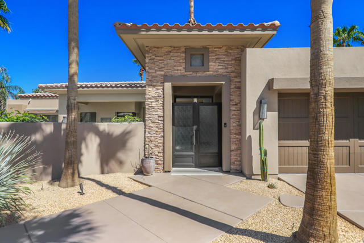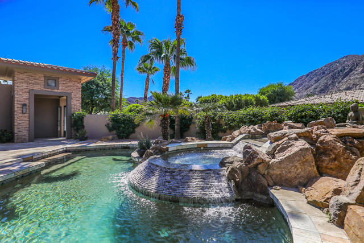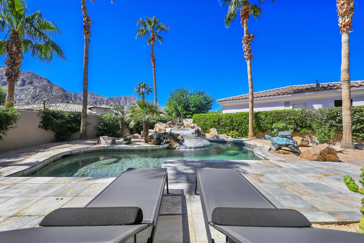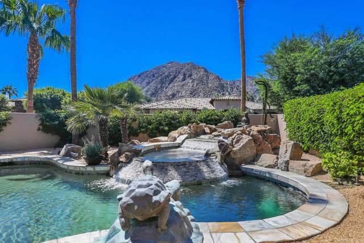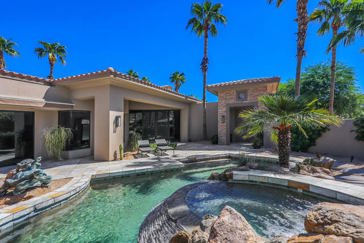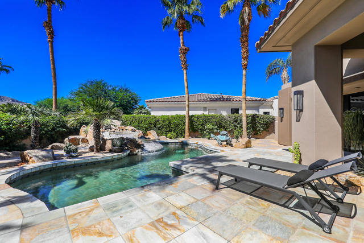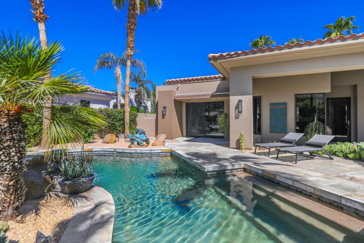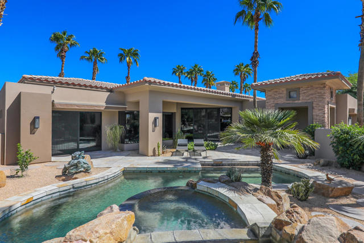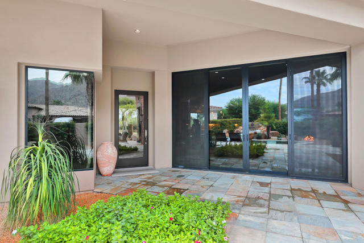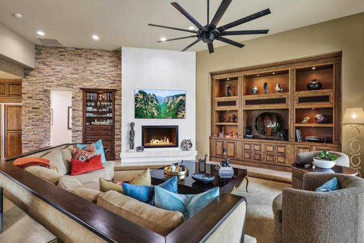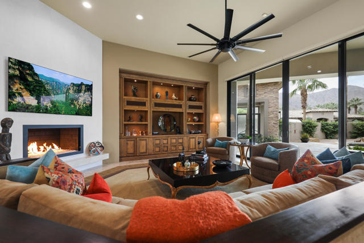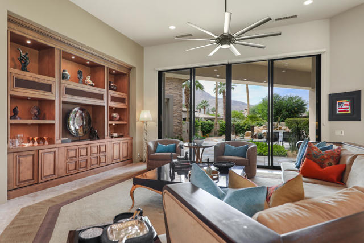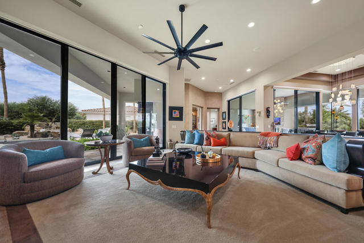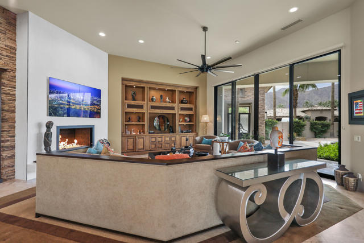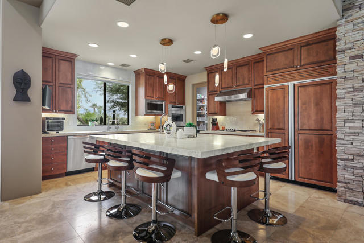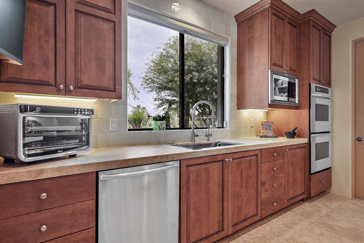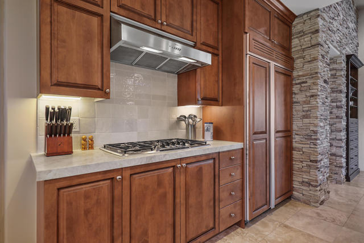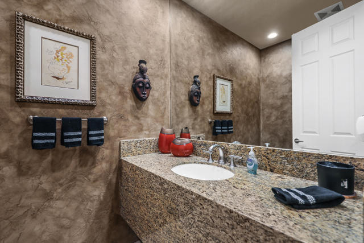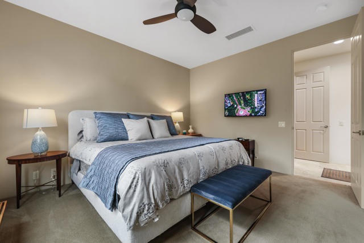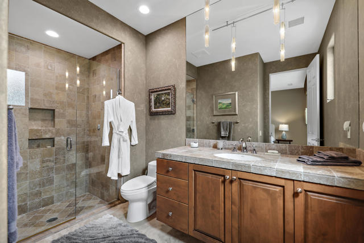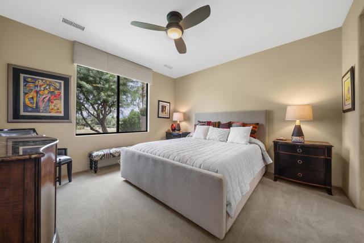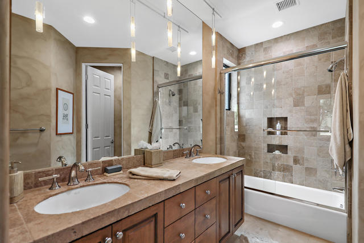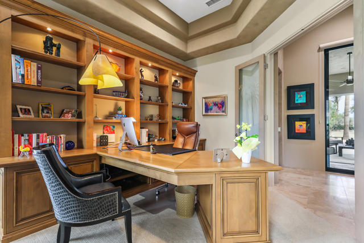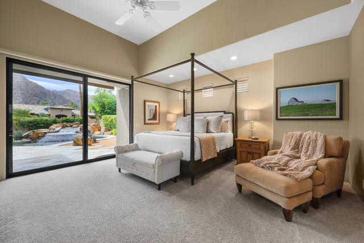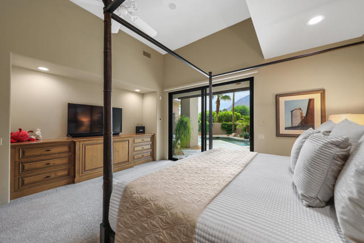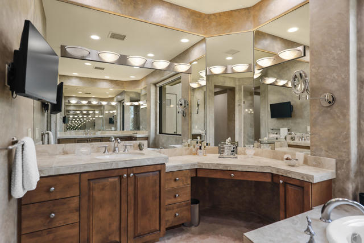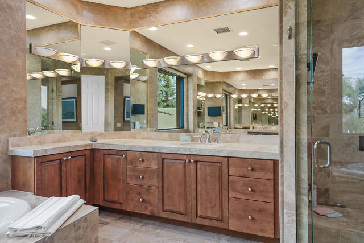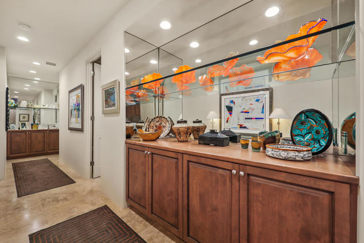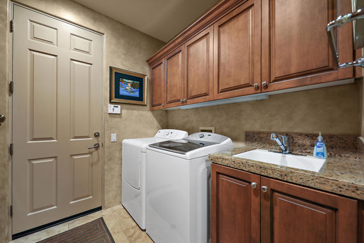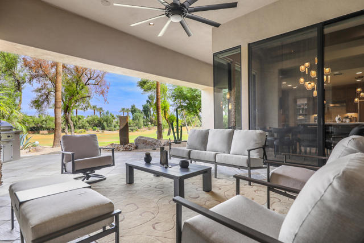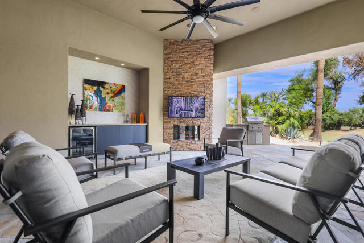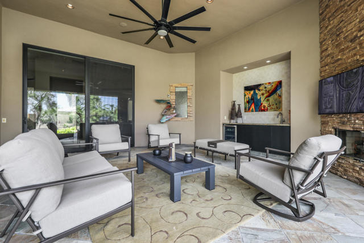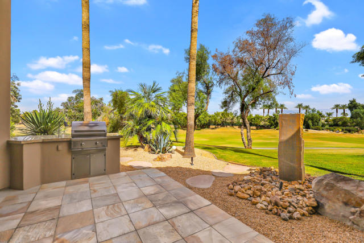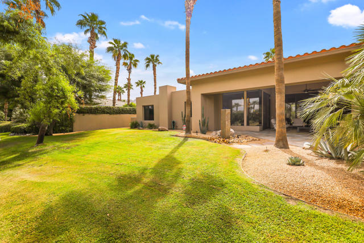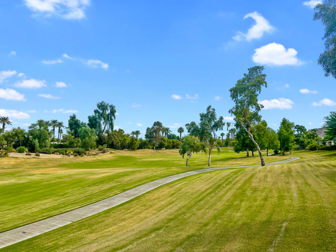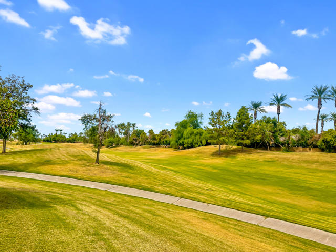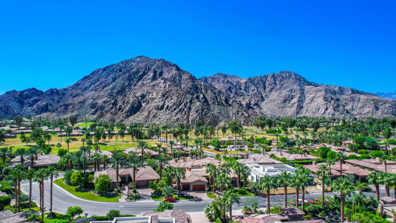Description
Exceptional, semi-custom Designer Furnished including famous Christopher Guy Design recently upgraded, modernized and contemporary built by famed Ministrelli in 2004 in prestigious Villaggio community at Indian Wells CC. New landscaping of synthetic turf and attractive trees. Breathtaking south facing views of Santa Rosa Mts., gorgeous Pool/Spa and Waterfall, and large private gated Courtyard entry with slate stone flooring. Spectacular north facing views on 5th fairway of the Cove Course. Open floor plan, travertine floors, high ceilings, modern ceiling fans, abundance of recessed lighting, 3164 Sq. Ft., 3 bed with ensuite baths, 3.5 bath, 2 car plus golf cart A/C garage, large home office with gorgeous custom cabinetry and beautiful views. Spacious covered loggia remodeled for great outdoor entertaining includes ledge rock fireplace, flatscreen, granite counters, wet bar with stainless sink, and beverage bar. Open Great Room features ledge rock wall, built-in custom cabinetry, fireplace, flatscreen, Fleetwood sliding glass doors open to pool/spa. Remodeled Gourmet Kitchen showcases new Quartzite countertops, big center Island with lots of storage, walk-in pantry, custom modern lighting. Formal Dining area has stunning contemporary chandelier. Primary Bedroom with awesome mountain/ pool views; Master Bath with dual walk-in closets, dual sinks, vanity, travertine countertops, jet tub, and large shower. Awesome craftsmanship and Design with first class furnishings!
Listing Provided By:
Grand Luxury Properties
Address
Open on Google Maps- Address 77702 N. Via Villaggio, Indian Wells, CA
- City Indian Wells
- State/county California
- Zip/Postal Code 92210
- Area 325 - Indian Wells
Details
Updated on May 3, 2024 at 3:35 pm- Property ID: 219100423DA
- Price: $2,295,000
- Property Size: 3164 sqft
- Land Area: 12197 sqft
- Bedrooms: 3
- Bathrooms: 4
- Year Built: 2004
- Property Type: Single Family Home
- Property Status: Sold
Additional details
- Garage Spaces: 3.00
- Full Bathrooms: 3
- Half Bathrooms: 1
- Original Price: 2395000.00
- Cooling: Zoned,Central Air
- Fireplace: 1
- Fireplace Features: Free Standing,See Through,Gas,Masonry,Gas Starter,Outside,Great Room,Family Room
- Heating: Central,Zoned,Forced Air,Fireplace(s),Natural Gas
- Interior Features: Built-in Features,Storage,Wired for Sound,Open Floorplan,High Ceilings
- Kitchen Appliances: Kitchen Island,Quartz Counters,Remodeled Kitchen
- Exterior Features: Barbecue Private
- Parking: Golf Cart Garage,Direct Garage Access,Driveway,Garage Door Opener,Side by Side,Guest,Street
- Pool Y/N: 1
- Roof: Clay,Tile
- Stories: 1
- Utilities: Cable Available
- View: Golf Course,Pool,Panoramic,Mountain(s)

