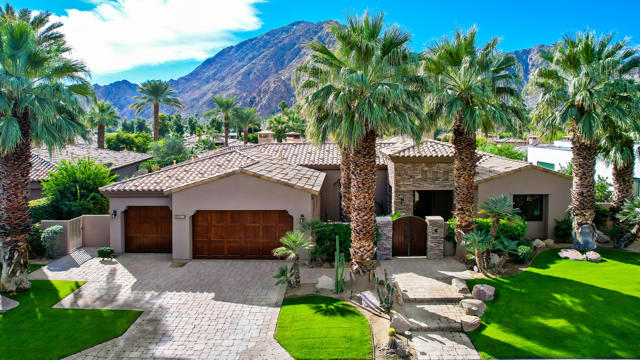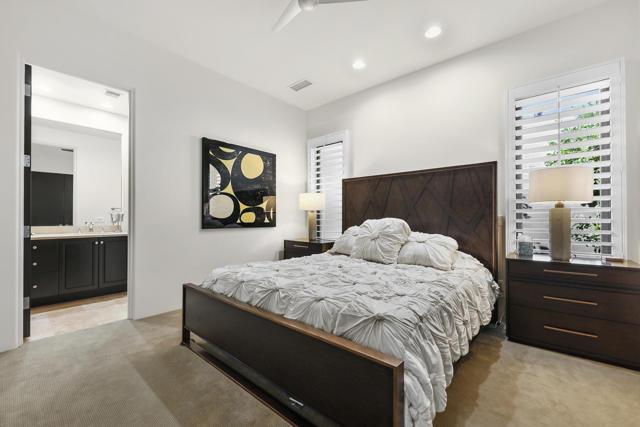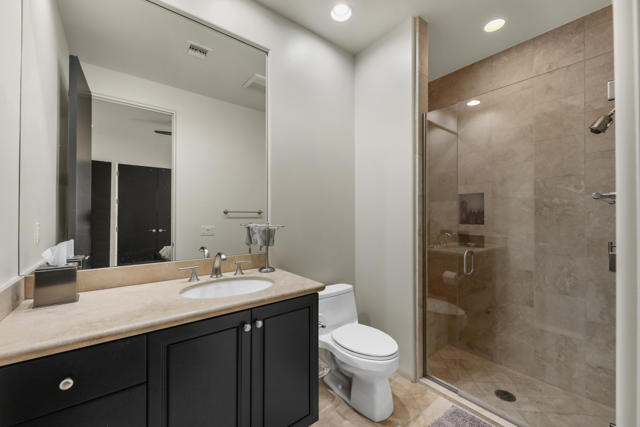Description
Modern Tuscany design with brand new exterior paint this beautiful Ministrelli home features spacious 4 bedrooms, 4.5 baths, 2 car plus golf cart garage located within prestigious community of Villaggio at Indian Wells Country Club. Very desirable south facing lot with mountain views. Gorgeous pool/spa, waterfalls, and perfect oversized covered loggia with media center, fireplace, and built-in BBQ island offering the best of Indoor/Outdoor Living and Entertaining! Wonderful south backyard with xeriscape and abundance of Citrus trees. Lovely designer furnished home built in 2005 boasts 3617 Sq. Ft. of Indoor Living, high ceilings and open floor plan. Pavered driveway and walkways, gated lush and pavered private front courtyard with double glass door entry. Light travertine floors throughout interior, modern neutral carpets in bedrooms, luxurious window treatments, plantation shutters, modern light fixtures and fans, and lots of recessed lighting. Open Great Room with stonecast fireplace and large Gourmet Kitchen with ample bar seating, granite counters, Wolf and Sub-zero stainless appliances, and big pantry. Split bedroom plan offers utmost privacy with ensuite spacious baths. Large Master Suite has direct access to lovely pool/spa. Master Bath with dual sinks plus vanity, travertine counters, jet tub, and large glass shower. Another bonus to this fine home is low HOA fees of only $75 per month!
Listing Provided By:
Grand Luxury Properties
Address
Open on Google Maps- Address 77677 Via Venito, Indian Wells, CA
- City Indian Wells
- State/county California
- Zip/Postal Code 92210
- Area 325 - Indian Wells
Details
Updated on May 3, 2024 at 4:03 am- Property ID: 219102986DA
- Price: $2,250,000
- Property Size: 3617 sqft
- Land Area: 12632 sqft
- Bedrooms: 4
- Bathrooms: 5
- Year Built: 2005
- Property Type: Single Family Home
- Property Status: Sold
Additional details
- Garage Spaces: 3.00
- Full Bathrooms: 4
- Half Bathrooms: 1
- Original Price: 2350000.00
- Cooling: Zoned,Central Air
- Fireplace: 1
- Fireplace Features: Free Standing,Gas,Masonry,See Through,Gas Starter,Great Room,Patio
- Heating: Central,Zoned,Forced Air,Fireplace(s),Natural Gas
- Interior Features: Built-in Features,Storage,Wired for Sound,High Ceilings
- Kitchen Appliances: Granite Counters,Kitchen Island
- Exterior Features: Barbecue Private
- Parking: Golf Cart Garage,Direct Garage Access,Driveway,Garage Door Opener,Side by Side,Guest,Street
- Pool Y/N: 1
- Roof: Clay,Tile
- Stories: 1
- Utilities: Cable Available
- View: Mountain(s),Pool,Panoramic






































