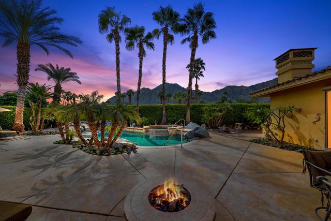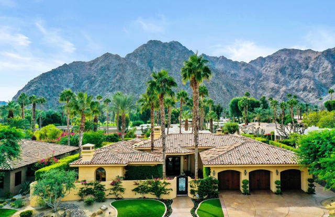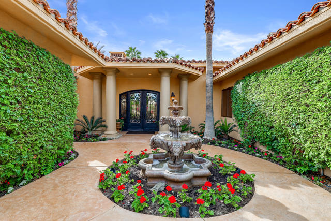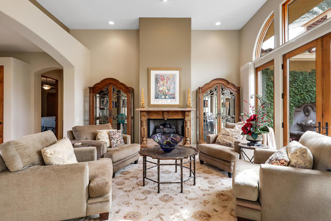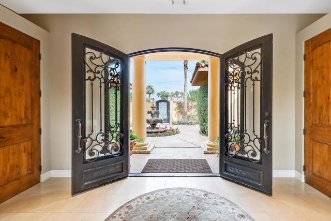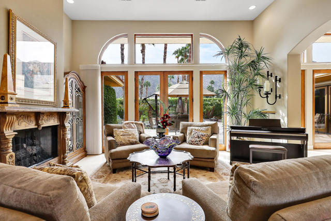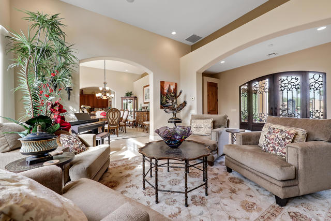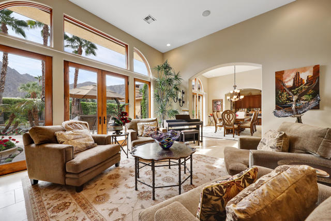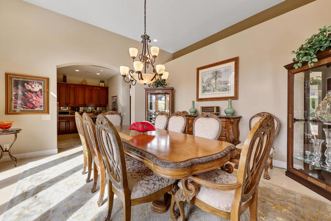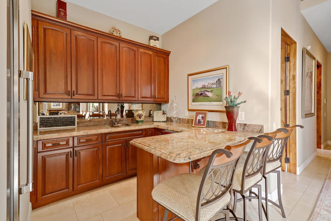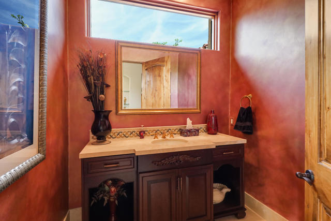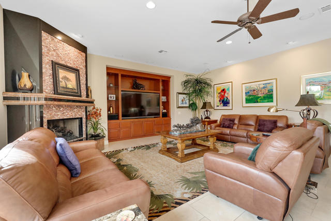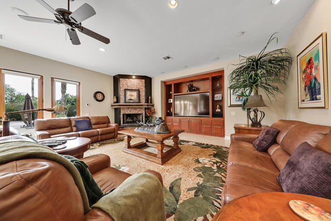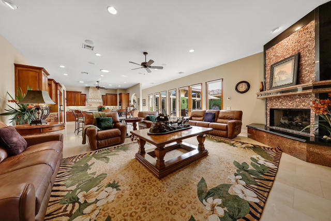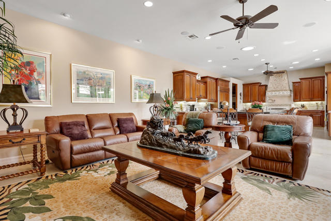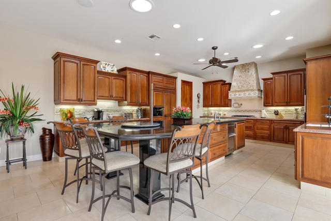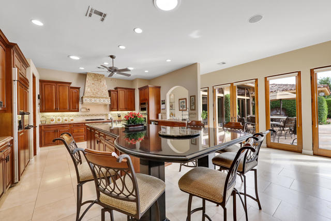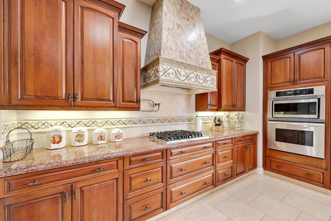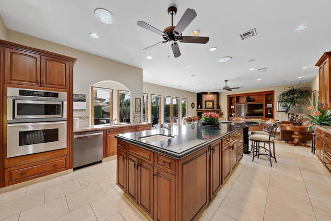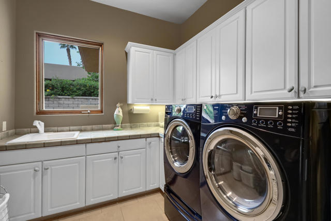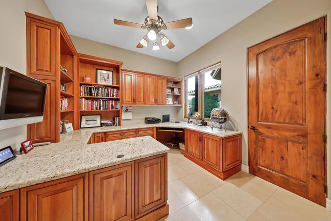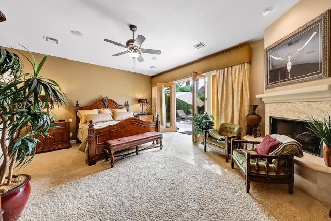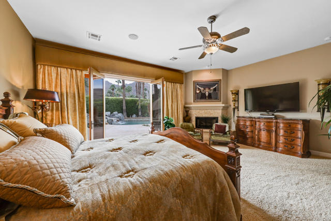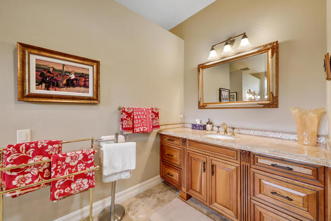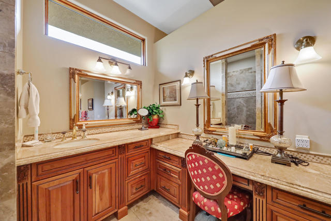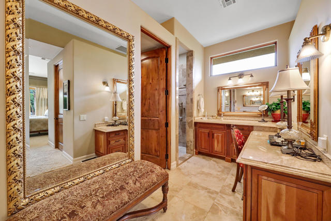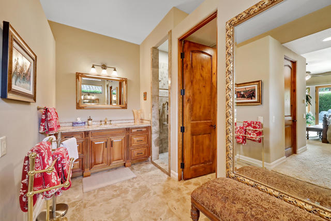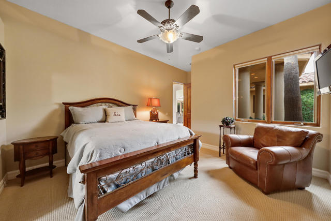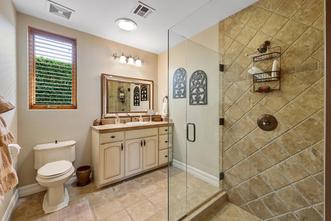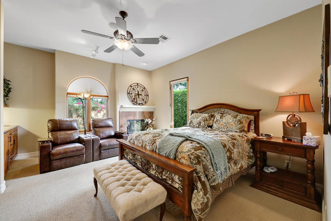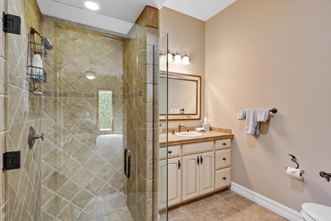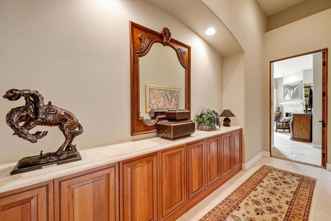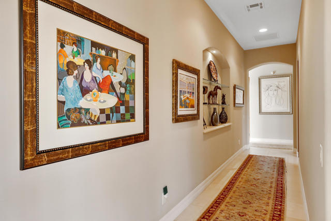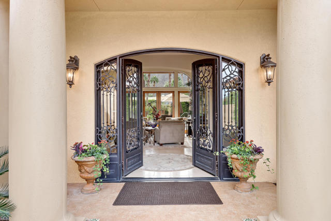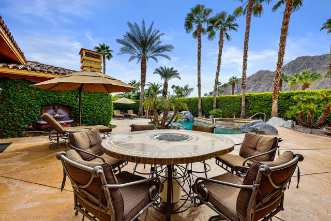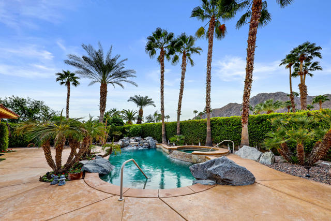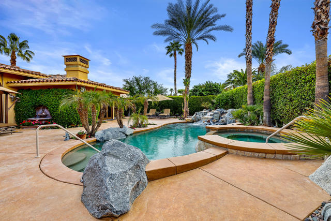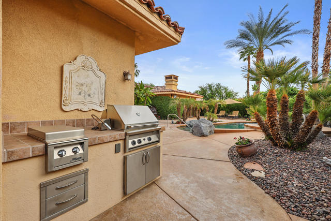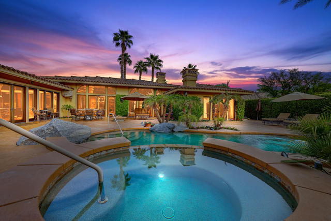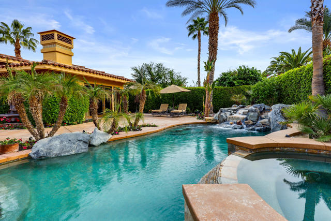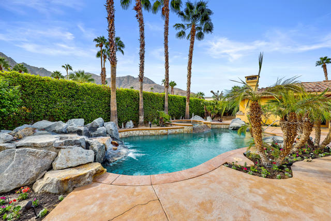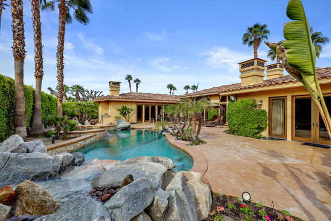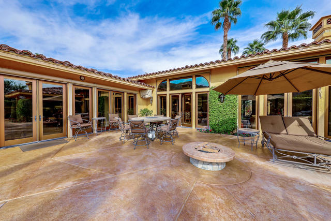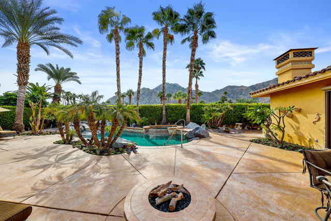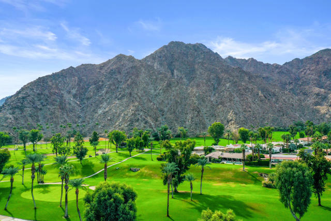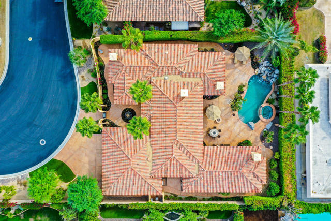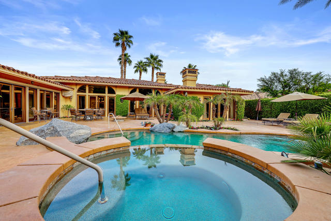Description
Exceptional custom Tuscany style 4066 Sq. Ft. estate home located prestigious Villaggio Community & sold designer furnished. On quiet cul-de-sac, premier south facing 15,682 Sq. Ft. lot! Superb outdoor Desert Living w/ panoramic south Mountain Views, oversized patio w/ firepit, built in BBQ island, fruit orchard, palm trees, stupendous pool/spa, rock waterfall! Built 2002, 3 Bedrooms, 3 en-suite +Powder Bath, Home Office, Formal Living & Dining Room, Family Room, 4 fireplaces, 3 car garages. Lovely Guest Casita w/ fireplace, kitchenette, 2 private entrances. Gorgeous, gated Courtyard entry, central fountain, stately columns, meandering walkways surround home. Elegant metal French door entry to grand Living Room, clerestory windows & captivating mountain views, sparkling pebble tech pool w/ cascading rock waterfall, & spa. Few of home amenities are high ceilings, custom French doors galore that lead to spectacular pool/spa & patio, travertine floors, carpets in bedrooms, abundance of built-in custom cabinetry, electric sunshades, custom wood doors, granite & marble. Family Room w/ granite fireplace, 80” flatscreen media center. Open Gourmet Kitchen, walk-in pantry, huge Kitchen island & informal seating, exquisite granite counters , high-end stainless appliances, double sinks + vegetable sink. Formal Wet Bar lots of storage, granite counters, wine cooler & bar refrigerator. Master Bedroom w/ fireplace his/hers closets 2 showers, his/hers private toilet rooms & vanities.
Listing Provided By:
Grand Luxury Properties
Address
Open on Google Maps- Address 77423 Corte Picollo, Indian Wells, CA
- City Indian Wells
- State/county California
- Zip/Postal Code 92210
- Area 325 - Indian Wells
Details
Updated on May 17, 2024 at 11:38 pm- Property ID: 219051990DA
- Price: $1,699,000
- Property Size: 4066 sqft
- Land Area: 15682 sqft
- Bedrooms: 3
- Bathrooms: 4
- Year Built: 2002
- Property Type: Single Family Home
- Property Status: Sold
Additional details
- Garage Spaces: 3.00
- Full Bathrooms: 3
- Half Bathrooms: 1
- Original Price: 1780000.00
- Cooling: Zoned,Central Air
- Fireplace: 1
- Fireplace Features: Fire Pit,Gas,Masonry,Gas Starter,Free Standing,Family Room,Primary Retreat,Primary Bedroom,Living Room,Great Room,Guest House
- Heating: Central,Zoned,Forced Air,Fireplace(s),Natural Gas
- Interior Features: Built-in Features,Wet Bar,Storage,High Ceilings,Cathedral Ceiling(s),Bar
- Kitchen Appliances: Granite Counters,Remodeled Kitchen,Kitchen Island
- Exterior Features: Barbecue Private
- Parking: Golf Cart Garage,Direct Garage Access,Driveway,Garage Door Opener,Side by Side,Guest,Street
- Pool Y/N: 1
- Property Style: Traditional
- Roof: Clay
- Stories: 1
- Utilities: Cable Available
- View: Mountain(s),Pool,Panoramic

