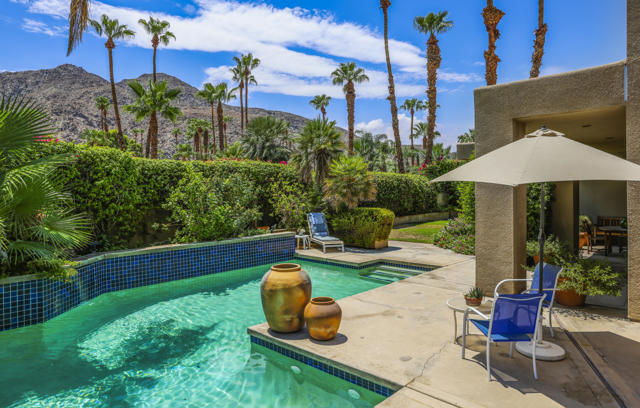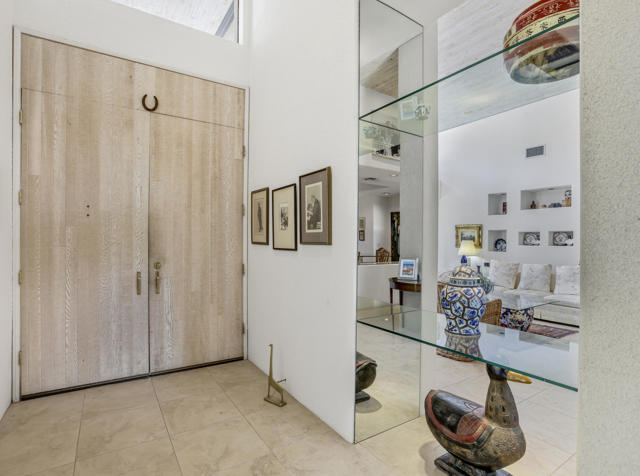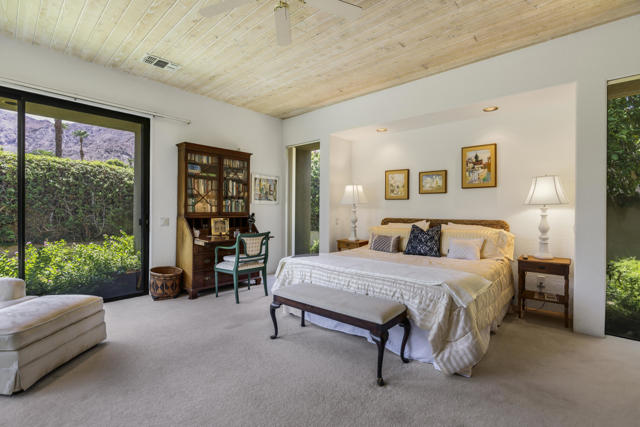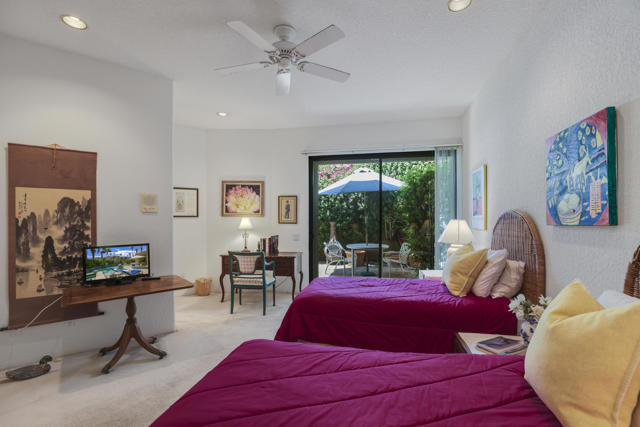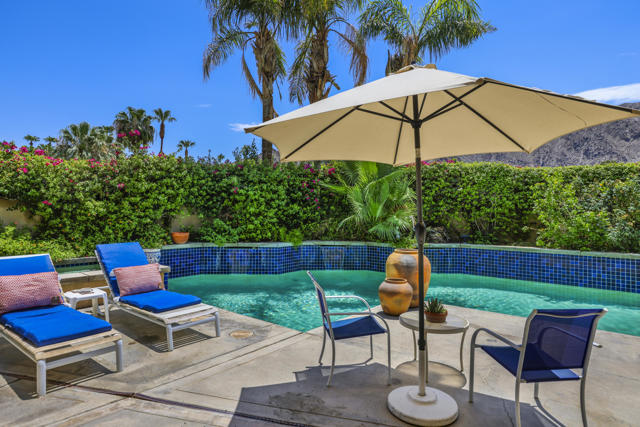Description
Vast Majestic Mountain Views surround this sophisticated Custom Contemporary Home in Indian Wells Country Club with NO HOAs! Enter Delgado Drive through your own gated entry; Savor the privacy and allure of south facing views from your expansive patio, the perfect spot to lounge by the pool, dine alfresco style, entertain friends and family, embracing the indoor/outdoor lifestyle at its finest! Experience grand estate style elegance in this aesthetically appointed home offering a large Master Suite, two full en suites, open living room, media room, large breakfast room directly off the kitchen and additional dining room for those fun festive gatherings! Take note of the rich architectural features including high ceilings groomed with wood, custom flooring, clean contemporary design and floor to ceiling windows providing loads of natural light. Tranquility found here, with easy access to the pool/patio from main living areas and Master Suite. Complete with a double car garage AND golf cart garage, on a corner lot with lush landscaping and a parade of citrus trees waiting for you to enjoy! Residents in Indian Wells receive discounted golf at two championship courses and use of the gym at the Hyatt! Love Life, within Indian Wells Country Club with an abundance of social opportunities and club/golf memberships! Delgado Drive awaits you with a sunny upscale vibe sure to PLEASE!
Listing Provided By:
Bennion Deville Homes
Address
Open on Google Maps- Address 77120 Delgado Drive, Indian Wells, CA
- City Indian Wells
- State/county California
- Zip/Postal Code 92210
- Area 325 - Indian Wells
Details
Updated on April 27, 2024 at 12:03 am- Property ID: 219065458DA
- Price: $1,995,000
- Property Size: 3601 sqft
- Land Area: 12632 sqft
- Bedrooms: 3
- Bathrooms: 5
- Year Built: 1992
- Property Type: Single Family Home
- Property Status: Sold
Additional details
- Garage Spaces: 2.00
- Full Bathrooms: 3
- Half Bathrooms: 2
- Original Price: 1875000.00
- Cooling: Central Air
- Fireplace: 1
- Fireplace Features: Gas Starter,Gas,Living Room,Primary Retreat
- Heating: Central,Forced Air,Natural Gas
- Interior Features: Beamed Ceilings,Wet Bar,Recessed Lighting,Open Floorplan,High Ceilings,Bar
- Kitchen Appliances: Kitchen Island,Granite Counters
- Parking: Golf Cart Garage,Driveway,Garage Door Opener,Direct Garage Access,Side by Side
- Pool Y/N: 1
- Property Style: Contemporary
- Roof: Foam,Elastomeric,Flat
- Stories: 1
- Utilities: Cable Available
- View: Mountain(s),Pool,Panoramic

