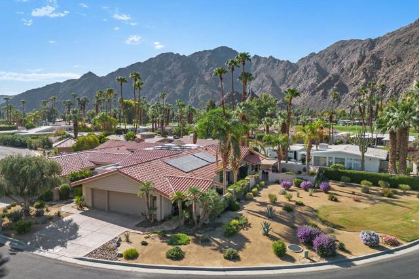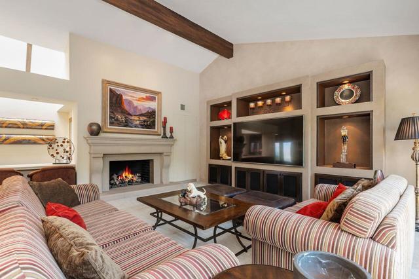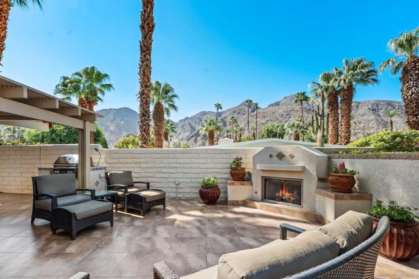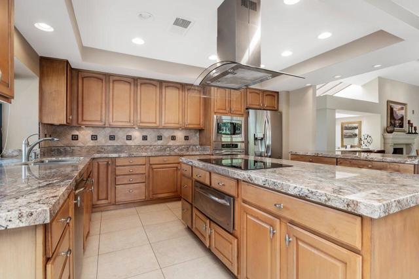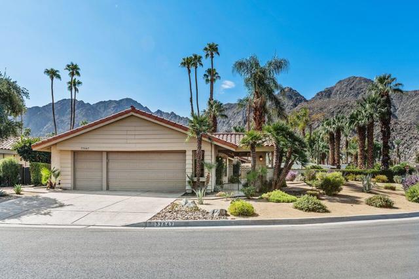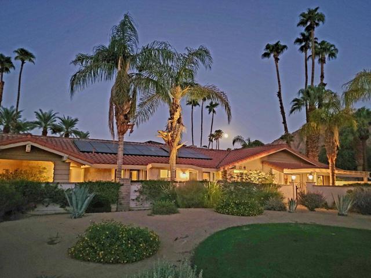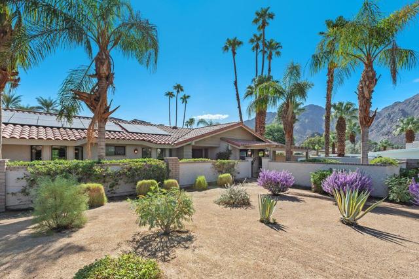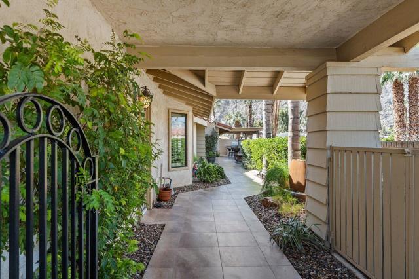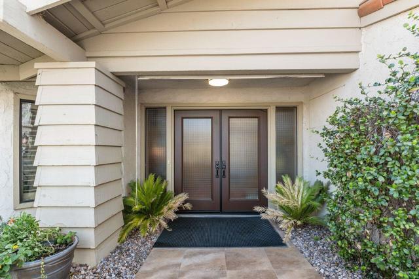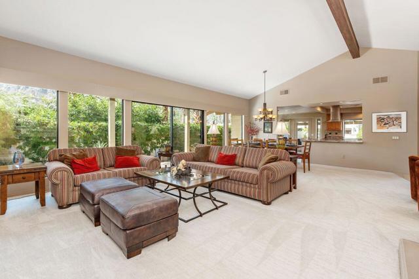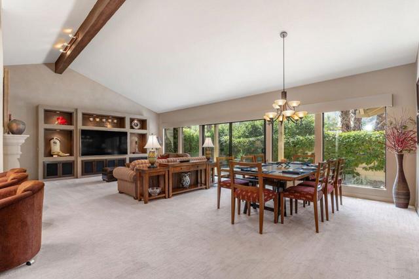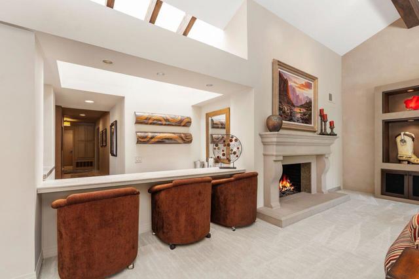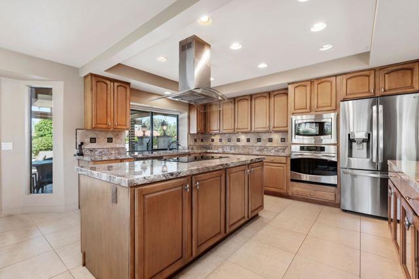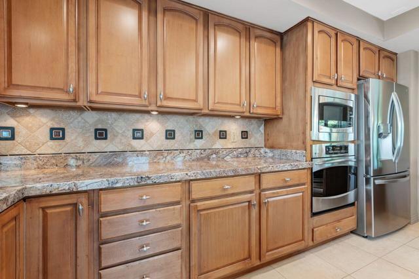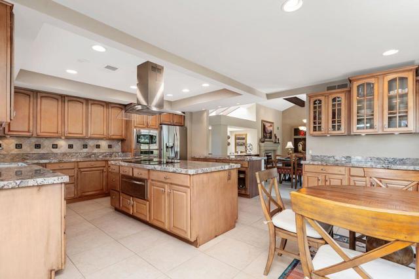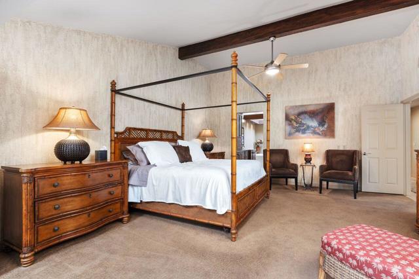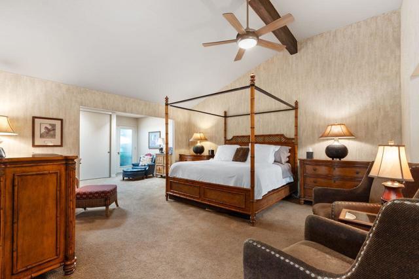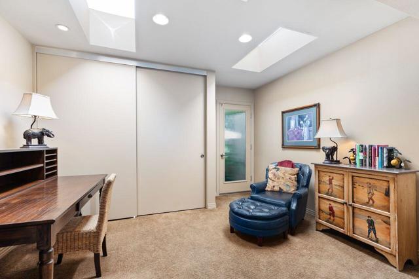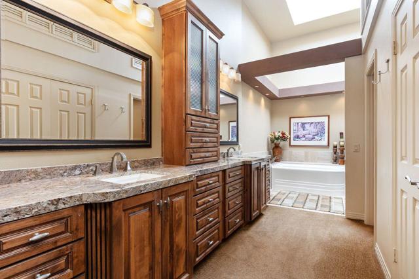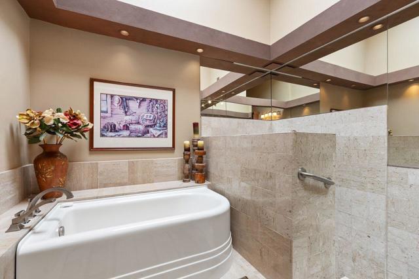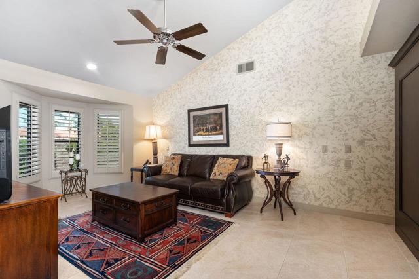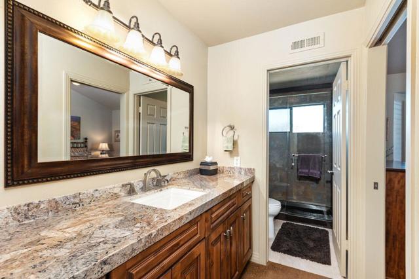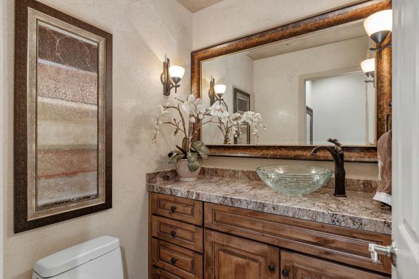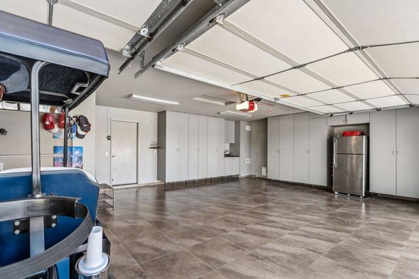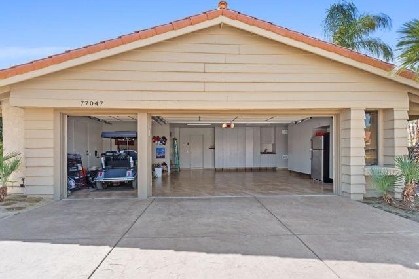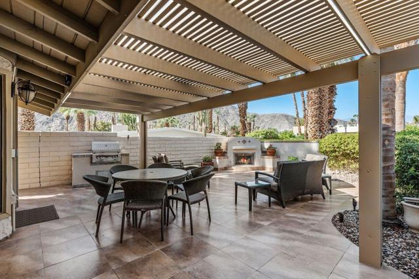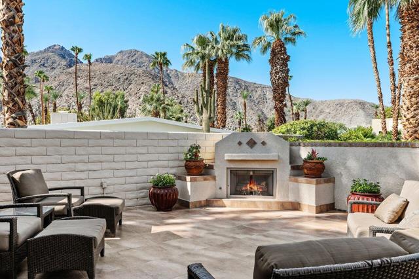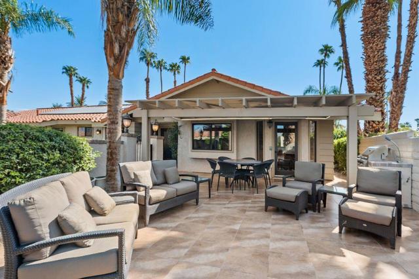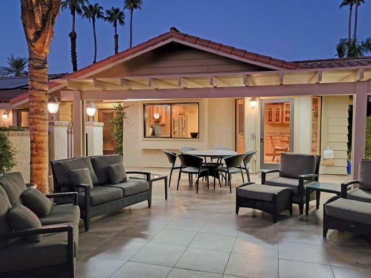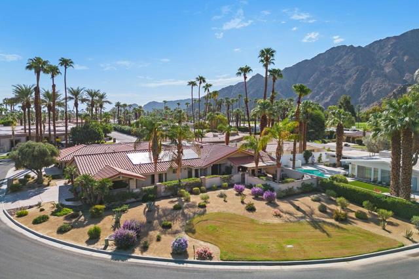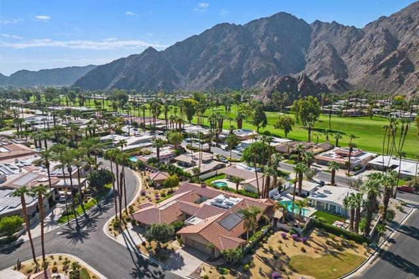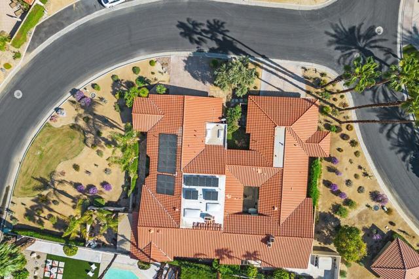Description
This beautifully furnished Berghere condo is located on a rare corner lot with 2,786 square feet. Enjoy the comfort of 3 bedrooms, and 2.5 baths. The den/bedroom features a hide-a-bed and 2 Murphy beds. The heart of this home is the open gourmet kitchen with beautiful granite slab counters and a spacious island with electric cooktop and warming drawer. Custom cabinetry provides an abundance of storage. The kitchen seamlessly connects to both the great room and the sunny breakfast room. From the kitchen, step out onto the very large partially covered patio that showcases stunning south views of the Santa Rosa mountains. This outdoor space features an elegant fireplace and gas BBQ. The great room is designed for both comfort and entertaining and features custom cellular shades. Vaulted ceilings create an open and airy atmosphere, while a fireplace adds a touch of warmth. The dining area is perfect for shared meals. There is a convenient wet bar with a wine cooler and bar refrigerator, The primary suite is a private retreat and has been expanded to include an office or a cozy sitting area. A custom walk-in closet adds practicality and style, while the master bath offers dual vanities, a separate shower, and relaxing bathtub. Additional features of this exceptional condo include solar panels, a two-car garage plus golf cart garage. Residents of Indian Wells enjoy valuable benefits like discounts at local spas, restaurants and the prestigious Indian Wells Golf Resort.
Listing Provided By:
Coldwell Banker Realty
Address
Open on Google Maps- Address 77047 Neville Drive, Indian Wells, CA
- City Indian Wells
- State/county California
- Zip/Postal Code 92210
- Area 325 - Indian Wells
Details
Updated on May 20, 2024 at 4:49 am- Property ID: 219099310DA
- Price: $1,125,000
- Property Size: 2786 sqft
- Land Area: 4792 sqft
- Bedrooms: 3
- Bathrooms: 3
- Year Built: 1979
- Property Type: Condo
- Property Status: Sold
Additional details
- Garage Spaces: 2.00
- Full Bathrooms: 2
- Half Bathrooms: 1
- Original Price: 1125000.00
- Cooling: Central Air
- Fireplace: 1
- Fireplace Features: Gas,Great Room,Patio
- Heating: Fireplace(s),Forced Air,Natural Gas
- Interior Features: Built-in Features,Wet Bar,Open Floorplan,Cathedral Ceiling(s)
- Kitchen Appliances: Kitchen Island,Granite Counters,Remodeled Kitchen
- Exterior Features: Barbecue Private
- Parking: Golf Cart Garage,Direct Garage Access
- Pool Y/N: 1
- Roof: Tile
- Stories: 1
- Utilities: Cable Available
- View: Mountain(s)

