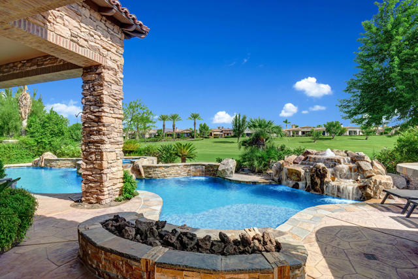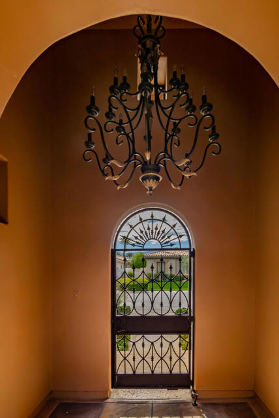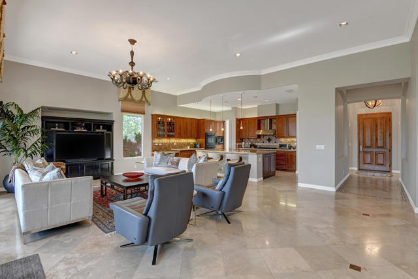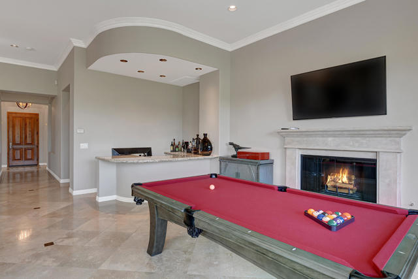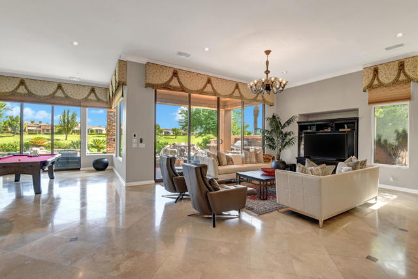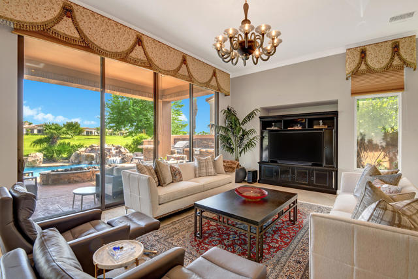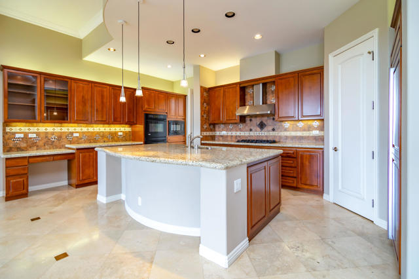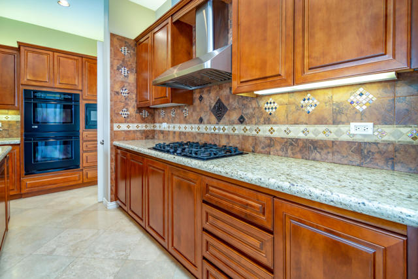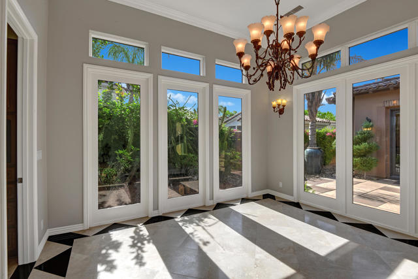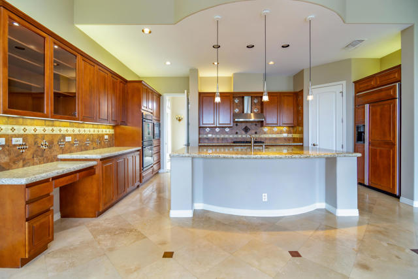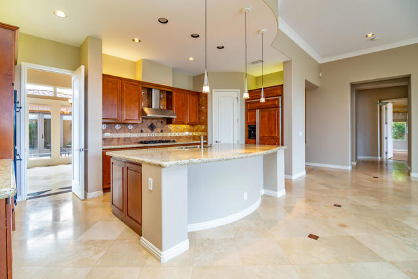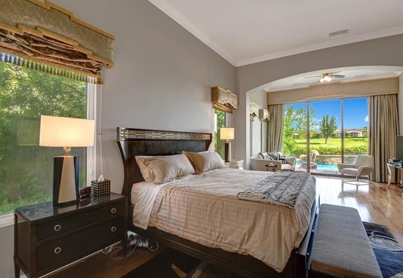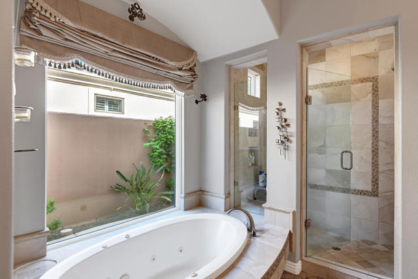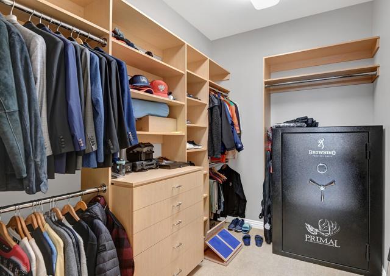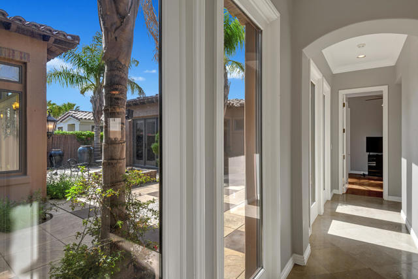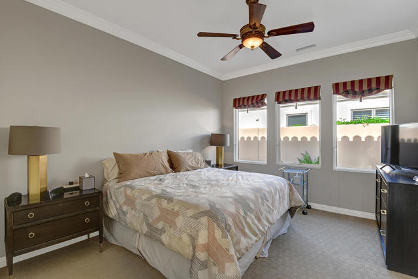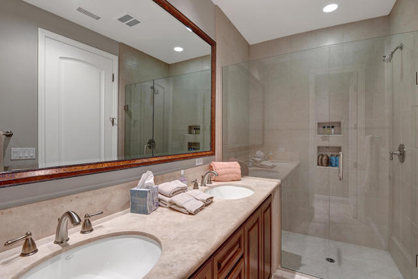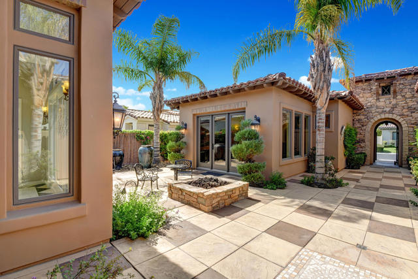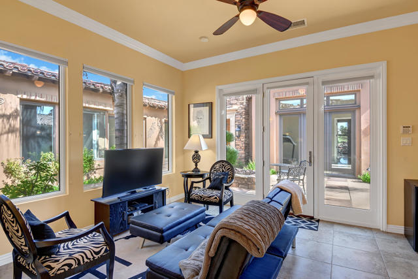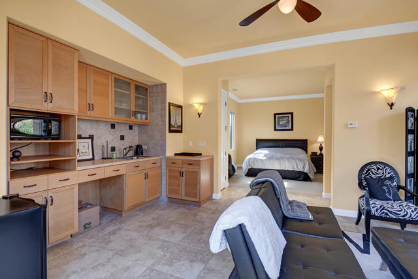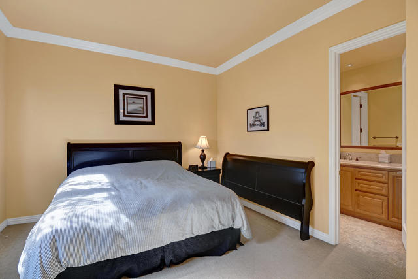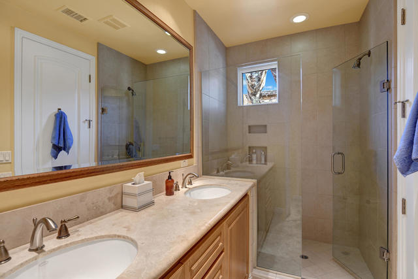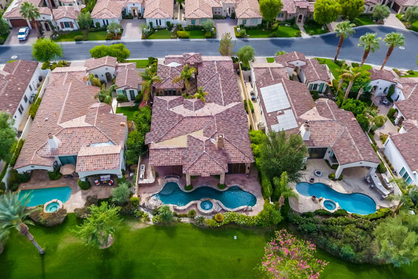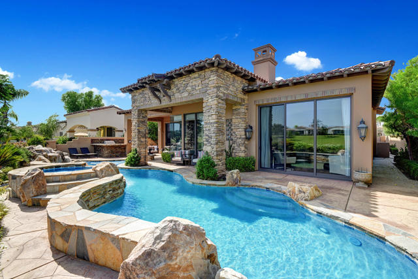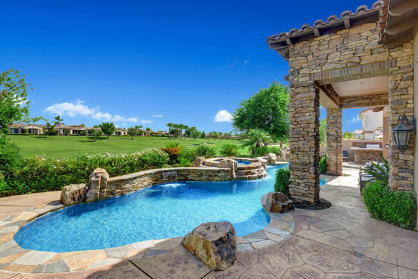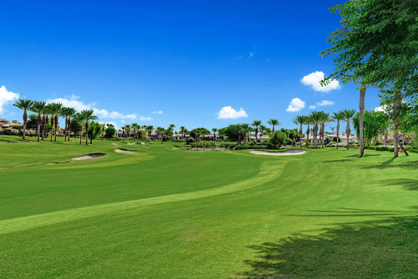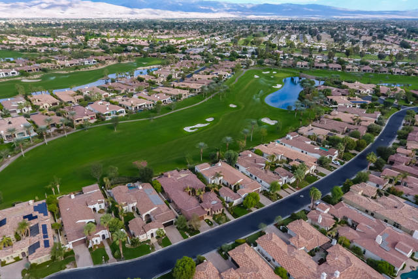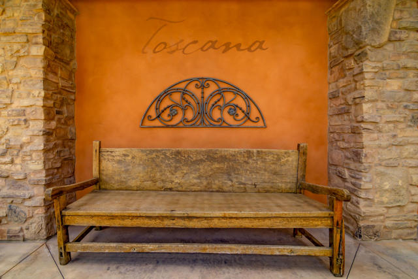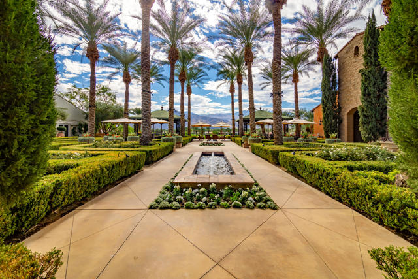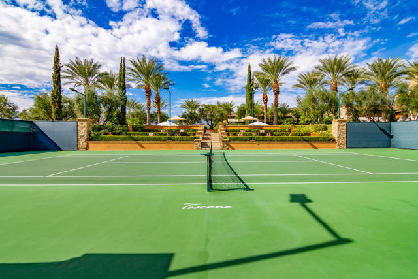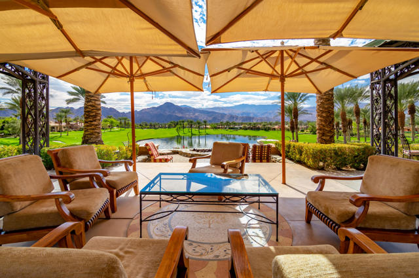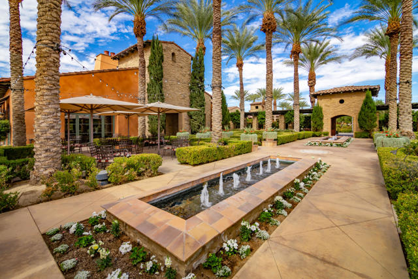Description
Ideally positioned at the end of the ”original” cul-de-sac in the upscale and private golf community of Toscana CC, discover all that desert living has to offer in this gorgeous home in Indian Wells. This beautiful 623 Floorplan model overlooks the signature Jack Nicklaus designed golf course with resort style living year round. The house boasts a wide open single level floor plan with over 4000 SF of interior living space, featuring two guest bedrooms and an expansive master retreat with a spa bath w/custom finished walk-in closet. The kitchen showcases upgraded appliances, endless cabinets and an eat-at bar height island. Through the courtyard you’ll find the detached casita offering both privacy for guests, as well as every desired amenity including a kitchenette, living room, and full bath. The backyard sanctuary boasts a refreshing pool and spa, rock water feature, firepit, BBQ/Bar, and veranda with multiple seating areas, perfect for enjoying the desert air and mountain vistas. This charming private enclave of upscale custom homes is situated within minutes of excellent shops, restaurants and outdoor endeavors including professional sporting events, festivals and hiking trails. At Toscana you will enjoy a multitude of community activities including world class golf, tennis, pickleball, and volleyball as well as a 90,000 SF clubhouse offering full service spa, retail and fitness, plus the Il Forno Trattoria Restaurant. This is, desert living at its finest
Listing Provided By:
Desert Sotheby’s International Realty
Address
Open on Google Maps- Address 76517 Via Chianti, Indian Wells, CA
- City Indian Wells
- State/county California
- Zip/Postal Code 92210
- Area 325 - Indian Wells
Details
Updated on May 18, 2024 at 11:46 pm- Property ID: 219052569DA
- Price: $1,699,000
- Property Size: 4097 sqft
- Land Area: 11761 sqft
- Bedrooms: 4
- Bathrooms: 5
- Year Built: 2005
- Property Type: Single Family Home
- Property Status: Sold
Additional details
- Garage Spaces: 2.50
- Full Bathrooms: 4
- Half Bathrooms: 1
- Original Price: 1699000.00
- Cooling: Central Air
- Fireplace: 1
- Fireplace Features: Gas,Living Room
- Heating: Forced Air
- Kitchen Appliances: Granite Counters,Kitchen Island
- Parking: Golf Cart Garage,Garage Door Opener,Side by Side
- Pool Y/N: 1
- Stories: 1
- View: Golf Course,Pool,Mountain(s)

