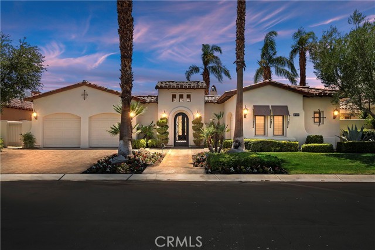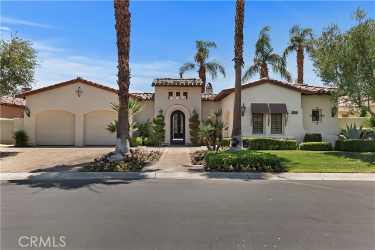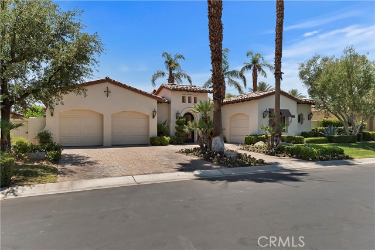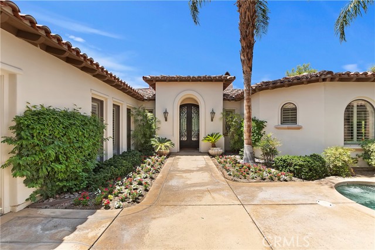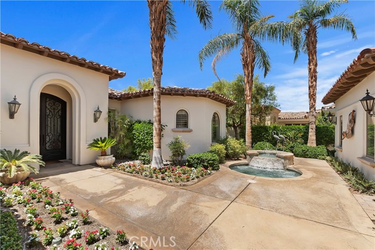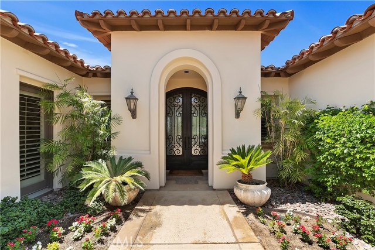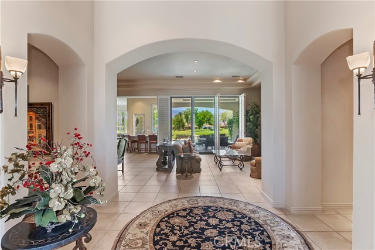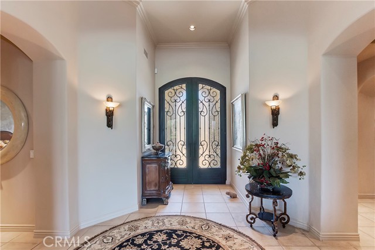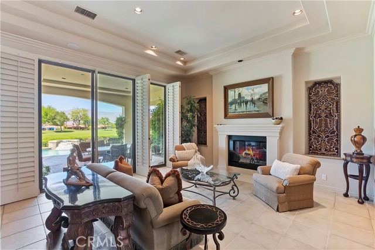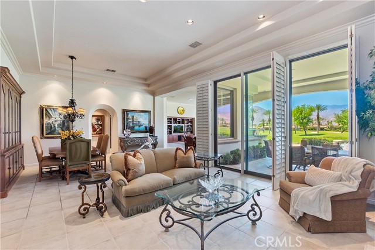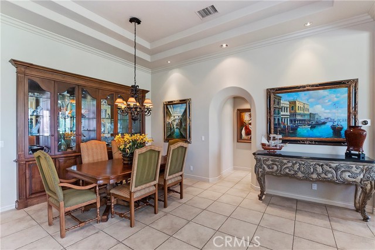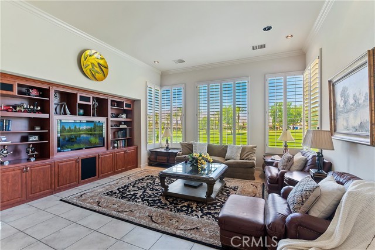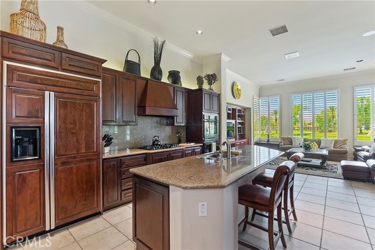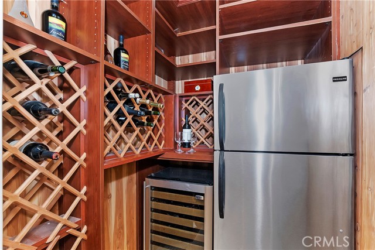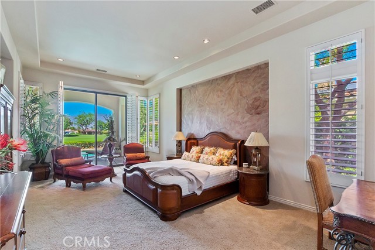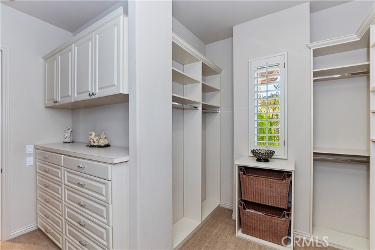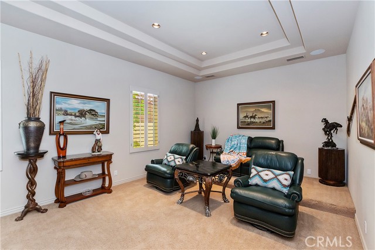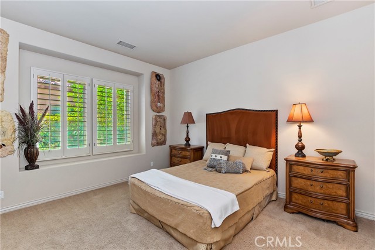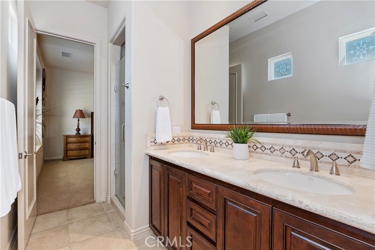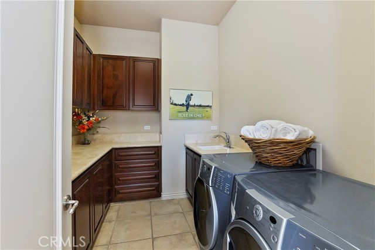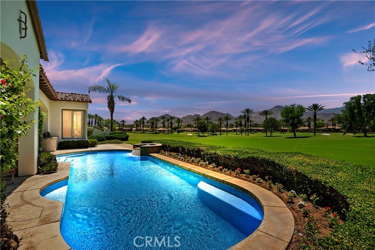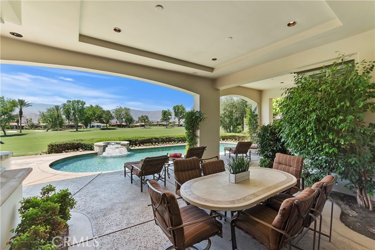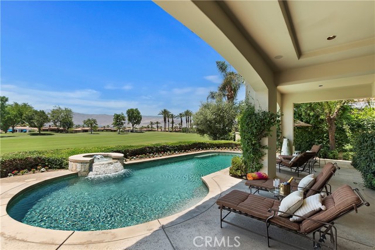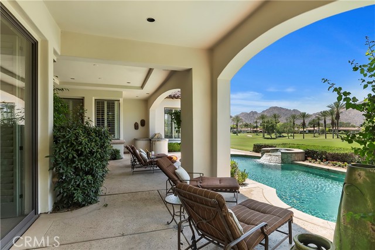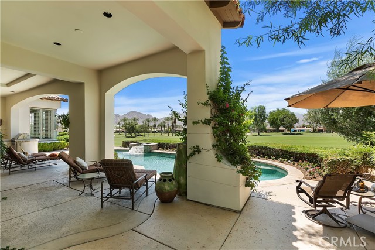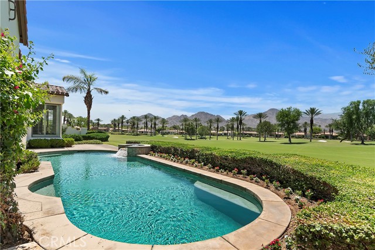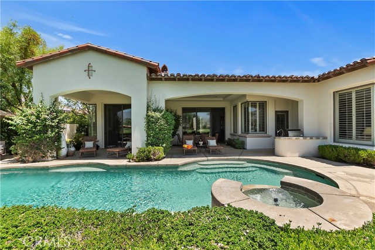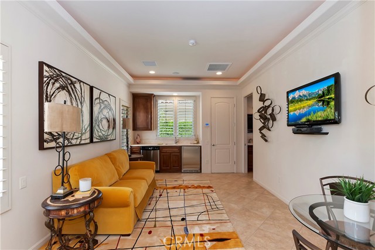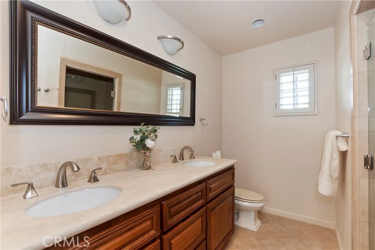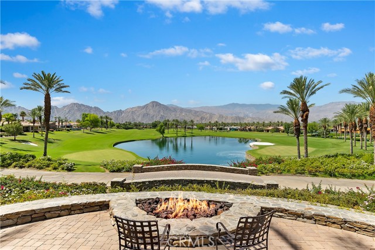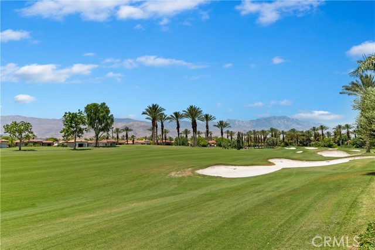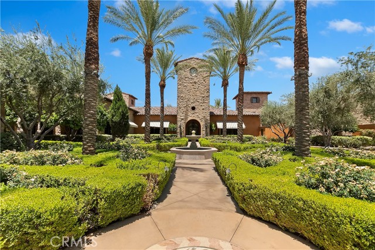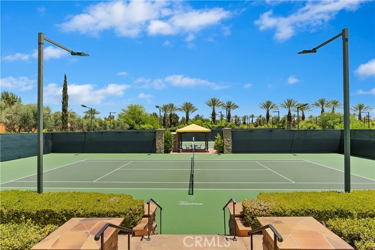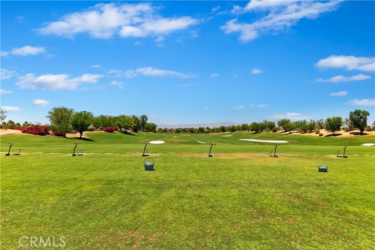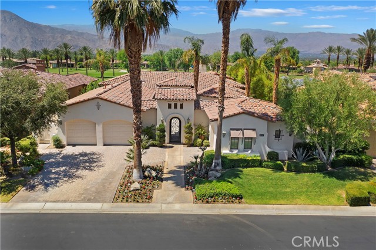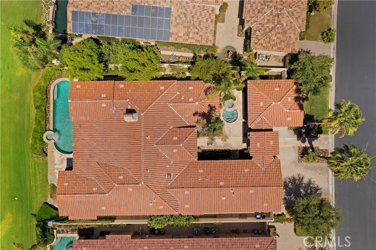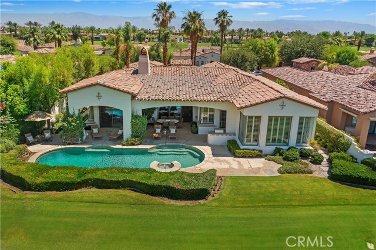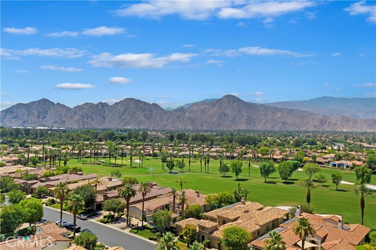Description
Welcome to 76476 Via Chianti, your luxurious haven nestled within the exclusive Toscana Country Club. This stunning 4053 sqft home offers the epitome of elegance and comfort. As you enter through the private courtyard, prepare to be captivated by the beauty that awaits.
Featuring a studio casita with 10-foot high ceilings and a separate hot tub, every detail has been meticulously designed for your utmost relaxation and enjoyment. The grand great room, boasting soaring 12-foot high ceilings, sets the stage for unforgettable gatherings. With a wet bar, dining area, and a living room that seamlessly flows into the kitchen, entertaining has never been easier. The spacious bedrooms and four baths provide ample space for family and guests alike. Step outside to discover a breathtaking outdoor oasis overlooking the pristine fairways of the Jack Nicklaus South course, offering sweeping views of the majestic southern mountain range.
Immerse yourself in luxury as you take a dip in the custom pebble tech pool and spa or relax on one of the covered verandas designed for both dining and lounging. And as an added benefit purchasing this home allows you immediate eligibility for a private golf membership to Toscana Country Club, granting you access to two world-class Jack Nicklaus designed courses and exclusive club facilities.
Experience true opulence at 76476 Via Chianti. Embrace a lifestyle of unparalleled luxury and make this extraordinary property your forever home.
Listing Provided By:
KELLER WILLIAMS BIG BEAR
(909-744-4740)
Address
Open on Google Maps- Address 76476 Via Chianti, Indian Wells, CA
- City Indian Wells
- State/county California
- Zip/Postal Code 92210
- Area 325 - Indian Wells
Details
Updated on May 13, 2024 at 4:47 am- Property ID: EV23118644
- Price: $2,595,000
- Property Size: 4053 sqft
- Land Area: 13068 sqft
- Bedrooms: 4
- Bathrooms: 4
- Year Built: 2005
- Property Type: Single Family Home
- Property Status: Sold
Additional details
- Garage Spaces: 3.00
- Full Bathrooms: 3
- Half Bathrooms: 1
- Original Price: 2795000.00
- Cooling: Central Air,Dual
- Fireplace: 1
- Fireplace Features: Living Room
- Heating: Central,Fireplace(s),Forced Air
- Interior Features: Bar,Ceiling Fan(s),Copper Plumbing Full,Granite Counters,High Ceilings,Open Floorplan,Tray Ceiling(s)
- Kitchen Appliances: Kitchen Open to Family Room,Stone Counters
- Parking: Golf Cart Garage
- Pool Y/N: 1
- Property Style: Mediterranean
- Roof: Tile
- Sewer: Public Sewer
- Spa Y/N: 1
- Stories: 1
- Utilities: Cable Connected,Sewer Connected
- View: Golf Course,Mountain(s),Panoramic,Pool
- Water: Public

