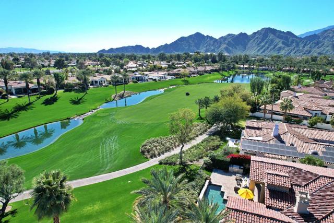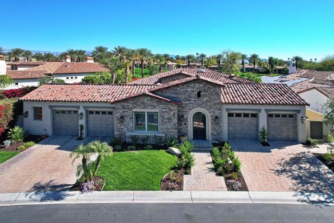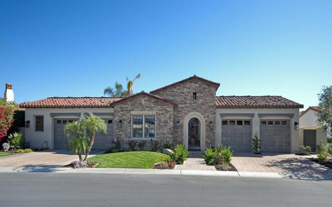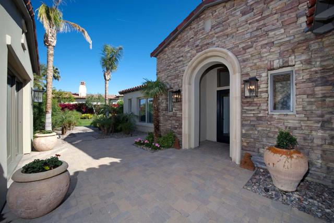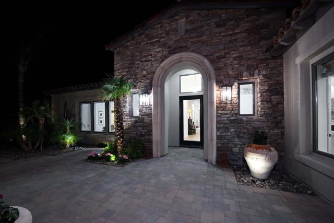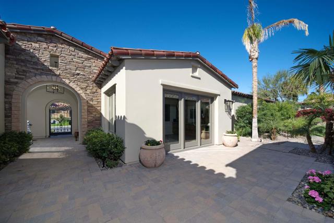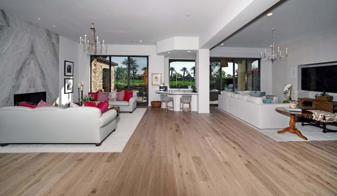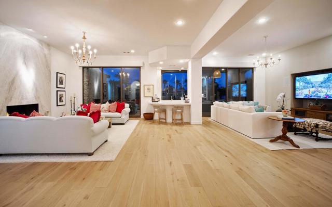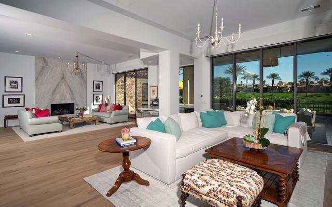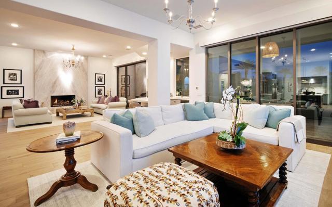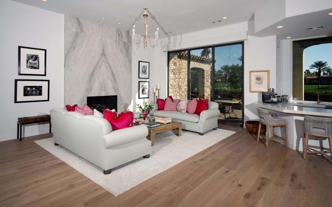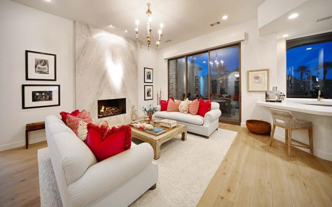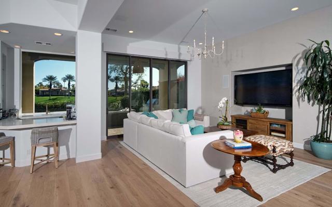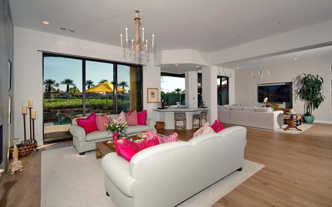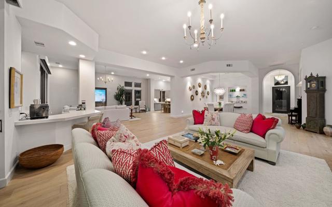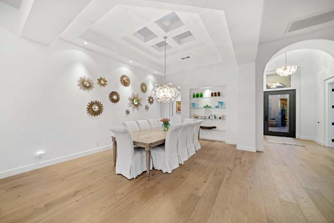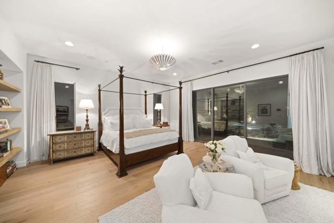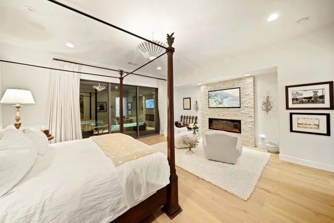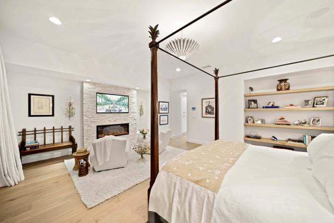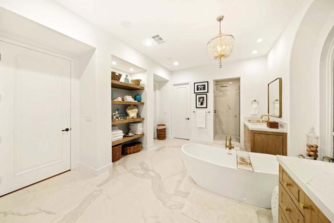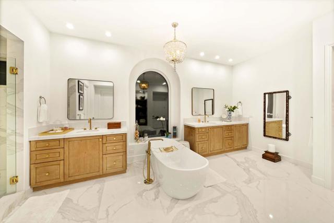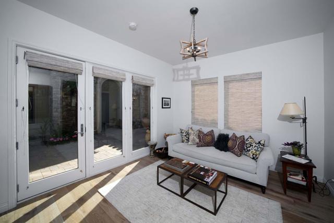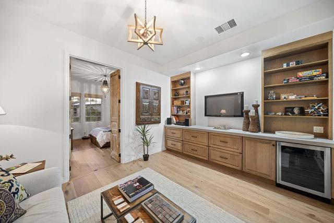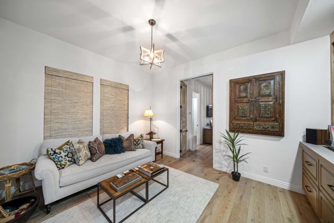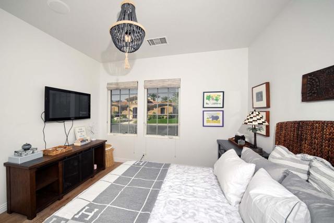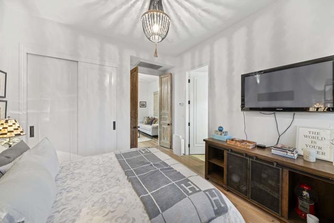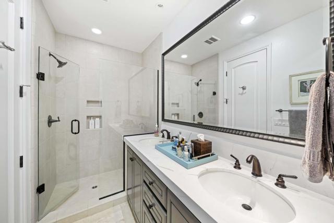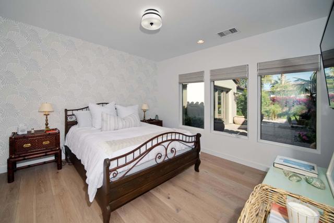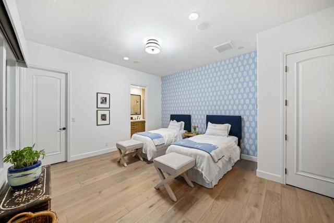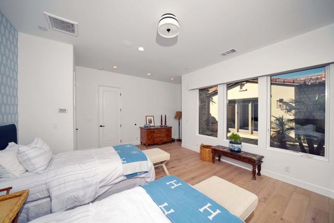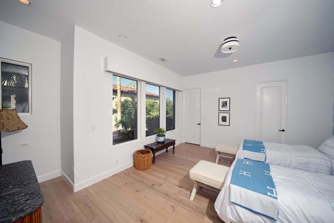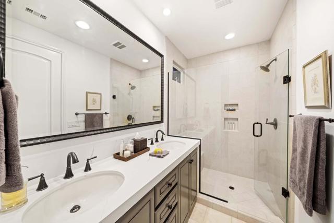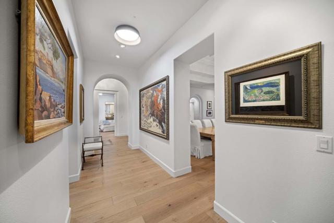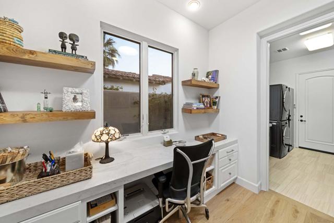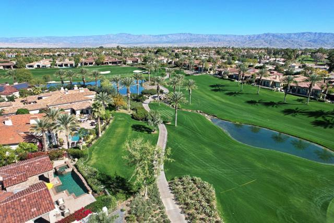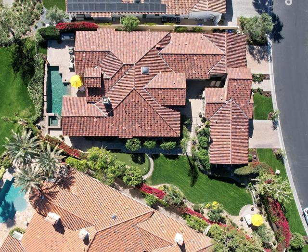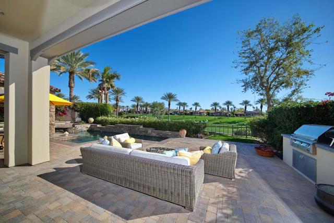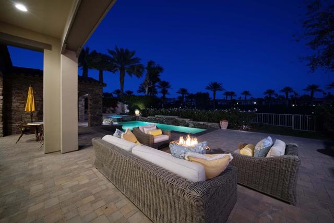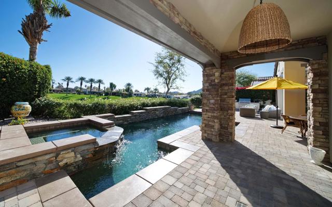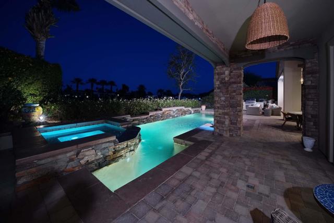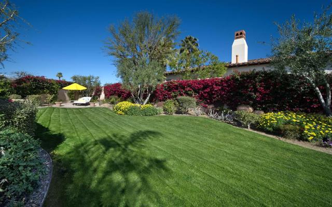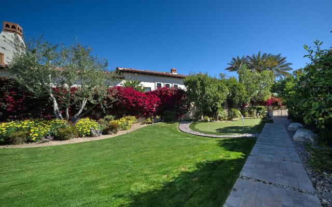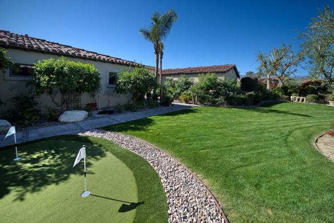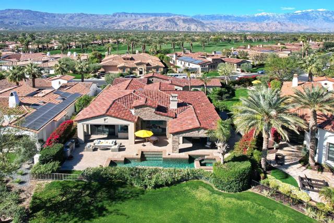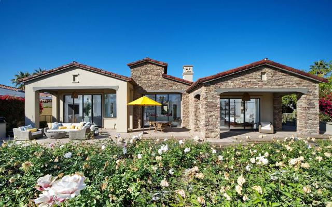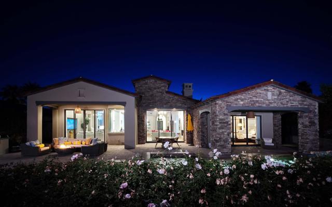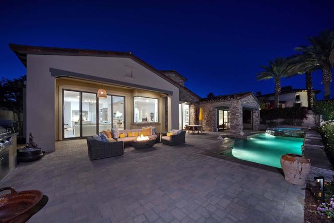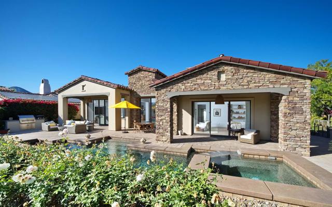Description
This exquisitely remodeled home inside Toscana Country Club boasts immaculate finishes on an oversized lot. Upgrades include hardwood flooring throughout including the guest house; Missoni wallpaper in the guest, family, & powder rooms; new lighting & chandeliers; matching-slab porcelain fireplace surround with remote fire-starter; quartz countertops in the guest bathrooms, master bathroom, & guest house; Sonos sound system; new or resurfaced cabinetry including new hardware; & much more.The kitchen showcases new quartz countertops on perimeter cabinetry & natural quartzite on the island. Beautiful wooden shelving & glass-door cabinetry add additional classic contemporary-style storage. SubZero Wolf appliances include refrigerator with new compressor & trim, & new starter & trays in the range/oven.Outdoors, upgrades include refinished & painted stucco, refinished stonework, new outdoor lighting, new landscape watering with timer, BBQ refaced with limestone, Aqua Link to remotely control the pool & spa that was cleaned & refinished (including coping), & putting green in the enormous side yard.Enjoy the luxurious master bedroom with en-suite that offers a new fireplace; silk curtains; new closet; new faucets, rain shower, new tile, & Restoration Hardware mirrors. Guests can relax in either of the main-home guest rooms, or the private guest house featuring antique doors between the sitting area & bedroom, beautiful built-in cabinetry with mini-fridge, & en-suite.
Listing Provided By:
Toscana Homes, Inc.
Address
Open on Google Maps- Address 76375 Via Chianti, Indian Wells, CA
- City Indian Wells
- State/county California
- Zip/Postal Code 92210
- Area 325 - Indian Wells
Details
Updated on May 18, 2024 at 1:05 pm- Property ID: 219107763DA
- Price: $4,599,000
- Property Size: 4634 sqft
- Land Area: 19166 sqft
- Bedrooms: 4
- Bathrooms: 5
- Year Built: 2006
- Property Type: Single Family Home
- Property Status: For Sale
Additional details
- Garage Spaces: 4.00
- Full Bathrooms: 4
- Half Bathrooms: 1
- Original Price: 4599000.00
- Cooling: Zoned,Gas,Central Air
- Fireplace: 1
- Fireplace Features: Fire Pit,Masonry,Gas,Living Room,Primary Retreat
- Heating: Central,Zoned,Fireplace(s),Natural Gas
- Interior Features: Bar,Wet Bar,Open Floorplan,High Ceilings
- Kitchen Appliances: Quartz Counters,Remodeled Kitchen
- Exterior Features: Barbecue Private
- Parking: Street,Driveway,Garage Door Opener
- Pool Y/N: 1
- Roof: Tile
- Stories: 1
- Utilities: Cable Available
- View: Golf Course,Pool

