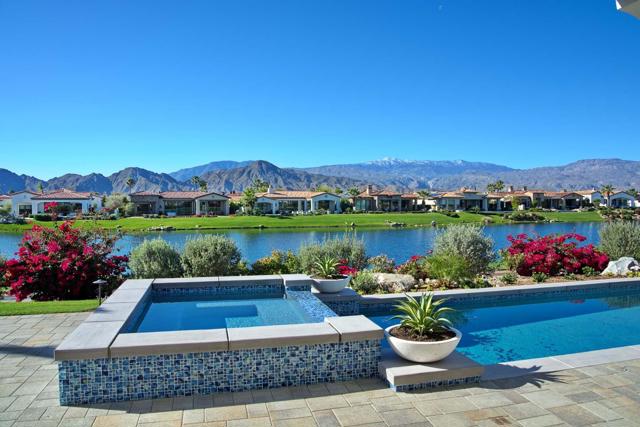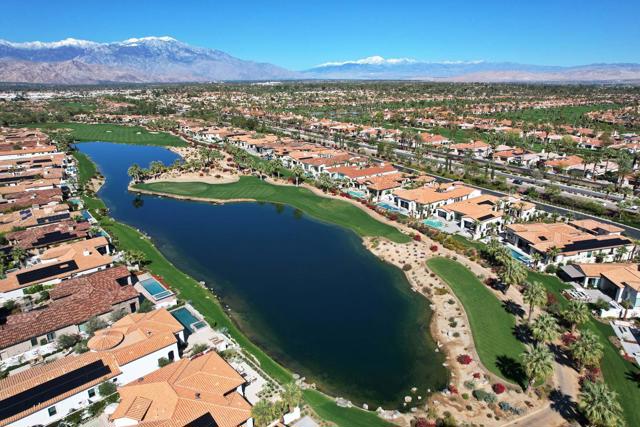Description
This new construction home inside Toscana Country Club has over 4,000 sq.ft. of desert living space elevated with $500,000+ of luxurious upgrades, including owned solar. Other notable features include the light-and-bright Early California architecture, quartzite countertops, floor-to-ceiling fireplace surround with polished stone hearth, two sets of soaring pocket doors in the greatroom to blend indoor-outdoor living, massive windows throughout for a light and airy atmosphere, custom pool and spa, and more.The gourmet kitchen is a statement in and of itself, with an enormous island hosting its own peninsula and breakfast bar, both closed and open shelving for ample storage space with a contemporary twist, and textured subway backsplash. This kitchen also offers stainless steel SubZero Wolf appliances, including refrigerator, range + hood, and double oven, and also includes a warming rack and oversized wine fridge.The spacious master bedroom features an en-suite with His & Hers vanities, large soaking tub, walk-in shower, and walk-in closet. Guests have the option of staying in either of the main-home guest rooms, or the private guest house that features a kitchenette, en-suite, and semi-open-concept bedroom + living room.
Listing Provided By:
Toscana Homes, Inc.
Address
Open on Google Maps- Address 76359 Via Sovana, Indian Wells, CA
- City Indian Wells
- State/county California
- Zip/Postal Code 92210
- Area 325 - Indian Wells
Details
Updated on May 19, 2024 at 7:40 am- Property ID: 219109431DA
- Price: $4,095,000
- Property Size: 4064 sqft
- Land Area: 12632 sqft
- Bedrooms: 4
- Bathrooms: 5
- Year Built: 2024
- Property Type: Single Family Home
- Property Status: Sold
Additional details
- Garage Spaces: 2.00
- Full Bathrooms: 4
- Half Bathrooms: 1
- Original Price: 4095000.00
- Cooling: Gas,Central Air
- Fireplace: 1
- Fireplace Features: Gas,Living Room
- Heating: Central,Fireplace(s),Natural Gas
- Interior Features: Built-in Features,Open Floorplan,High Ceilings,Bar
- Kitchen Appliances: Kitchen Island
- Parking: Golf Cart Garage,Garage Door Opener
- Pool Y/N: 1
- Property Style: Spanish
- Roof: Tile
- Stories: 1
- View: Golf Course,Mountain(s),Lake


















































































