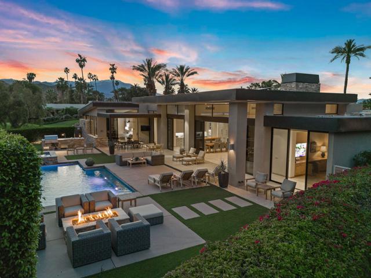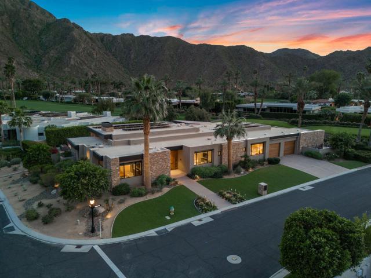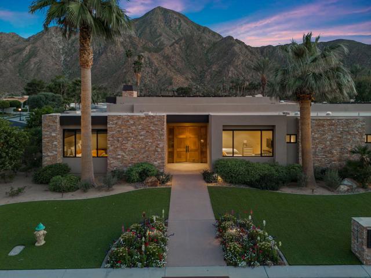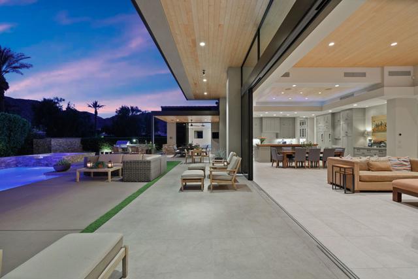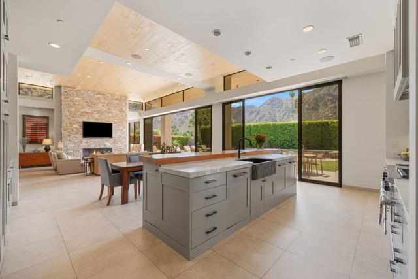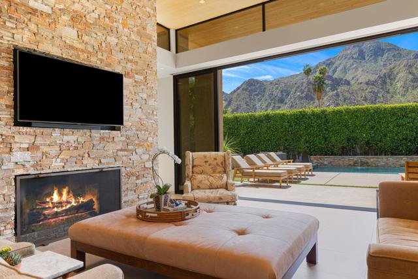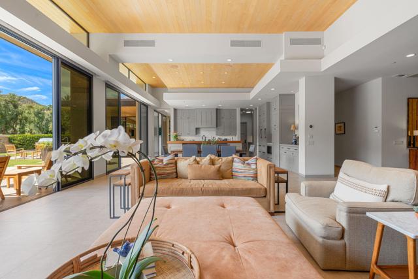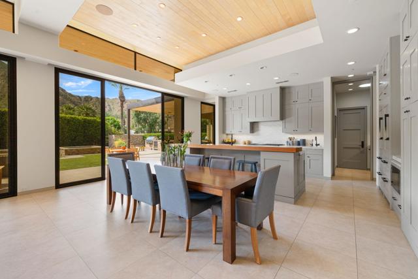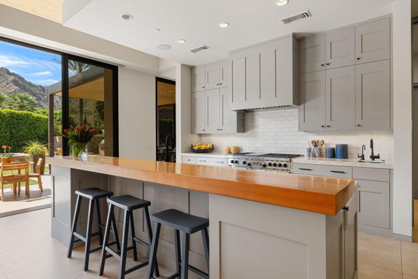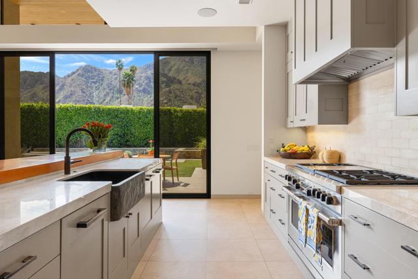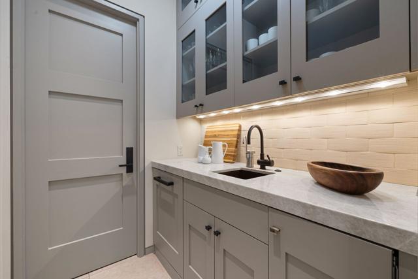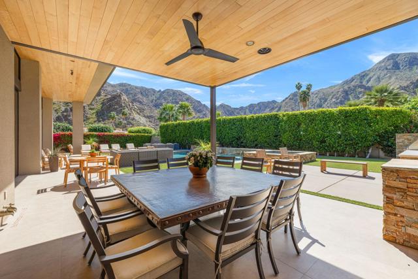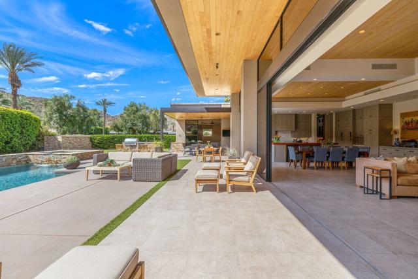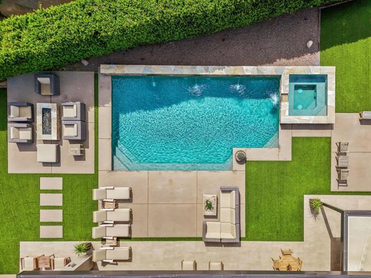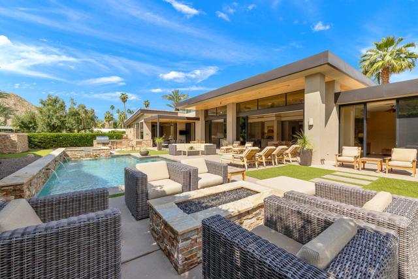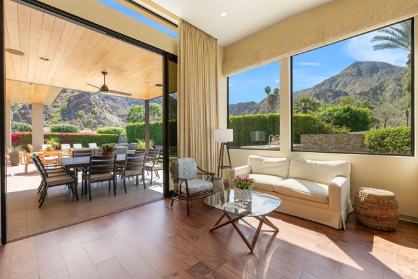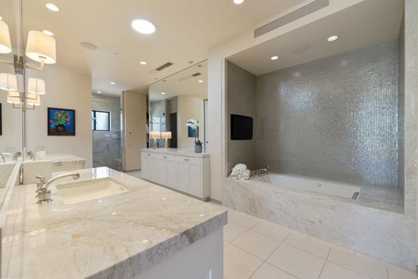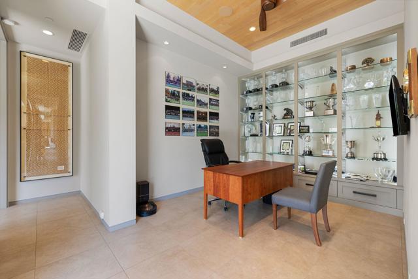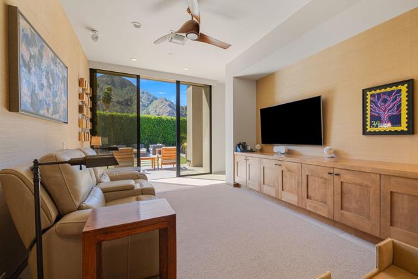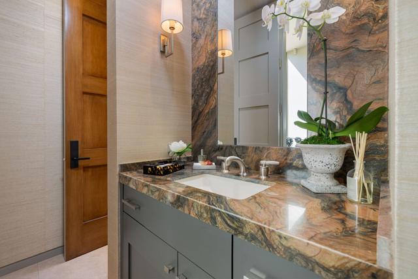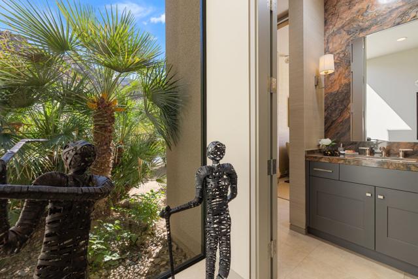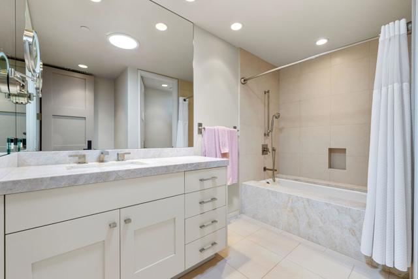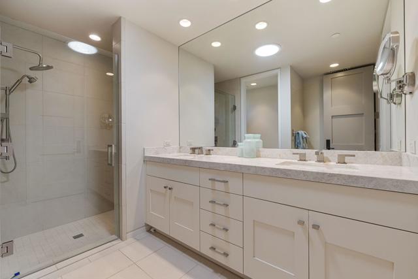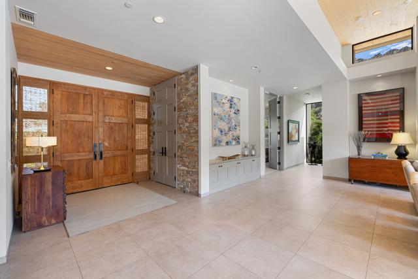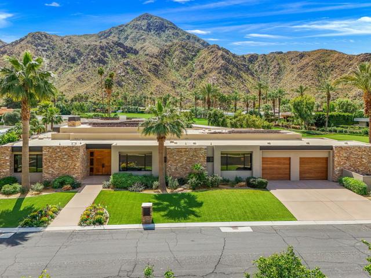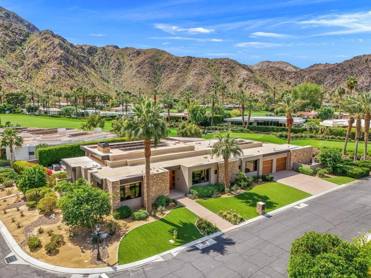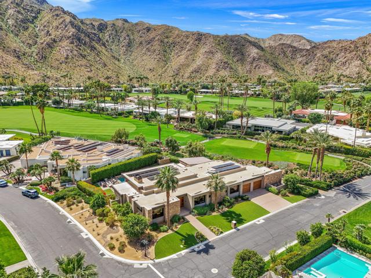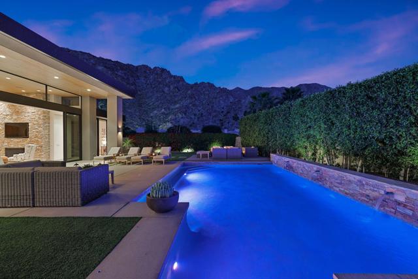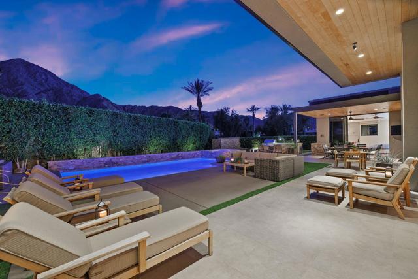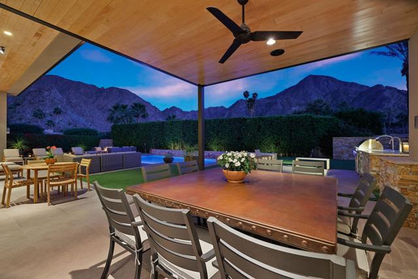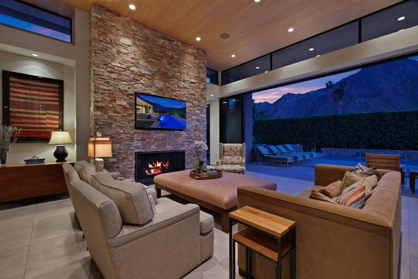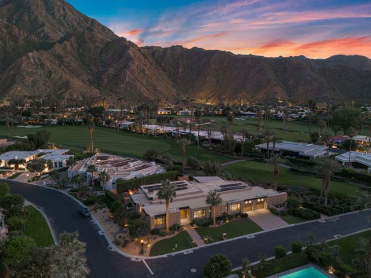76105 Aquamarine Drive, Indian Wells, CA 92210
Description
Mountain-View Masterpiece inside the gates of Eldorado Country Club-15th Hole. This exquisite custom home is a testament to meticulous design and attention to detail. Every aspect has been thoughtfully curated by the owner to seamlessly blend contemporary and transitional architectural elements with the awe-inspiring backdrop of Mt. Eisenhower. Exterior and interior stone harmonize with the natural mountain surroundings, while the varied-elevation wood plank ceilings in the Great Room elevate the space, capturing the grandeur of the view. Pocketing sliders at both ends seamlessly merge indoor and outdoor living. The ultra-private south-facing backyard and expansive covered patio area feature a fabulous pool, spa, fire pit, and built-in BBQ area. Artificial grass, low-maintenance landscaping, and owned solar contribute to the ease of upkeep and sustainability. The open-concept kitchen, with a sit-down counter made from Oregon Fir, is a focal point of the room. A butler’s pantry adjoins. The den is the perfect space to relax and take in the spectacular mountain view. The master suite, with new walnut flooring and a fireplace, views Mt. Eisenhower and has direct access to the pool patio. The luxurious master bath with a heated floor, fully fitted closet, and laundry room all adjoin to maximize functionality. Three spacious guest suites, a powder room, and a two-car plus golf cart garage complete the design.
Listing Provided By:
Desert Sotheby’s International Realty
Address
Open on Google Maps- Address 76105 Aquamarine Drive, Indian Wells, CA
- City Indian Wells
- State/county California
- Zip/Postal Code 92210
- Area 325 - Indian Wells
Details
Updated on April 27, 2024 at 2:53 am- Property ID: 219109005DA
- Price: $5,950,000
- Property Size: 4818 sqft
- Land Area: 17424 sqft
- Bedrooms: 4
- Bathrooms: 5
- Year Built: 2014
- Property Type: Single Family Home
- Property Status: Pending
Additional details
- Garage Spaces: 2.00
- Full Bathrooms: 2
- Half Bathrooms: 1
- Three Quarter Bathrooms: 2
- Original Price: 5950000.00
- Cooling: Zoned
- Fireplace: 1
- Fireplace Features: Fire Pit,Masonry,Gas,Great Room,Primary Bedroom
- Heating: Forced Air,Zoned,Natural Gas
- Interior Features: High Ceilings,Recessed Lighting,Open Floorplan,Partially Furnished
- Kitchen Appliances: Quartz Counters,Kitchen Island
- Parking: Golf Cart Garage,Driveway
- Pool Y/N: 1
- Property Style: Contemporary
- Roof: Flat
- Stories: 1
- View: Mountain(s),Pool,Panoramic


