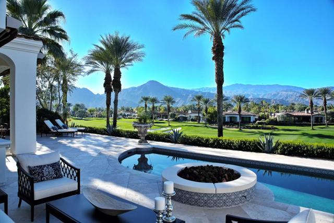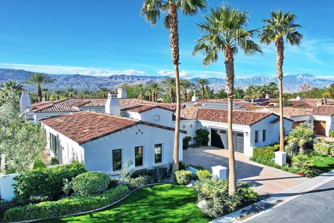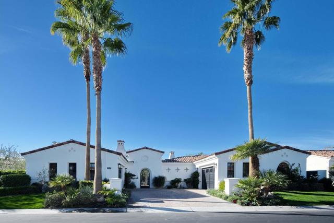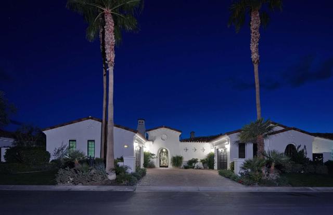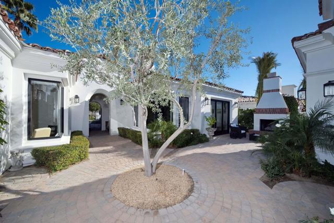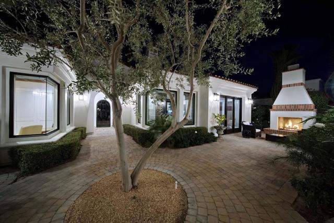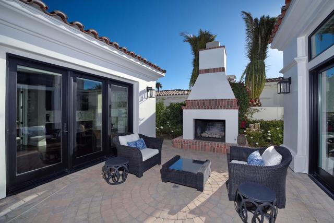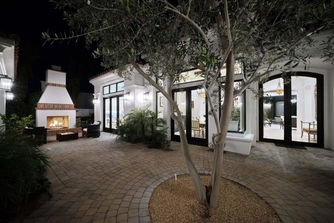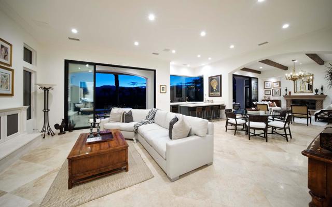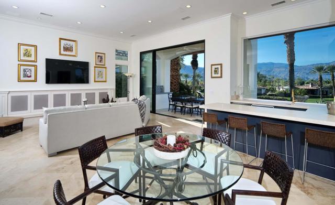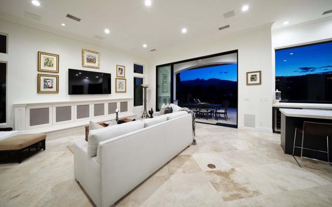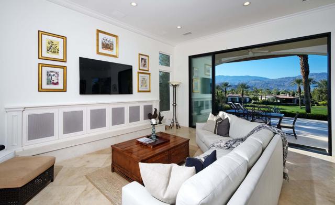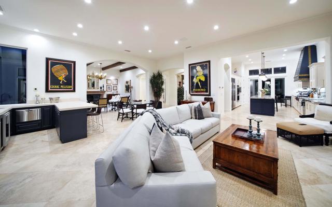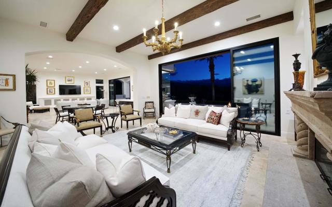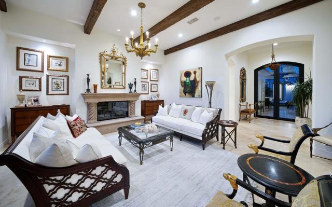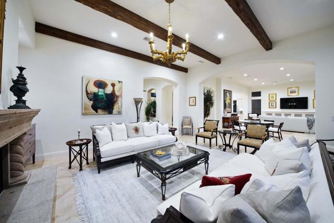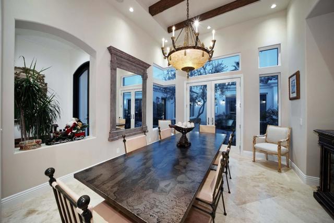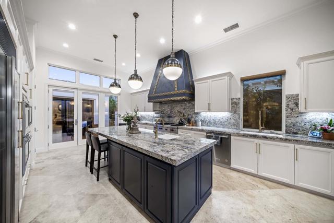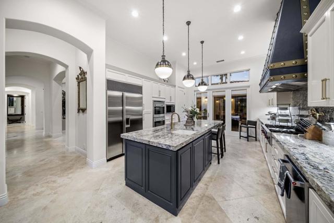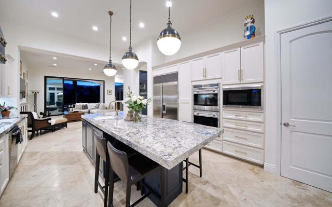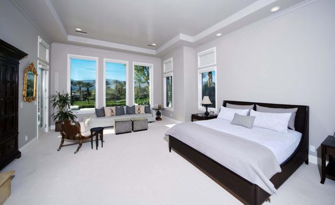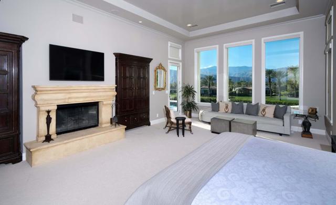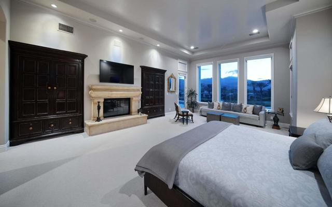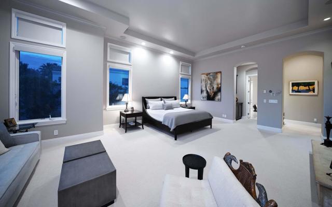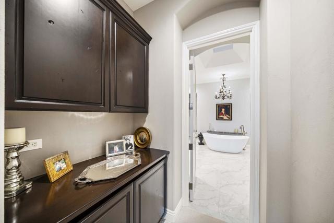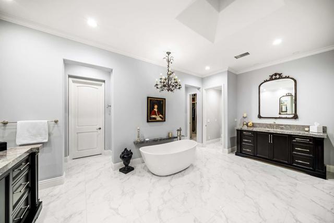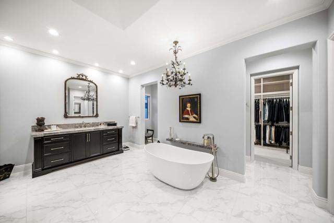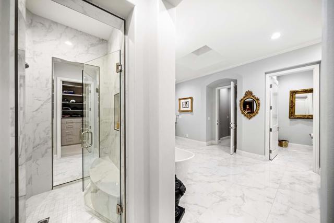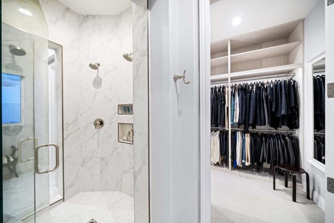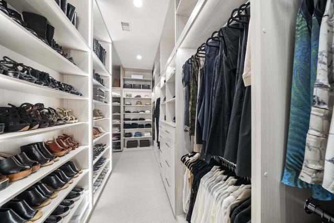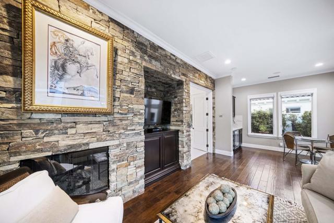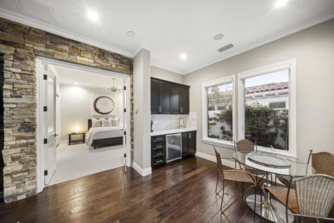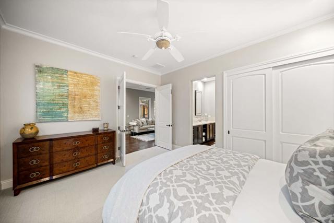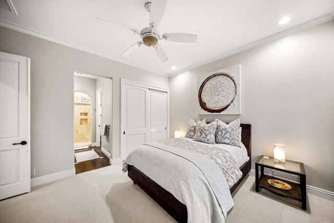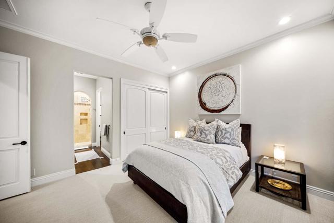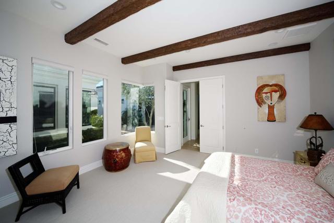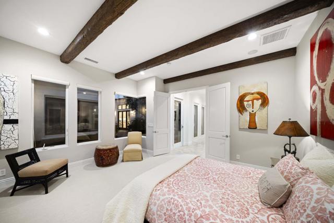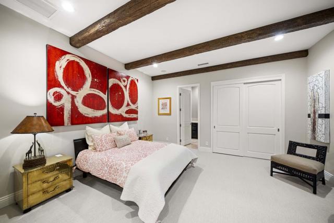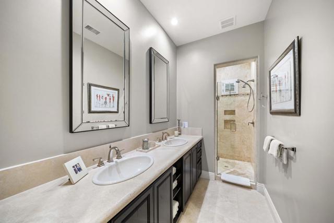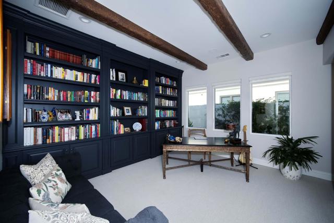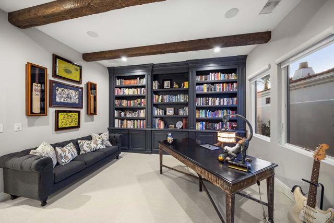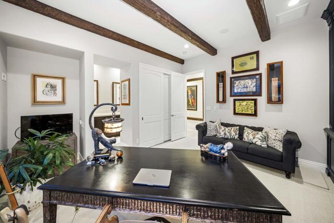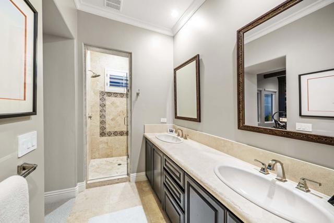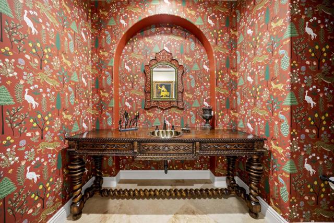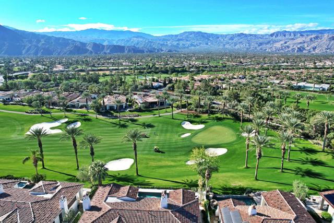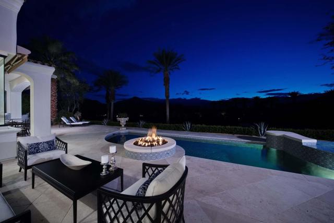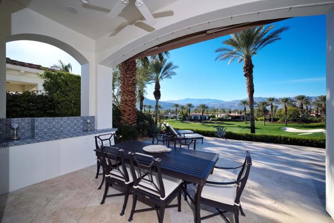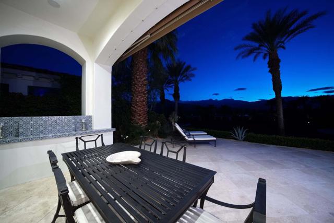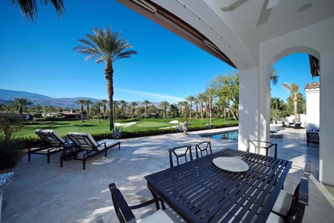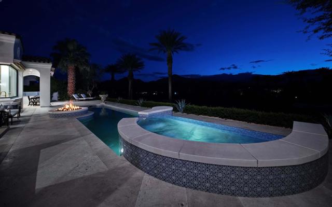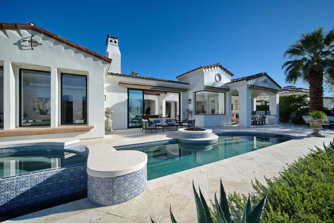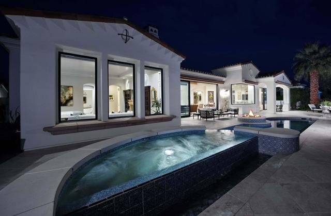Description
This exquisitely appointed Plan 923 home inside Toscana Country Club offers 5,433 sq.ft. of luxurious, open living space; two, two-car garages; massive courtyard fireplace; gorgeous wood ceiling-beams; wetbar; custom pool and spa with water and fire features; stunning views of the mountains and Jack Nicklaus Signature Golf Course; and more.The spacious great room showcases two sets floor-to-ceiling sliding glass doors that blend indoor-outdoor living, two living areas around an entertainment center and beautiful stone fireplace, breakfast nook, wetbar, and separate formal dining – all perfect for entertaining. The gourmet kitchen with French doors to the courtyard features wall-to-wall cabinetry, huge island with double-sided breakfast bar seating, massive hood over the drop-in range, and SubZero Wolf stainless steel appliances.The master bedroom is its own retreat with picture windows, custom. built-ins, stone fireplace, and sitting area. The master en-suite offers a resort-like retreat with His & Hers vanities, soaking tub under an ornate chandelier, double-sided walk-in shower completely wrapped in marble-like quartz, and enormous walk-in closet.Guests can retire to either of the main-home guest rooms (one is used as an office), or the huge, private guest house that features a large sitting area, breakfast nook, kitchenette, spacious bedroom, and en-suite bath.
Listing Provided By:
Toscana Homes, Inc.
Address
Open on Google Maps- Address 76051 Via Chianti, Indian Wells, CA
- City Indian Wells
- State/county California
- Zip/Postal Code 92210
- Area 325 - Indian Wells
Details
Updated on May 6, 2024 at 11:39 pm- Property ID: 219105004DA
- Price: $5,095,000
- Property Size: 5433 sqft
- Land Area: 14810 sqft
- Bedrooms: 4
- Bathrooms: 5
- Year Built: 2005
- Property Type: Single Family Home
- Property Status: Sold
Additional details
- Garage Spaces: 3.00
- Full Bathrooms: 4
- Half Bathrooms: 1
- Original Price: 5395000.00
- Cooling: Gas,Central Air
- Fireplace: 1
- Fireplace Features: Fire Pit,Gas,Guest House,Primary Retreat,Living Room,Great Room
- Heating: Central,Fireplace(s),Natural Gas
- Interior Features: Beamed Ceilings,Wet Bar,Open Floorplan,High Ceilings,Bar,Built-in Features
- Kitchen Appliances: Granite Counters,Remodeled Kitchen
- Parking: Golf Cart Garage,Driveway,Garage Door Opener,Street
- Pool Y/N: 1
- Property Style: Spanish
- Roof: Tile
- Stories: 1
- Utilities: Cable Available
- View: Golf Course,Mountain(s)

