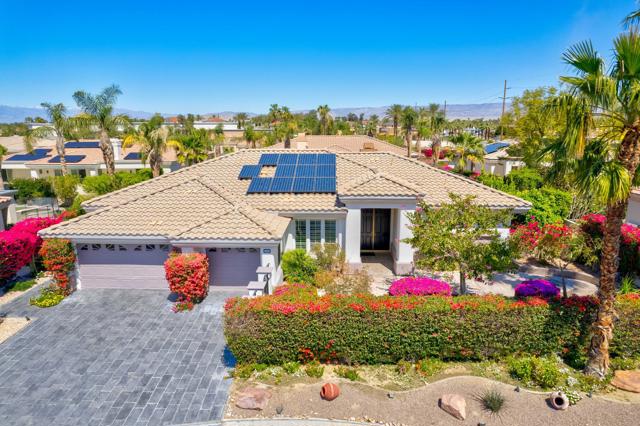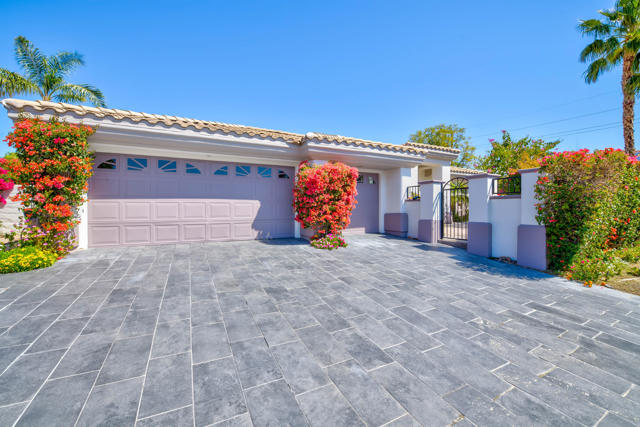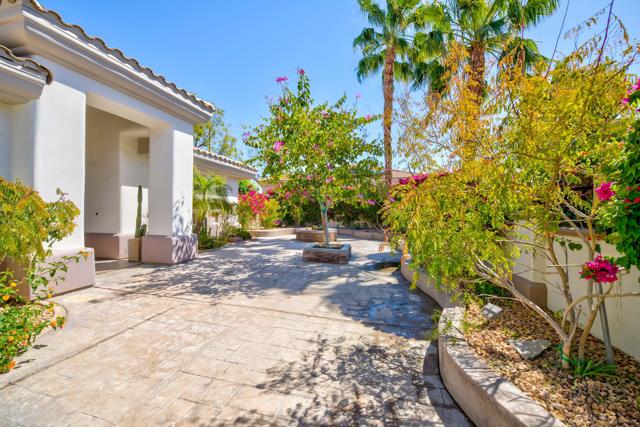Description
This lovely 2002 single-family residence, at 2129 sq. ft., with 3 bedrooms and 2.5 bathrooms, defines ‘move-in ready’. Entry to the home, through double doors from a lovely, private front courtyard, reveals high ceilings and abundant light. Beyond the foyer is the large living area with fireplace and built-in entertainment center with large screen TV; sliders open out to the verdant backyard with pool / spa. Opposite the living area is the large kitchen with a double sink island; the bright and inviting dining area is adjacent. To the right of the entry foyer is a half-bath for guest use. Beyond is the primary bedroom suite with outdoor access through double sliders; the spacious master bath has separate w/c, double sinks, garden bath, large shower and entry to the roomy walk-in closet. At the opposite end of the home are two large guest bedrooms and adjacent full bath, laundry room with abundant storage and entry to the 3 car garage with built-in storage. The home comes with owned Net 2.0 solar (service through Renova). In addition to the pool / spa, the lush backyard features a built-in outdoor grill and a large fountain in the corner. The entire interior, including the garage, has just been completely repainted, all tile floors throughout have been professionally cleaned with grout sealed. All windows / sliders are double-pane, with plantation shutters in the dining area. Kitchen appliances are white; the microwave is newly installed as is the water heater
Listing Provided By:
Alder-LaRue Properties
Address
Open on Google Maps- Address 76 Calle Manzanita, Rancho Mirage, CA
- City Rancho Mirage
- State/county California
- Zip/Postal Code 92270
- Area 321 - Rancho Mirage
Details
Updated on May 4, 2024 at 2:25 am- Property ID: 219109513DA
- Price: $1,141,900
- Property Size: 2129 sqft
- Land Area: 9148 sqft
- Bedrooms: 3
- Bathrooms: 3
- Year Built: 2002
- Property Type: Single Family Home
- Property Status: For Sale
Additional details
- Garage Spaces: 3.00
- Full Bathrooms: 2
- Half Bathrooms: 1
- Original Price: 1141900.00
- Cooling: Central Air
- Fireplace: 1
- Fireplace Features: See Through,Gas,Living Room
- Heating: Central,Forced Air,Natural Gas,Solar
- Interior Features: Coffered Ceiling(s),Wired for Sound,Recessed Lighting,Open Floorplan,High Ceilings
- Kitchen Appliances: Granite Counters,Kitchen Island
- Exterior Features: Barbecue Private,Rain Gutters
- Parking: Side by Side,Garage Door Opener
- Pool Y/N: 1
- Roof: Clay,Flat
- Stories: 1
- Utilities: Cable Available
- View: Mountain(s)



























