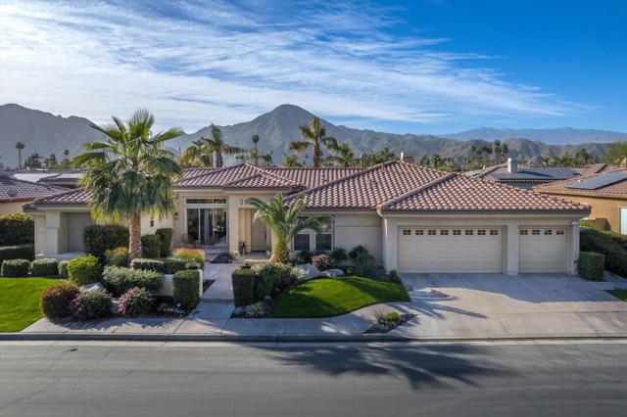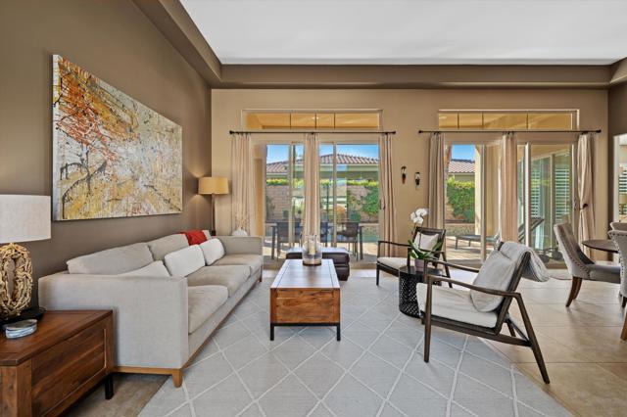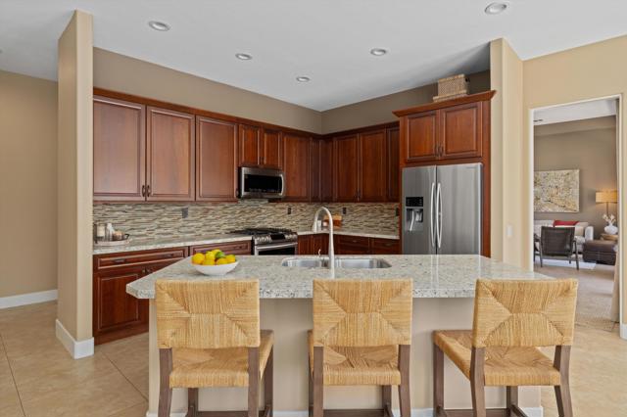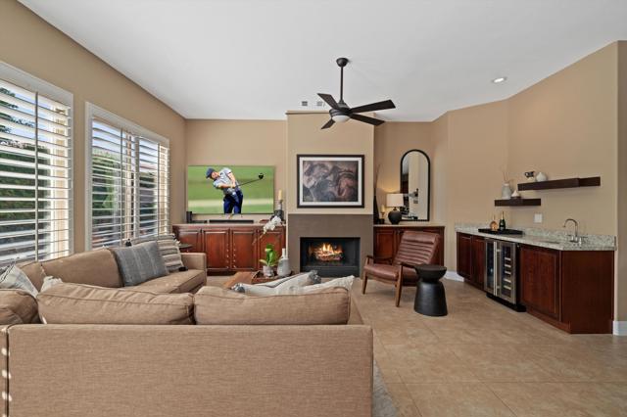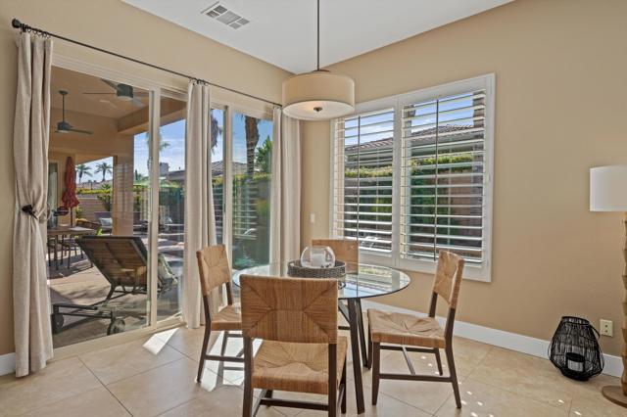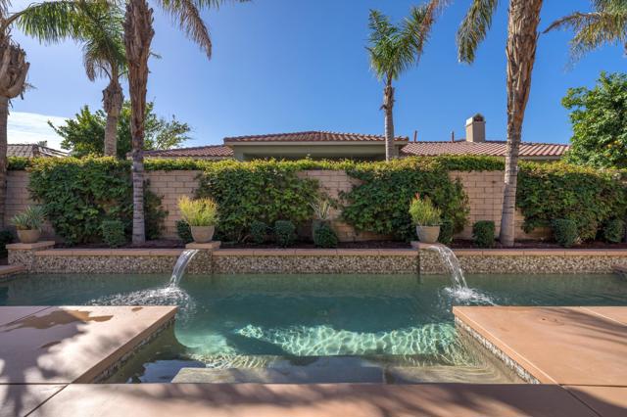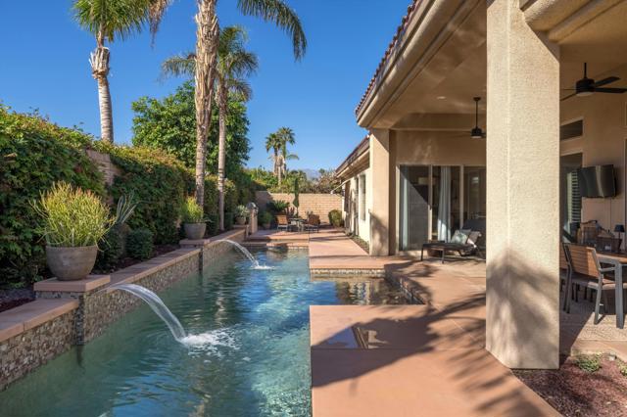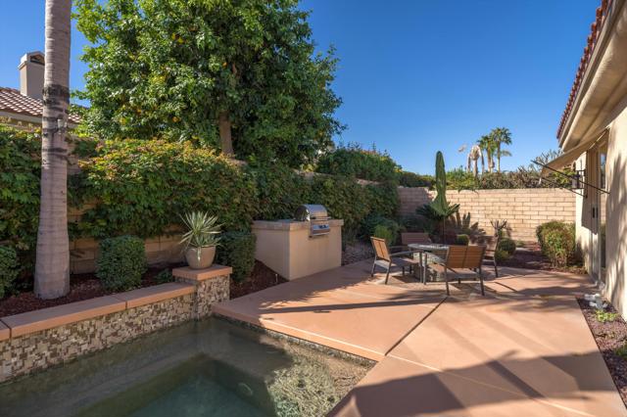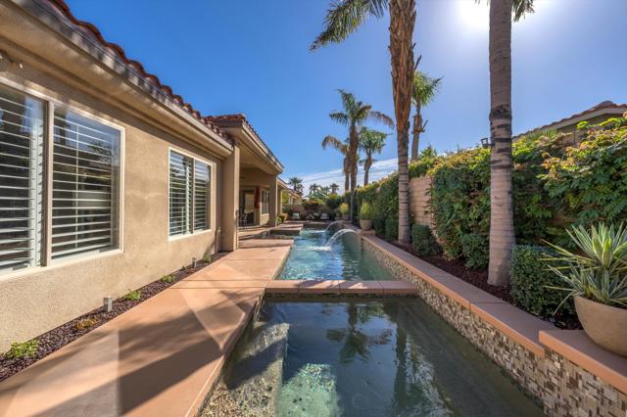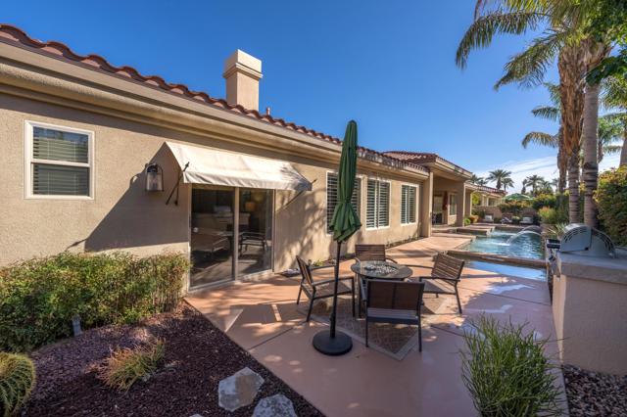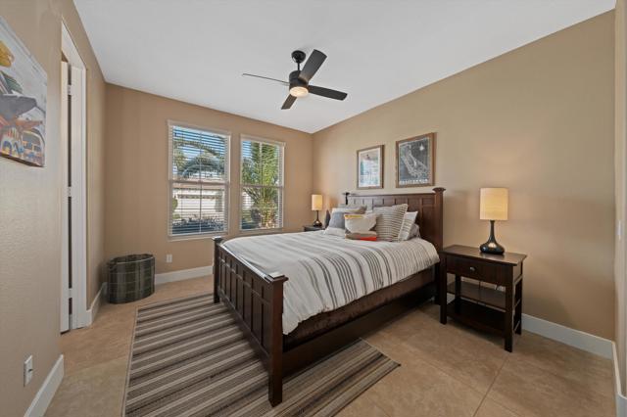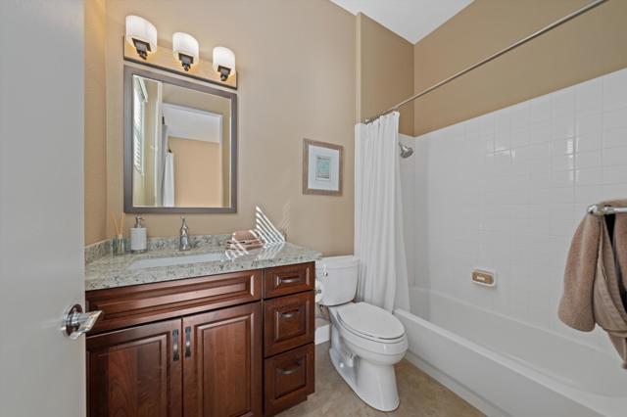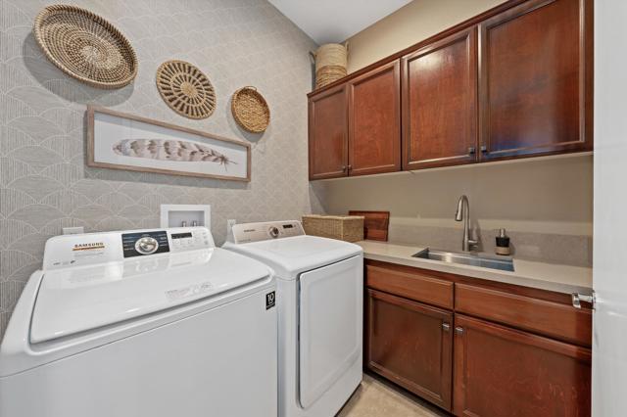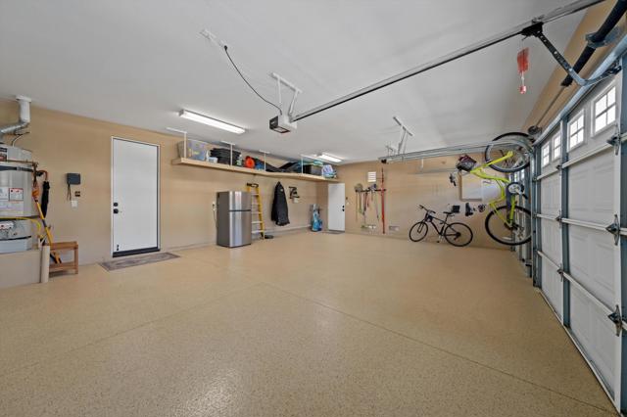Description
Located on a South facing lot in the intimate gated enclave of Sundance in the heart of Indian Wells, sits this contemporary Mediterranean style residence. Pride of ownership is evident throughout the entire property and this home, built in 1997, looks brand-new. The largest floor plan available in the community features nearly 2,900 square feet of living space with 4 bedrooms with all en-suite bathrooms plus a powder room. The current owners undertook an EXTENSIVE (cosmetic as well all the mechanics of the home) and thoughtful renovation including a new roof completed in 2024. The vast expanses of glass, volume ceilings, imported porcelain floors, rich wood custom cabinetry complemented by a custom palette of desert tones all seem to come together perfectly to create a casual yet elegant, timeless, almost Zen like feel. The fluid open floor plan with perfect separation of bedrooms, chef’s kitchen, beautifully scaled living room & family room with fireplace & wine fridge were designed for entertaining on all scales. Escape to the very spacious primary suite with a spa-like bath with jetted tub & his and her walk-in closets. One glance at the exquisite and ultra private landscaped backyard with a sparkling lap pool/spa, with waterfalls & outdoor living space with built-in BBQ, and you feel transported to a world away. Not convinced yet? Indian Wells offers incredible benefits to its residents ( call for more details). All furnishings available for purchase outside of escrow.
Listing Provided By:
Equity Union
Address
Open on Google Maps- Address 75949 Via Allegre, Indian Wells, CA
- City Indian Wells
- State/county California
- Zip/Postal Code 92210
- Area 325 - Indian Wells
Details
Updated on April 28, 2024 at 2:09 am- Property ID: 219108101PS
- Price: $1,299,000
- Property Size: 2875 sqft
- Land Area: 9148 sqft
- Bedrooms: 4
- Bathrooms: 5
- Year Built: 1997
- Property Type: Single Family Home
- Property Status: Pending
Additional details
- Garage Spaces: 3.00
- Full Bathrooms: 3
- Half Bathrooms: 1
- Three Quarter Bathrooms: 1
- Original Price: 1350000.00
- Cooling: Zoned,Electric,Central Air
- Fireplace: 1
- Fireplace Features: Gas Starter,Gas,Family Room
- Heating: Central,Zoned,Forced Air,Fireplace(s),Natural Gas
- Interior Features: Built-in Features,Storage,Open Floorplan,High Ceilings
- Kitchen Appliances: Kitchen Island,Quartz Counters,Remodeled Kitchen
- Exterior Features: Barbecue Private
- Parking: Golf Cart Garage,Garage Door Opener
- Pool Y/N: 1
- Property Style: Mediterranean
- Roof: Tile
- Stories: 1
- Utilities: Cable Available
- View: Mountain(s)

