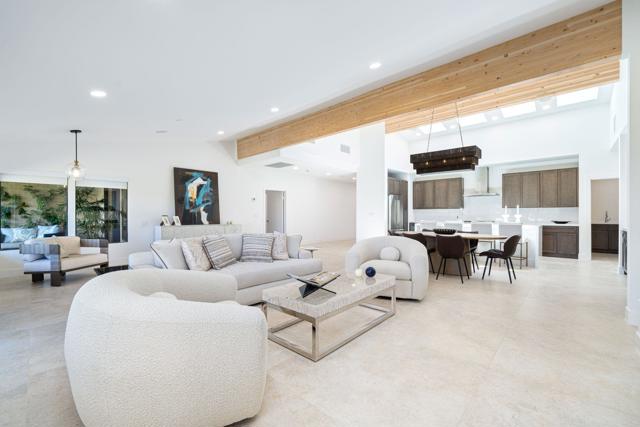75738 Valle Vista Drive, Indian Wells, CA 92210
Description
Stunning Remodeled Fairway Home at Desert Horizons Country Club truly offers a Luxurious and Contemporary living experience. From the captivating views of the Mountains and green Fairway to the meticulously designed interior, every detail has been carefully considered to create a beautiful living space. The Open Floor Plan is perfect for modern living, allowing for seamless flow between the Living Room, Dining area, and Kitchen. 48 x 48 Italian Porcelain Tile floors add a touch of elegance throughout the home, while custom smooth finished textured walls provide a sleek backdrop. The Fireplace is the Focal point in the Living Space. No expense has been spared in upgrading the home. Features; a new HVAC System, LED lighting and soaring beamed ceilings adding both style & functionality. The Gourmet Kitchen has been expanded with top-of-the-line Thermador Appliances, Quartz Countertops, custom Cabinetry & a large Island, Buffet with wine Cooler, making it a Chef’s dream. Primary Suite is a Luxurious retreat, dual vanities, a spacious walk-in shower and Spa tub for ultimate relaxation. The Guest Rooms each has its own access to a private patio, providing a serene outdoor space & private en-suite Bath featuring Quartz Counters and beautifully tiled Showers. Stepping out onto the back patio, take in the tranquil setting while admiring the breathtaking Views. Community pool is steps away. Ultimately, this remodeled home offers the perfect blend of luxury, comfort and sophistication.
Listing Provided By:
Keller Williams Luxury Homes
Address
Open on Google Maps- Address 75738 Valle Vista Drive, Indian Wells, CA
- City Indian Wells
- State/county California
- Zip/Postal Code 92210
- Area 325 - Indian Wells
Details
Updated on May 2, 2024 at 2:06 pm- Property ID: 219109818DA
- Price: $1,045,000
- Property Size: 2531 sqft
- Land Area: 5663 sqft
- Bedrooms: 3
- Bathrooms: 3
- Year Built: 1980
- Property Type: Single Family Home
- Property Status: Pending
Additional details
- Garage Spaces: 2.00
- Full Bathrooms: 3
- Original Price: 1045000.00
- Fireplace: 1
- Fireplace Features: Electric,Living Room
- Heating: Fireplace(s),Forced Air
- Interior Features: Bar,Wired for Sound,Recessed Lighting,Open Floorplan,High Ceilings
- Kitchen Appliances: Quartz Counters,Remodeled Kitchen,Kitchen Island
- Parking: Garage Door Opener,Driveway
- Pool Y/N: 1
- Stories: 1
- View: Golf Course,Mountain(s)












































