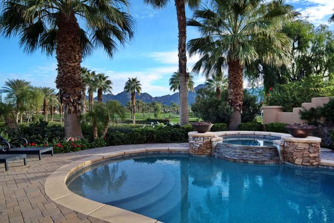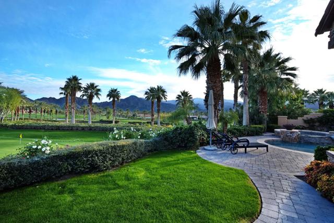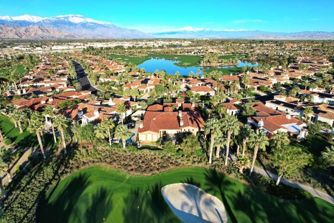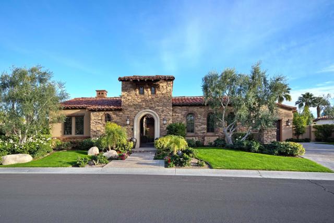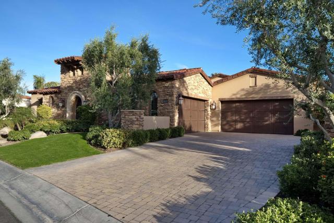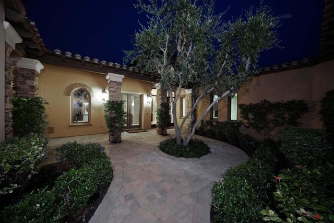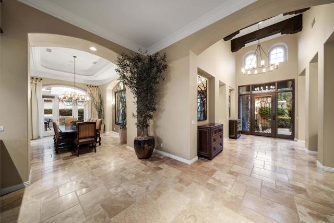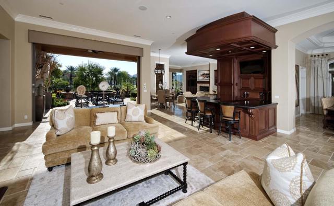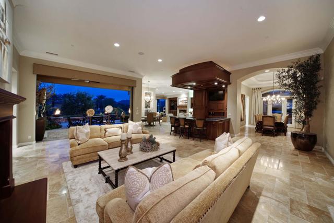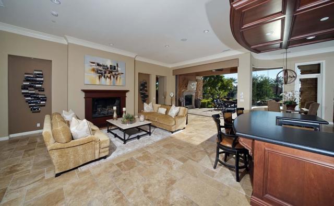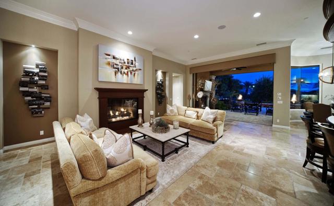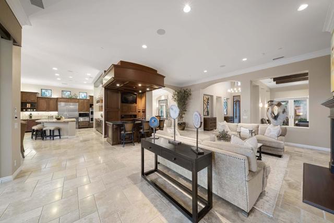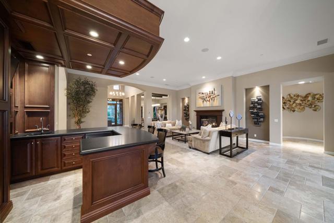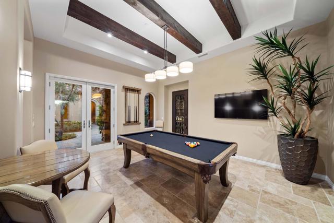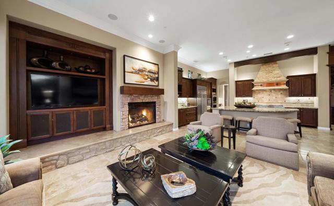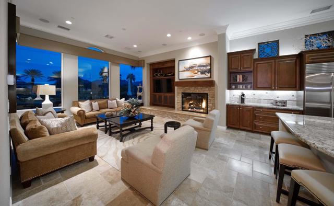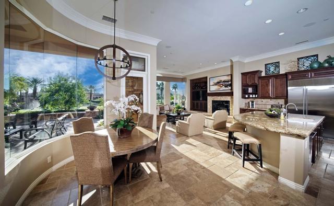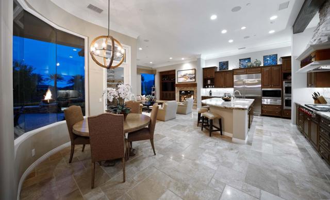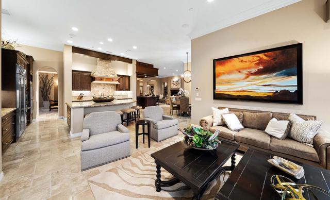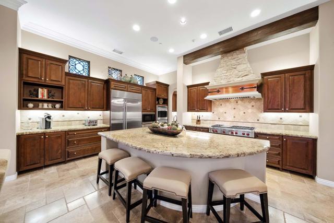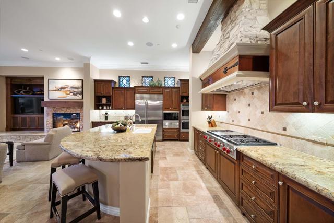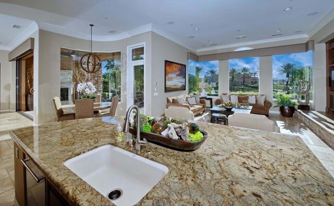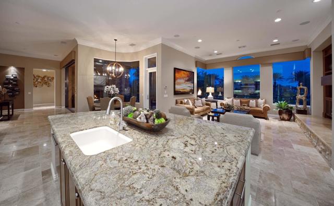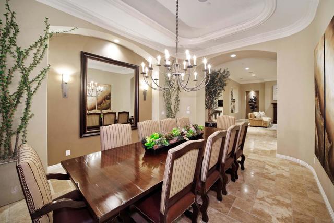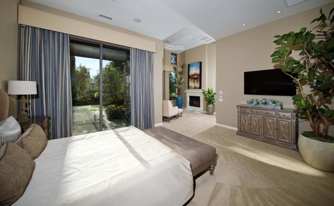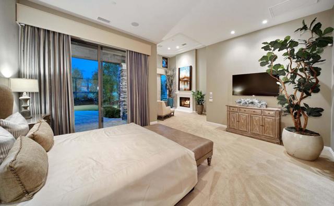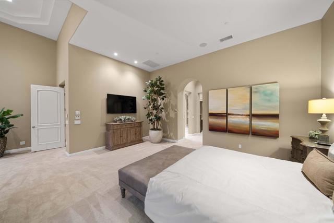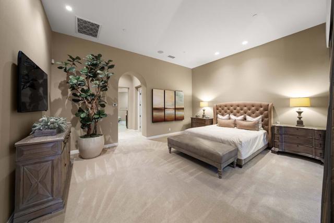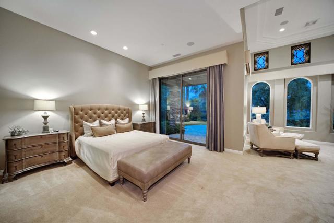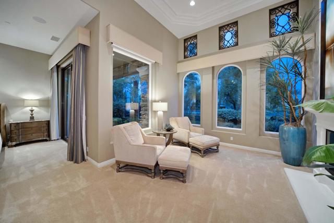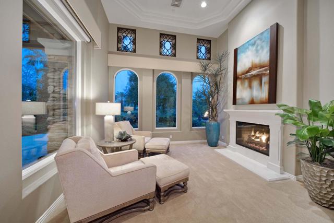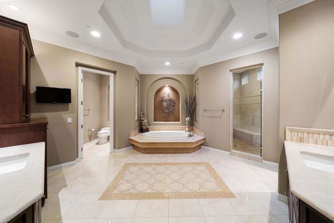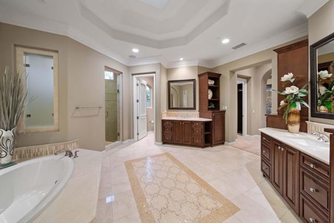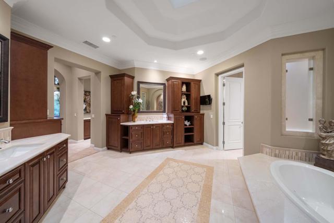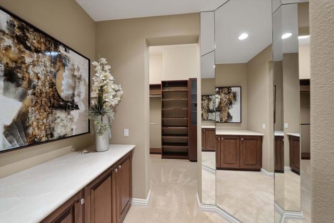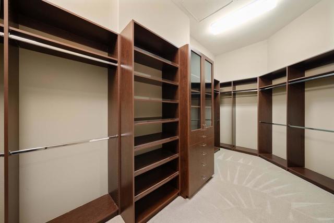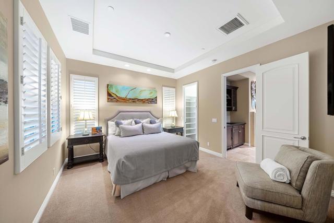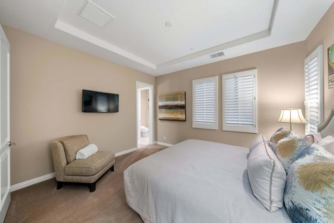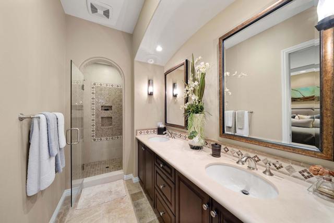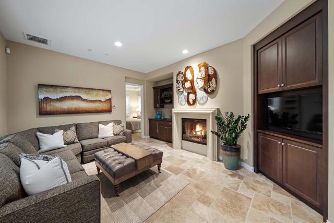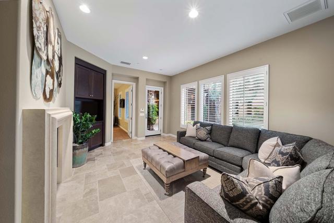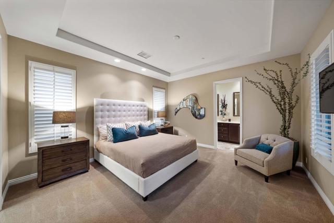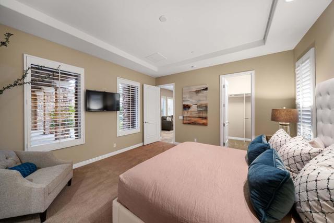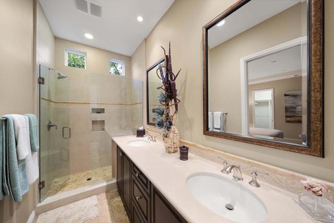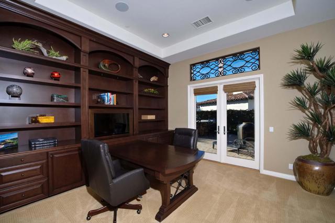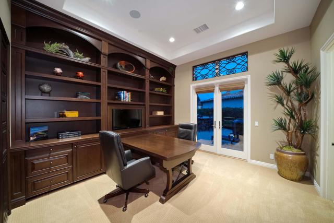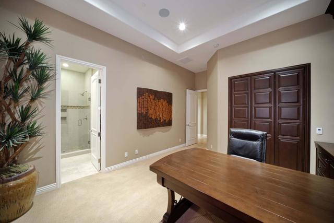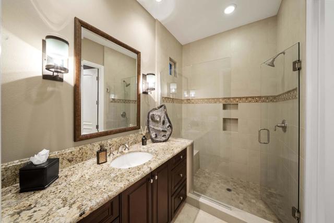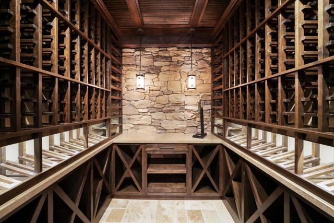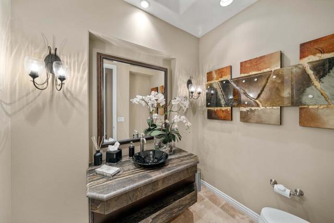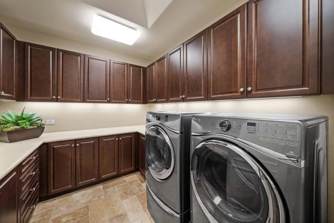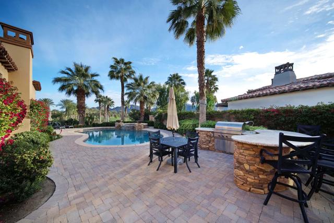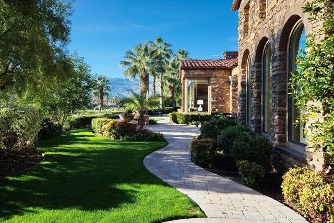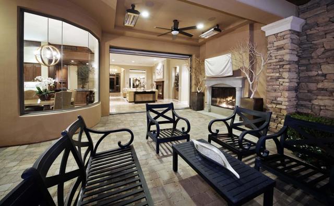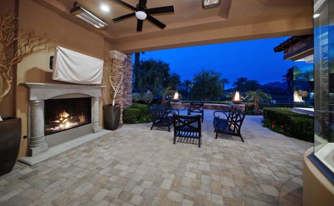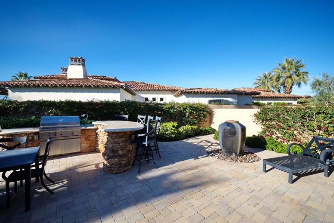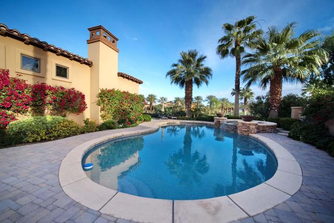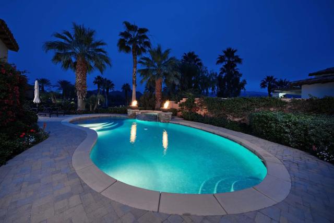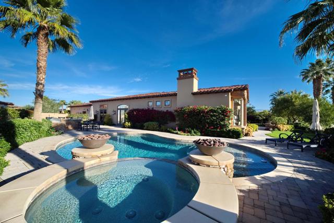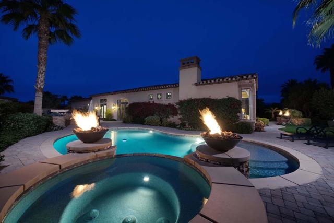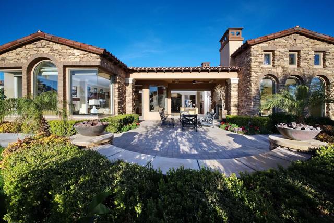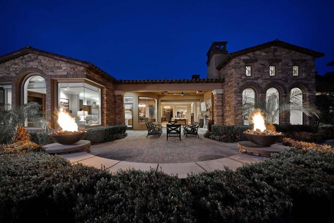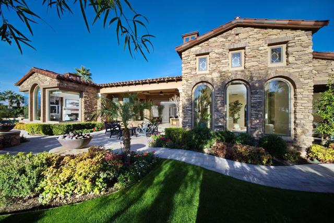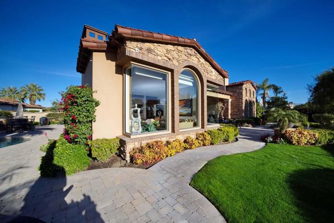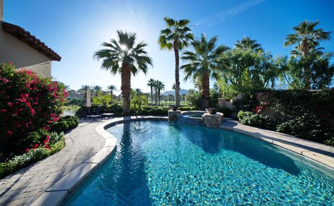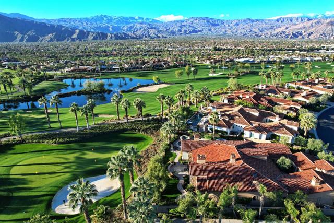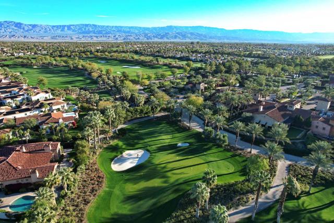Description
This highly upgraded Plan 972 home inside Toscana Country Club offers over 5,400 sq.ft. of open-concept living surrounded by a beautifully-landscaped exterior overlooking the mountains and the Jack Nicklaus Signature Golf course. In addition to being in close proximity to the Clubhouse, attractive features of this home include designer furnishings; Versaille Pattern travertine flooring; wine room; custom woodwork for the wetbar, great room built-ins, and office (guest room) built-ins; outdoor kitchen with BBQ and bar; four fireplaces; wrought-iron detailing in doors, windows, and other trim; and a custom pool and spa with water and fire features.Inside, upgraded incandescent downlighting creates the perfect atmosphere for hosting guests, alongside two living areas in the greatroom, formal and casual dining spaces, pool table, and soaring pocket doors that blend the covered patios of outdoor living with indoor entertainment. The gourmet kitchen has ample prep space with beautiful granite countertops, island with breakfast bar, SubZero Wolf stainless steel appliances, and stone range-grotto with copper cladding.Relax in the master suite which features its own sitting room, and an en-suite that offers mosaic detail in the Crema Marfil marble flooring, soaking tub, His & Hers vanities, enormous walk-in shower, and large walk-in closet. Guests can retire to a main-home guest room with en-suite, or the private guest house with large sitting room and fireplace.
Listing Provided By:
Toscana Homes, Inc.
Address
Open on Google Maps- Address 75679 Via Pisa, Indian Wells, CA
- City Indian Wells
- State/county California
- Zip/Postal Code 92210
- Area 325 - Indian Wells
Details
Updated on May 17, 2024 at 8:16 pm- Property ID: 219106563DA
- Price: $4,250,000
- Property Size: 5414 sqft
- Land Area: 17860 sqft
- Bedrooms: 4
- Bathrooms: 5
- Year Built: 2014
- Property Type: Single Family Home
- Property Status: Sold
Additional details
- Garage Spaces: 4.00
- Full Bathrooms: 4
- Half Bathrooms: 1
- Original Price: 4250000.00
- Cooling: Zoned,Central Air
- Fireplace: 1
- Fireplace Features: Gas,Family Room,Patio,Primary Retreat,Living Room,Guest House
- Heating: Forced Air,Zoned,Natural Gas
- Interior Features: Built-in Features,Wet Bar,Tray Ceiling(s),Open Floorplan,Intercom,High Ceilings,Bar
- Kitchen Appliances: Kitchen Island,Granite Counters
- Exterior Features: Barbecue Private
- Parking: Garage Door Opener,Driveway
- Pool Y/N: 1
- Roof: Clay
- Stories: 1
- Utilities: Cable Available
- View: Golf Course,Pool,Panoramic,Mountain(s)

