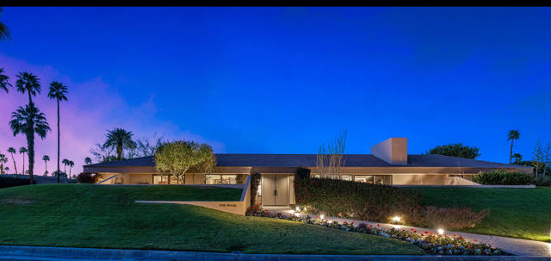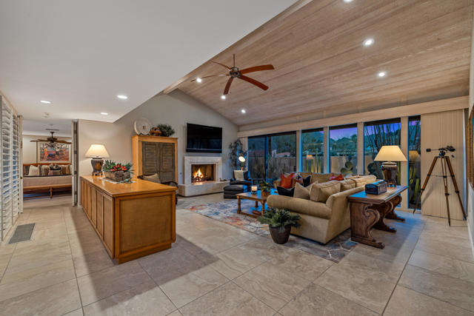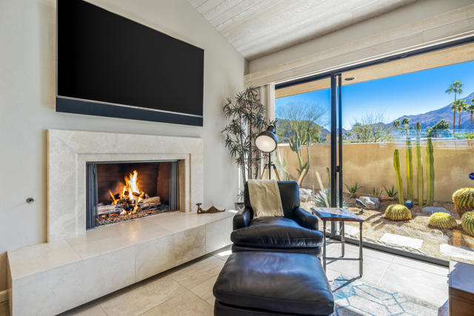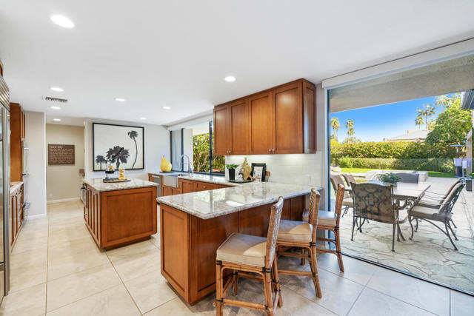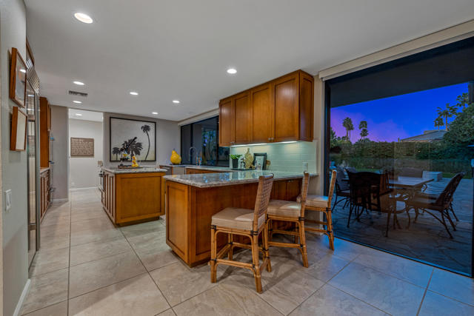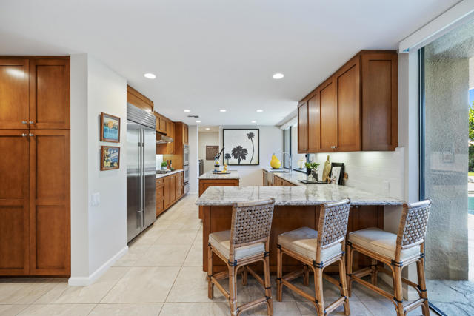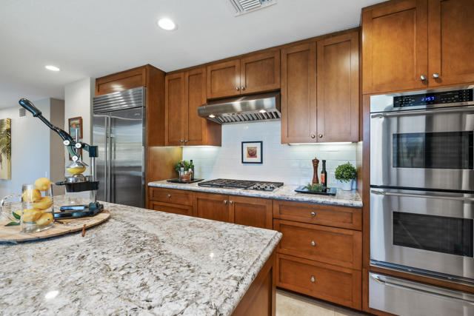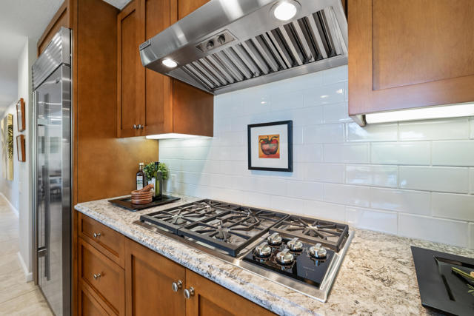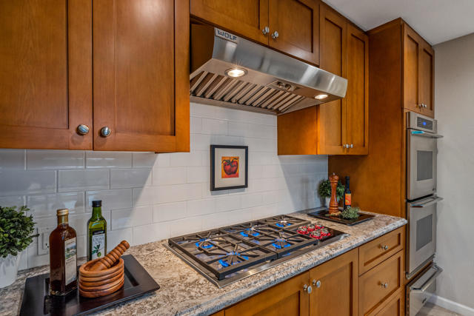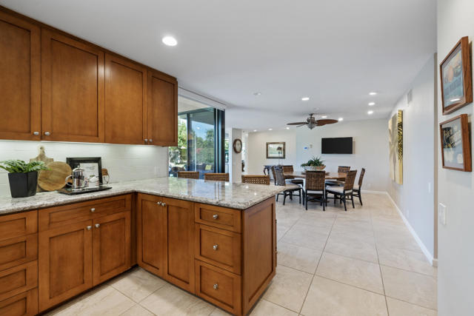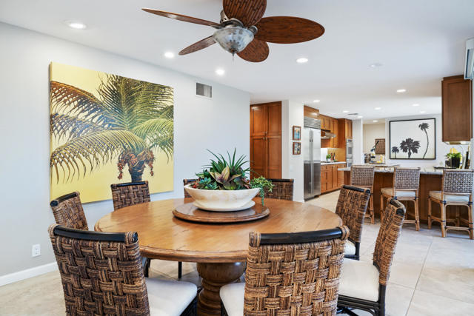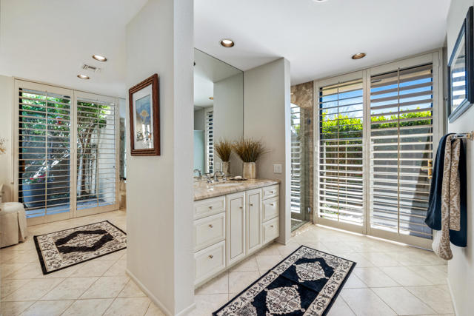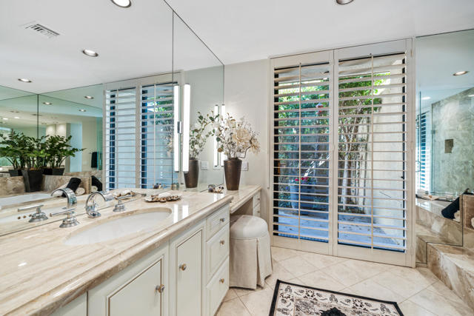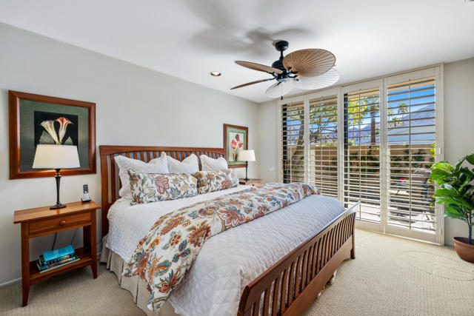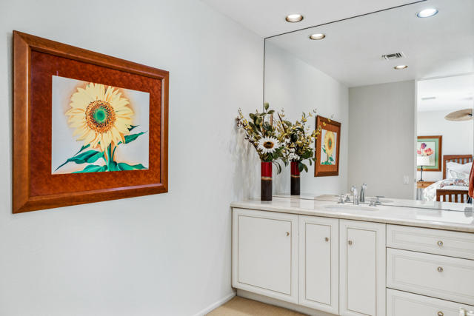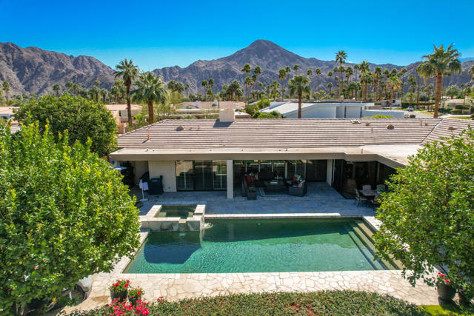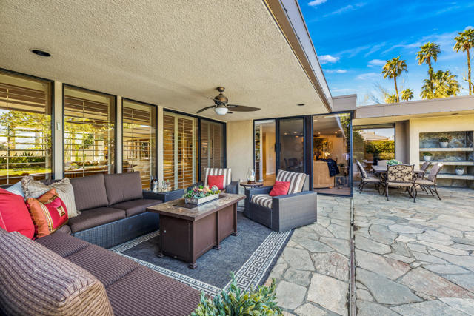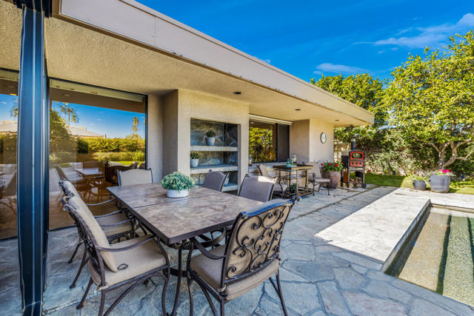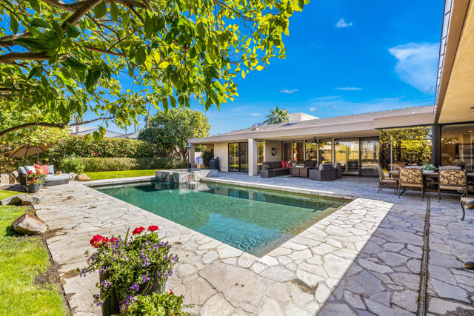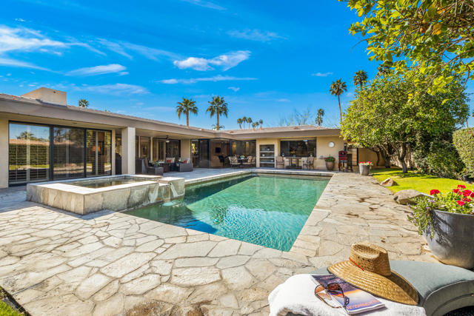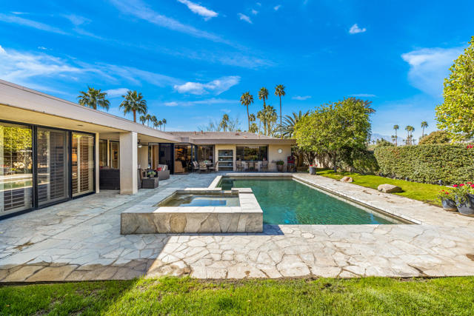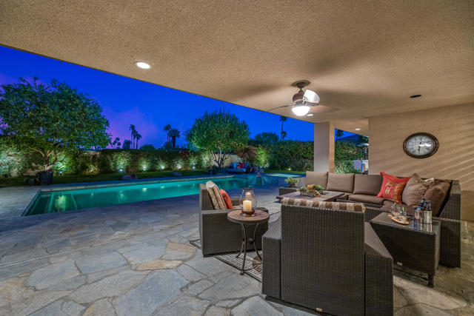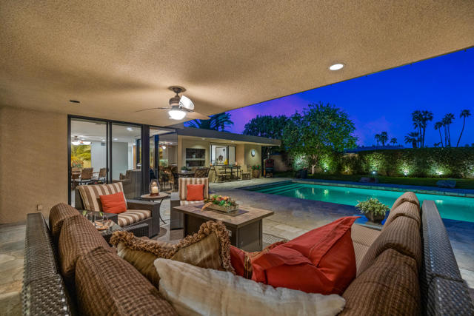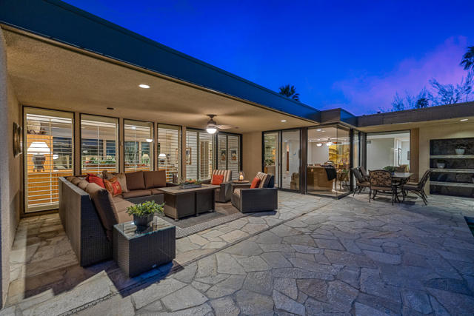75642 Painted Desert Drive, Indian Wells, CA 92210
Description
Welcome to your own Private Resort! This beautiful Custom Home blends into the landscape creating an exclusive estate feel from the moment you enter. Bright with natural light, you’re drawn into the Living Room with Grand Fireplace, vaulted wood Ceiling and wide-open sight lines leading to South Mountain Views. Invite Family & Friends, this is an Easy Floorplan designed for entertaining with a Free flow from Inside to Outdoor Living with very private backyard featuring Saltwater Pool & Spa with Pebble finish, Covered Outdoor Living Area, and Misting System. You’ll cook like a Top Chef in this Stylish Kitchen with Gas Cooking, prep island, huge walk in Pantry and beautiful views of the backyard. The Luxury Main Suite opens to the backyard and features a quiet sitting area and Spa like Bath with large walk-through shower and separate jetted tub.With over 3,600 Sq Ft, 3 Bedroom Suites plus Den, (each with Private Patio), this is a split floorplan with good separation between the Main Bedroom and Guest Suites. This is an integrated app controlled smart home for Security and Audio-Visual Systems with high quality sound both inside & out.Sitting on a private lot in the non-gated section of Indian Wells, you’re a quick golf cart ride to Eldorado, Vintage, or Desert Horizons Country Clubs, without the HOA’s. Life just doesn’t get any better than this, where memories will be made and cherished. You simply must see this Beautiful Home to Fully Appreciate it.
Listing Provided By:
Bennion Deville Homes
Address
Open on Google Maps- Address 75642 Painted Desert Drive, Indian Wells, CA
- City Indian Wells
- State/county California
- Zip/Postal Code 92210
- Area 325 - Indian Wells
Details
Updated on May 17, 2024 at 11:40 pm- Property ID: 219074248DA
- Price: $1,675,000
- Property Size: 3664 sqft
- Land Area: 12632 sqft
- Bedrooms: 3
- Bathrooms: 4
- Year Built: 1982
- Property Type: Single Family Home
- Property Status: Sold
Additional details
- Garage Spaces: 2.00
- Full Bathrooms: 1
- Half Bathrooms: 1
- Three Quarter Bathrooms: 2
- Original Price: 1675000.00
- Cooling: Central Air
- Fireplace: 1
- Fireplace Features: Gas Starter,Gas,Living Room
- Heating: Central,Forced Air,Natural Gas
- Interior Features: Wet Bar
- Kitchen Appliances: Granite Counters,Kitchen Island
- Exterior Features: Barbecue Private
- Parking: Golf Cart Garage,Driveway,Garage Door Opener
- Pool Y/N: 1
- Roof: Concrete,Tile
- Stories: 1
- Utilities: Cable Available
- View: Mountain(s)

