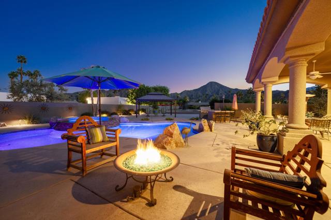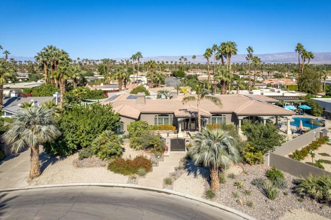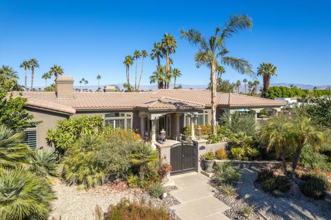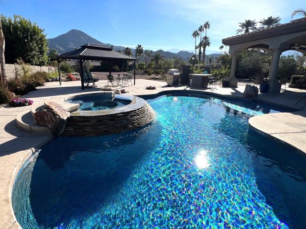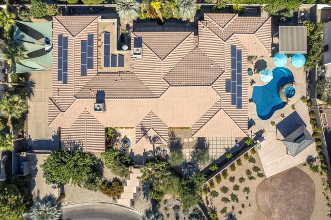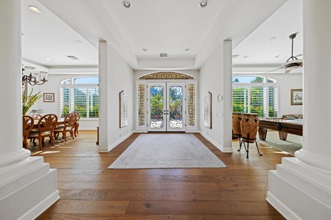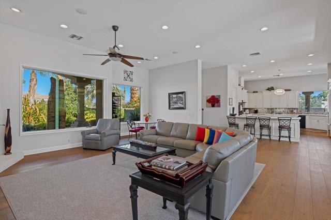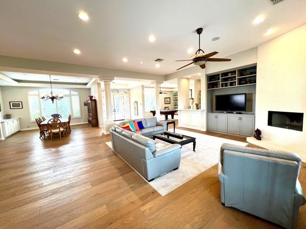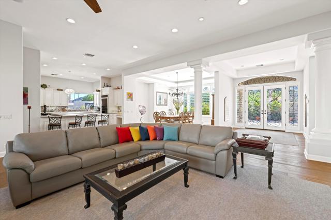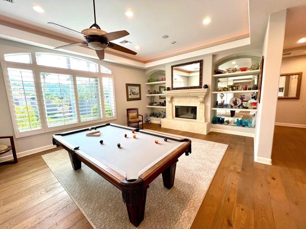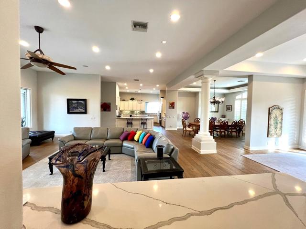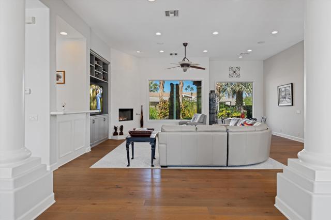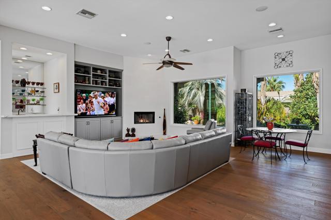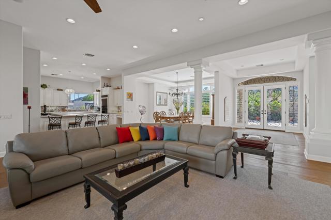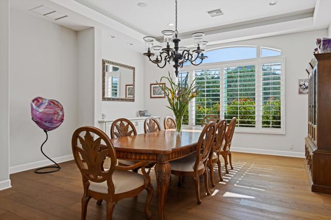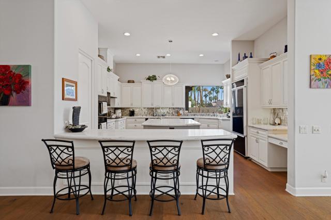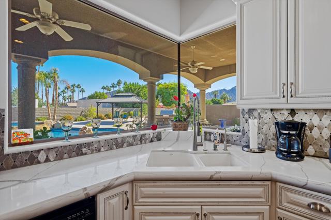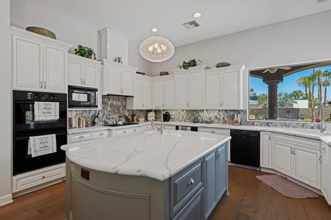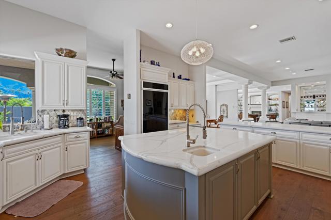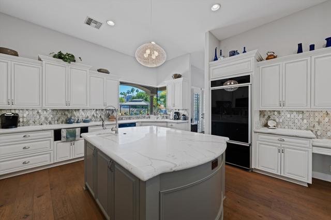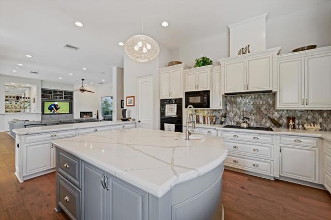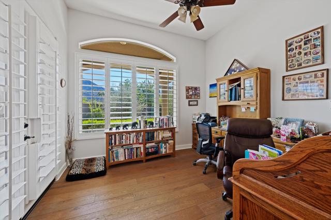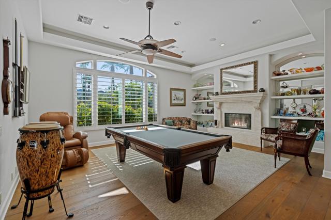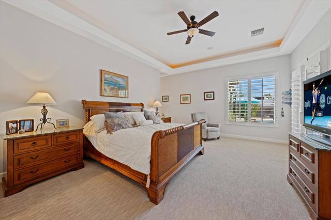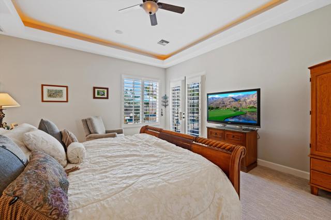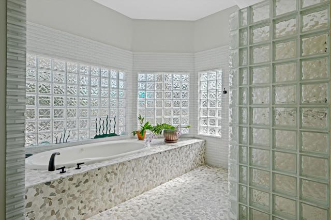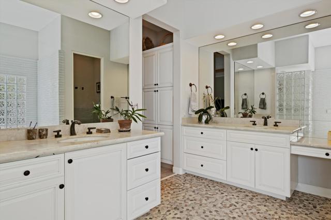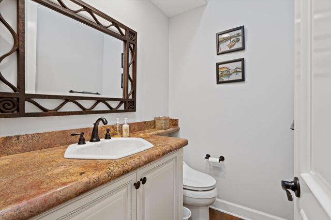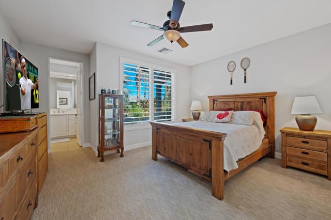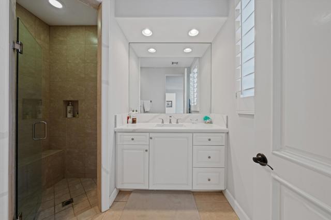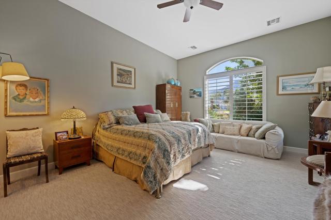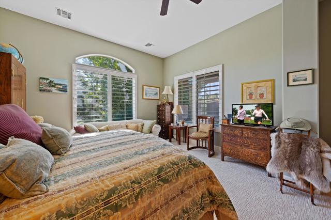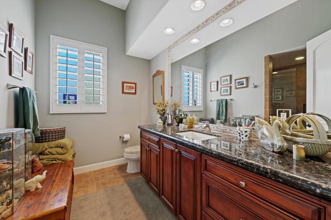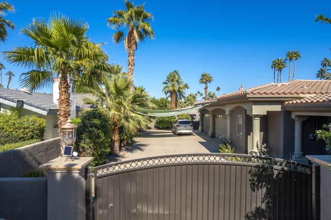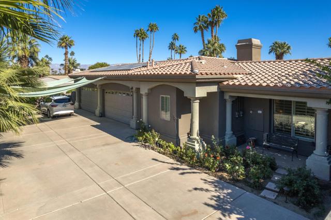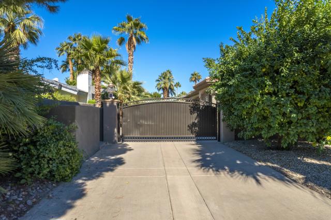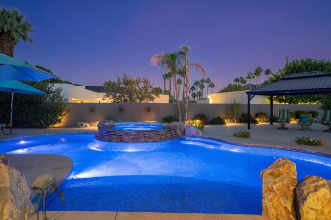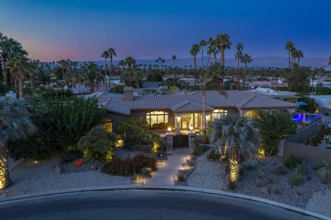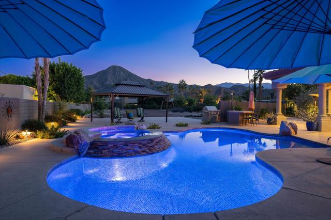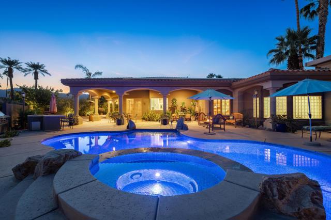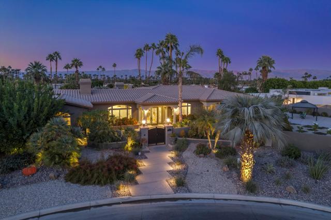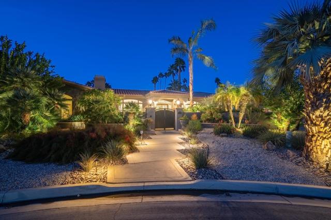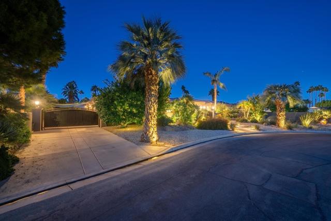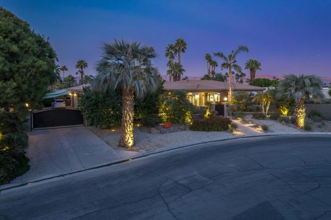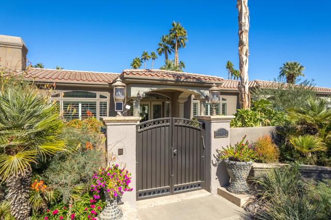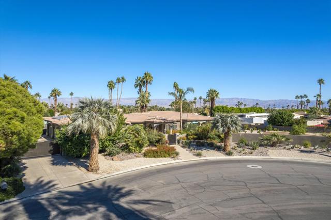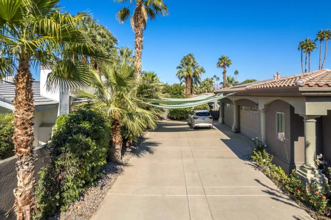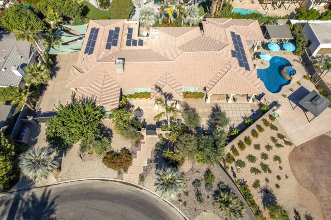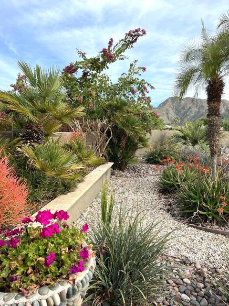75632 Painted Desert Drive, Indian Wells, CA 92210
Description
Welcome to the epitome of desert living. This exceptional updated estate home offers space to roam both inside and out. With fantastic views of the awe-inspiring desert mountains, it is fully landscaped including night lighting, and walled and gated for privacy. Featuring 3 bedrooms plus an office, 3 1/2 baths, a remodeled kitchen with quartz counters, warming & Sub-Zero cooling drawer, a massive island & built-in desk. The remodeled primary bathroom feels like your own spa, and the closet is the size of another room. A second primary suite is possible at the opposite side of the house. The main living areas are open to each other like a great room and it is bright with natural light, big picture windows & high ceilings. Need storage? There is an abundance here. Showcasing a gorgeous remodeled, iridescent tiled south facing pool & spa for sun & views, beautiful landscaping, a cozy firepit, electric gates, and a long driveway with a 4-car, air conditioned garage. Featuring owned solar, storage galore, newer wood floors & carpets , 4 AC units, and surround sound in the main living areas. This is a very special offering in the heart of Indian Wells with discounted resident golf, 20% IW resort discounts, use of the Hyatt fitness center & other resident amenities. Note: the lot at 76534 Painted Desert is available as a separate purchase if one wanted make this a 3/4 Acre estate with both properties.
Listing Provided By:
Bennion Deville Homes
Address
Open on Google Maps- Address 75632 Painted Desert Drive, Indian Wells, CA
- City Indian Wells
- State/county California
- Zip/Postal Code 92210
- Area 325 - Indian Wells
Details
Updated on May 10, 2024 at 1:29 am- Property ID: 219105418DA
- Price: $2,850,000
- Property Size: 4155 sqft
- Land Area: 18295 sqft
- Bedrooms: 3
- Bathrooms: 4
- Year Built: 2003
- Property Type: Single Family Home
- Property Status: For Sale
Additional details
- Garage Spaces: 4.00
- Full Bathrooms: 1
- Half Bathrooms: 1
- Three Quarter Bathrooms: 2
- Original Price: 3700000.00
- Cooling: Central Air
- Fireplace: 1
- Fireplace Features: Gas,Family Room,Living Room
- Heating: Central,Forced Air
- Interior Features: Bar,High Ceilings,Open Floorplan,Wet Bar
- Kitchen Appliances: Kitchen Island,Quartz Counters,Remodeled Kitchen
- Parking: Driveway,Oversized
- Pool Y/N: 1
- Roof: Tile
- Stories: 1
- Utilities: Cable Available
- View: Mountain(s),Pool

