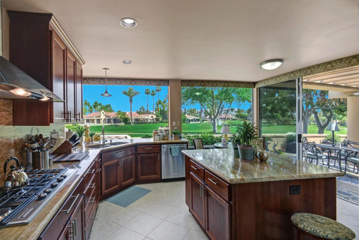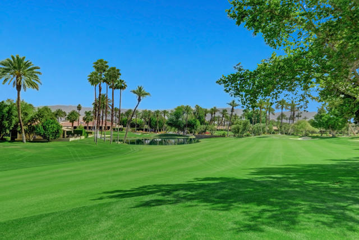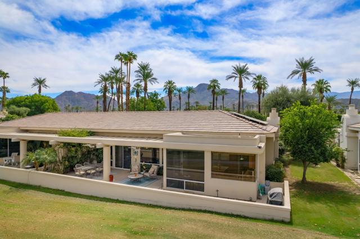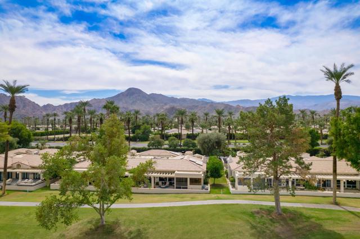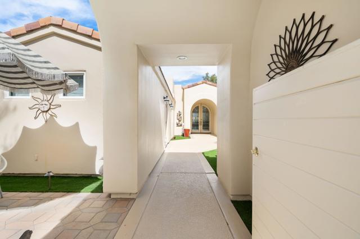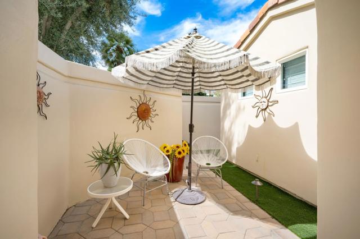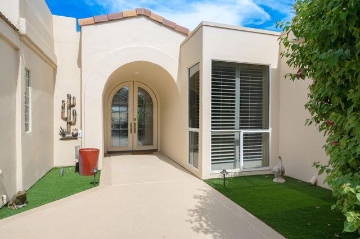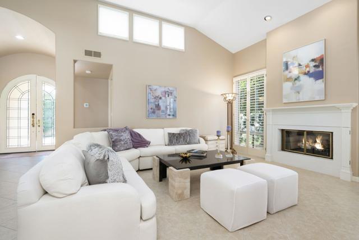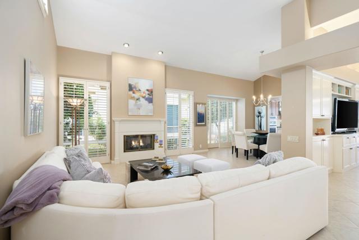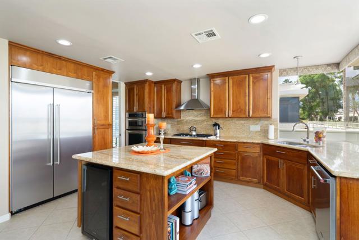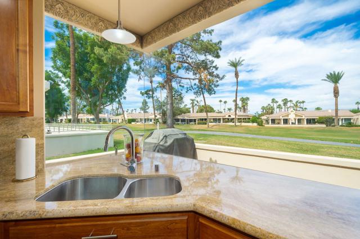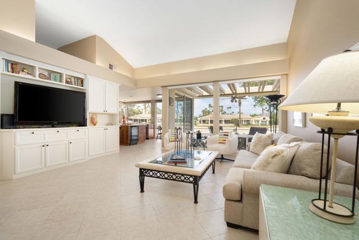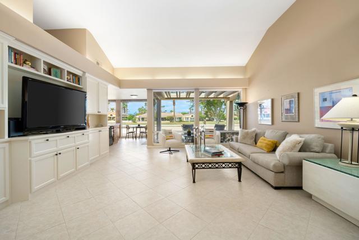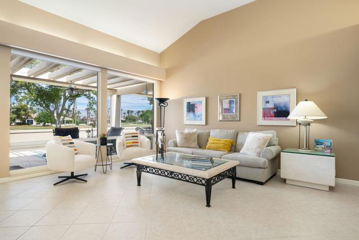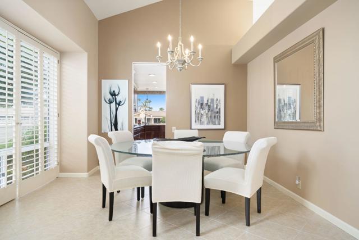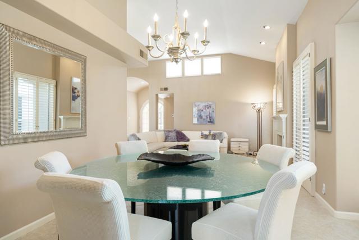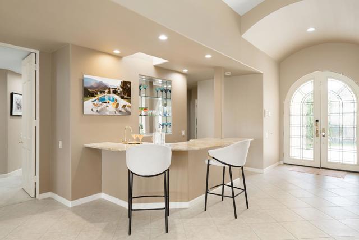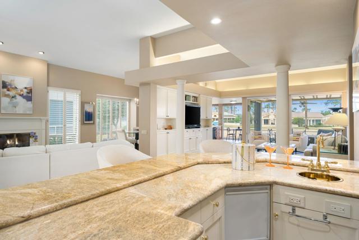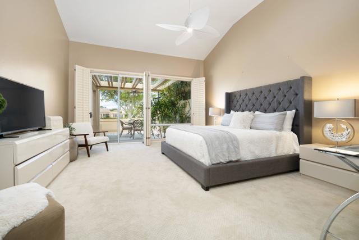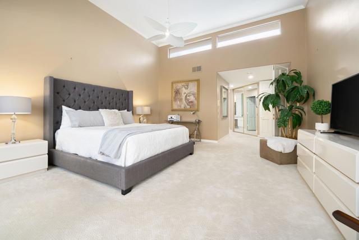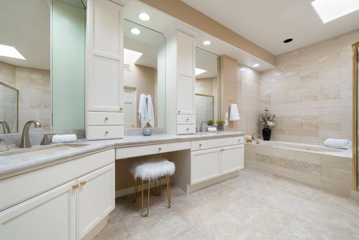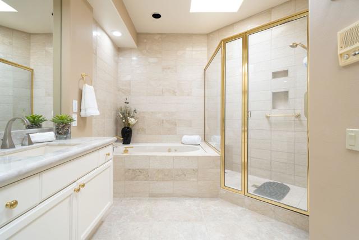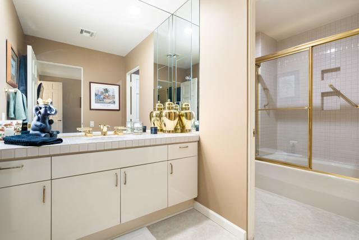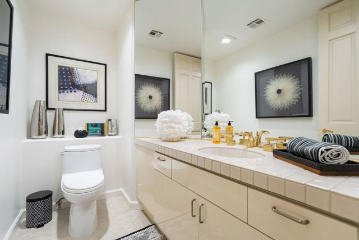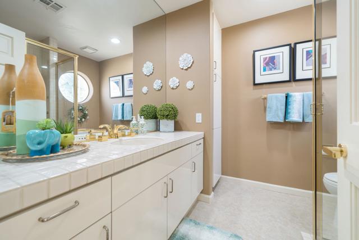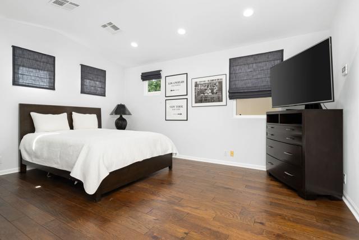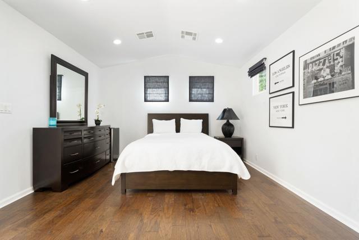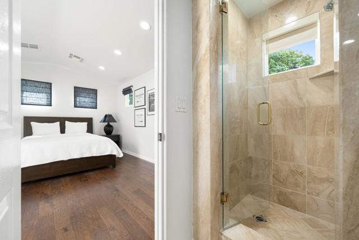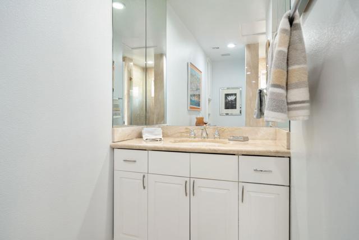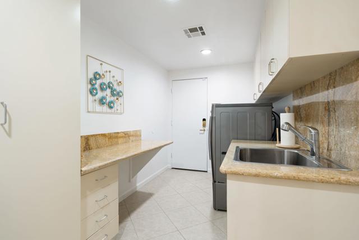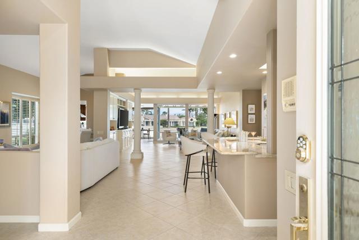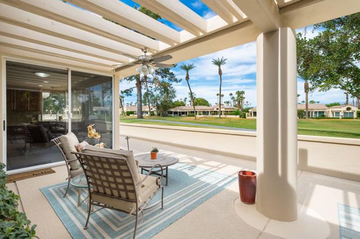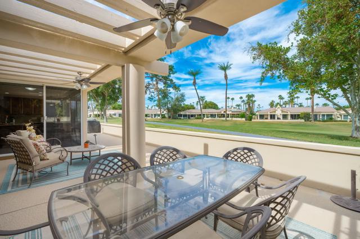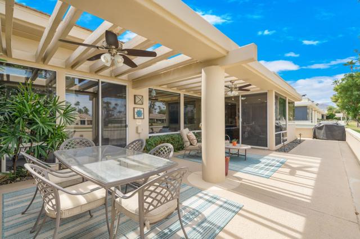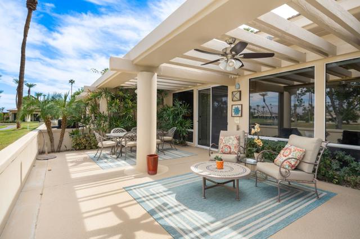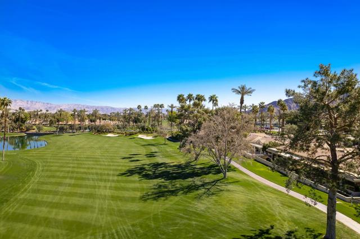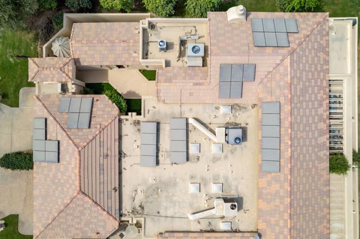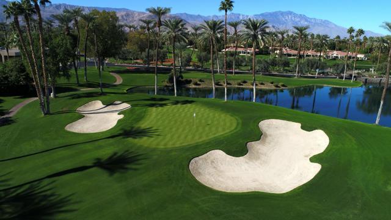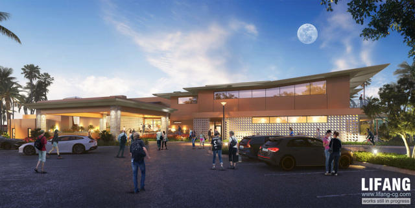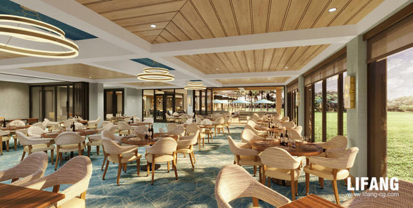Description
Lowest Priced 4 bedroom on the market in Desert Horizons! Gorgeous Fairway, Lake and Mountain Views are yours from this beautifully maintained 4 bedroom/4.5 bath home, one being a Casita. As you enter this lovely landscaped gated courtyard, you’re welcomed into this ever popular Vardon floor plan; perfect for entertaining. Living room offers a cozy fireplace and a redesigned Granite Wet Bar, Family Room has custom built-ins with a dramatic wall of windows looking out to the views. Separate Dining Room. Chef’s dream comes true in the Gourmet Kitchen with Island, Granite Counters, rich wood Cabinetry, updated Appliances, Wine Cooler and a Breakfast Nook. Tastefully appointed from the pristine tile floors, high ceilings, remote Blinds, upgraded carpet and plantation shutters. Luxuriate in the Primary Suite with spa-style bath, dual vanities and a custom walk-in closet. 2nd & 3rd Guest Rooms offer en-suite baths and crown molding. Guest Casita has its own entrance and en-suite bath. Powder room, a spacious Laundry Room and a 3 car tiled garage with loads of storage complete the home. Enjoy glorious evening sunsets from your Patio with Lake Views and the finishing 18th Hole at this premiere Indian Wells location. Community Pool/Spa just steps away. Leased Solar System for lower Elect. Bills. Home is offered Partially Furnished. Enjoy the new DHCC Club house, 18 Hole Private Golf, Dining, new Tennis & 11 new Pickleball Courts, Pavilion and State of the Art Fitness Center.
Listing Provided By:
Keller Williams Realty
Address
Open on Google Maps- Address 75436 Augusta Drive, Indian Wells, CA
- City Indian Wells
- State/county California
- Zip/Postal Code 92210
- Area 325 - Indian Wells
Details
Updated on May 1, 2024 at 4:26 pm- Property ID: 219103855DA
- Price: $895,000
- Property Size: 3068 sqft
- Land Area: 6098 sqft
- Bedrooms: 4
- Bathrooms: 5
- Year Built: 1986
- Property Type: Single Family Home
- Property Status: Sold
Additional details
- Garage Spaces: 3.00
- Full Bathrooms: 4
- One Quarter Bathrooms: 1
- Original Price: 945000.00
- Fireplace: 1
- Fireplace Features: Gas,Living Room
- Heating: Fireplace(s),Forced Air
- Interior Features: Crown Molding,Wet Bar,Open Floorplan,High Ceilings,Partially Furnished
- Kitchen Appliances: Granite Counters,Remodeled Kitchen,Kitchen Island
- Parking: Golf Cart Garage,Driveway,Garage Door Opener
- Pool Y/N: 1
- Stories: 1
- View: Golf Course,Mountain(s),Lake

