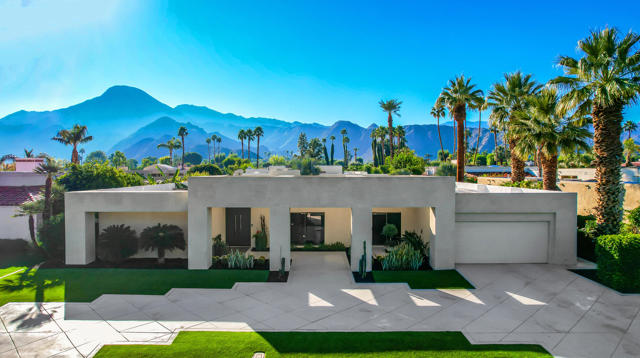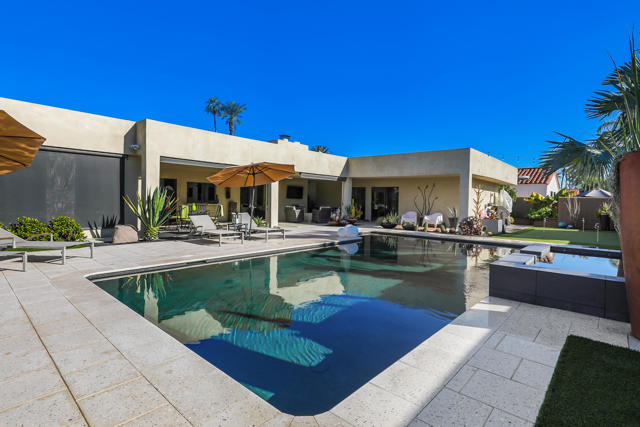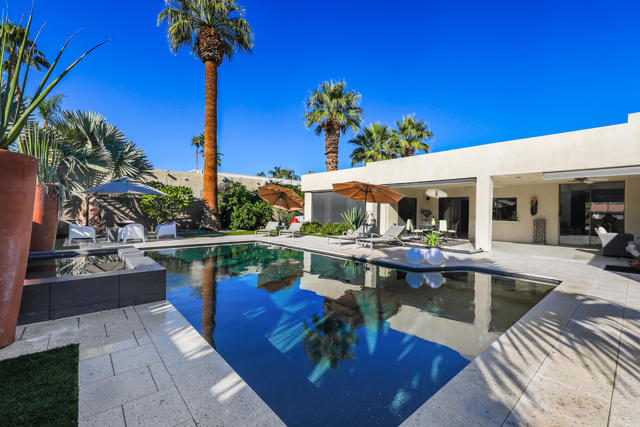75325 Purple Hills Road, Indian Wells, CA 92210
Description
Beautifully remodeled 1973 Contemporary has a Resort-style private South leisure yard with a large covered veranda, perfect for outdoor dining and lounging. Double front doors open to a fully transformed Great Room, creating a spacious flowing area with tile flooring and fireplace with slider opening to the Veranda and pool/spa. There are 3 Bedrooms plus 2.5 Baths on the East side of the home. 2 of them are a Primary size. One good size primary bedroom has a remodeled bath and 2 closet areas, plus a slider opening to the covered Veranda and yard. The other Primary bedroom has a full bath w tub, plus slider opening to a small patio in a lush, side yard garden. Between the 2 Primary bedrooms is a guest bedroom with half bath. Behind the kitchen is a large family room opening to the yard. Next to the family room is a small private office. Behind the kitchen is a storage-flex room that could be a golf cart garage or a laundry room with added bathroom. The kitchen was gutted, enlarged and reconstructed with new cabinets, counters, appliances and a 300-bottle wine cooler. HVAC, Roof & systems were changed and Solar installed. The pool was rebuilt, a spa added plus pebble surface, salt water and new equipment. Travertine pavers replace the concrete. A gas fire pit plus putting green were installed and all landscaping changed to desert friendly and artificial turf. This area of Indian Wells is 2 miles from El Paseo and near the Vintage, El Dorado and Indian Wells Country Clubs.
Listing Provided By:
Bennion Deville Homes
Address
Open on Google Maps- Address 75325 Purple Hills Road, Indian Wells, CA
- City Indian Wells
- State/county California
- Zip/Postal Code 92210
- Area 325 - Indian Wells
Details
Updated on May 4, 2024 at 4:17 pm- Property ID: 219110512DA
- Price: $1,675,000
- Property Size: 3200 sqft
- Land Area: 12197 sqft
- Bedrooms: 3
- Bathrooms: 3
- Year Built: 1973
- Property Type: Single Family Home
- Property Status: For Sale
Additional details
- Garage Spaces: 2.00
- Full Bathrooms: 1
- Half Bathrooms: 1
- Three Quarter Bathrooms: 1
- Original Price: 1675000.00
- Cooling: Zoned,Electric,Dual,Central Air
- Fireplace: 1
- Fireplace Features: Raised Hearth,Gas,Gas Starter,Great Room,See Remarks
- Heating: Central,Zoned,Forced Air,Fireplace(s),Natural Gas,Solar
- Interior Features: High Ceilings,Open Floorplan
- Kitchen Appliances: Quartz Counters,Remodeled Kitchen,Kitchen Island
- Parking: Circular Driveway,Driveway,Garage Door Opener,Direct Garage Access
- Pool Y/N: 1
- Property Style: Contemporary,Modern
- Roof: Rolled/Hot Mop
- Stories: 1
- Utilities: Cable Available
- View: Pool













































