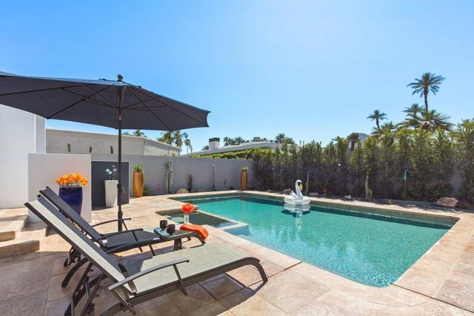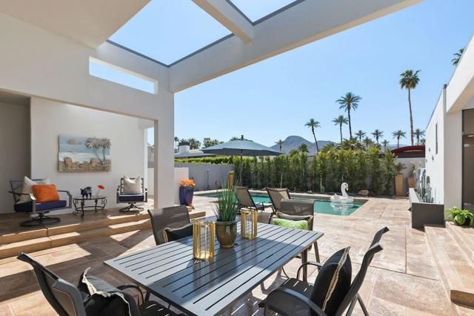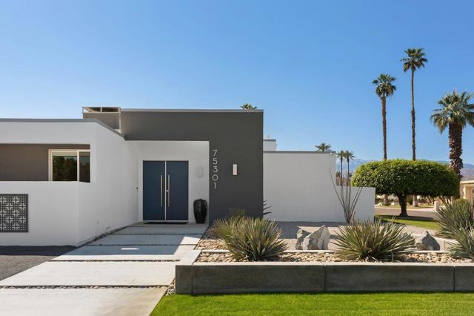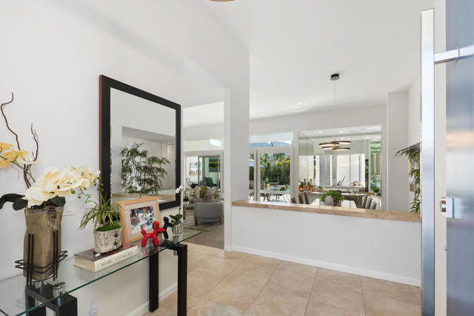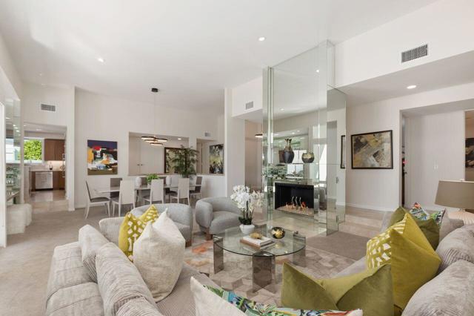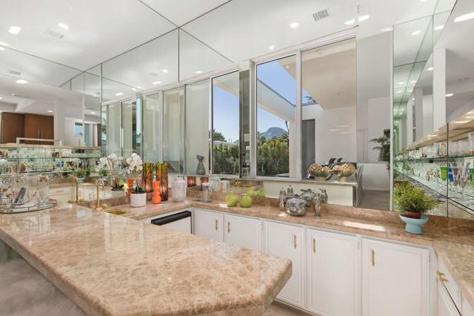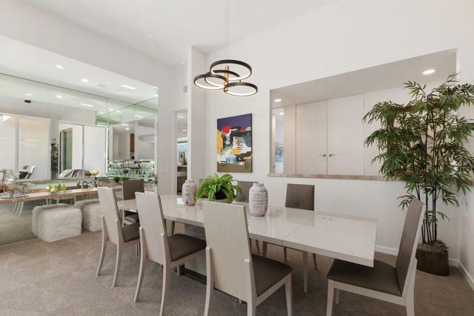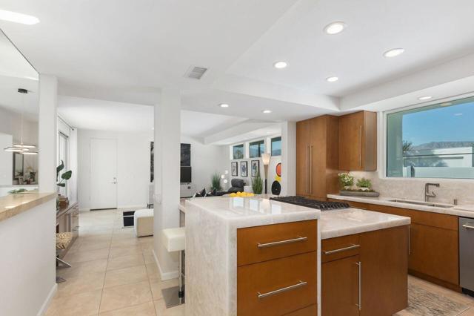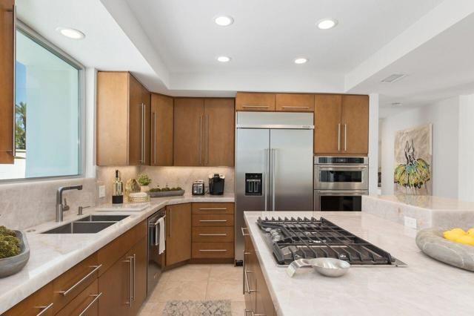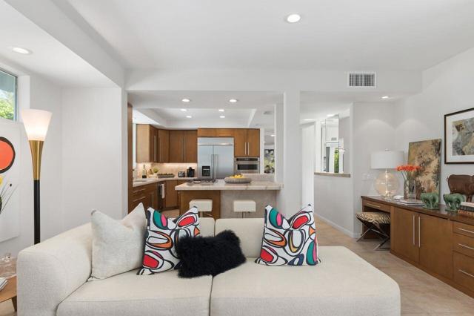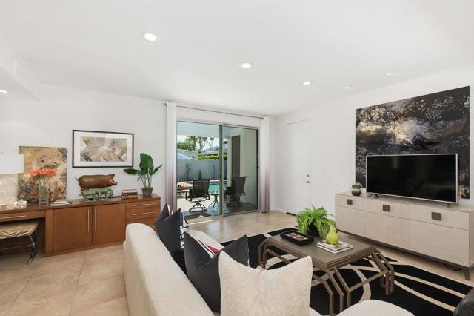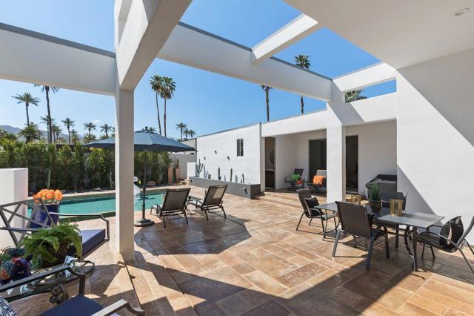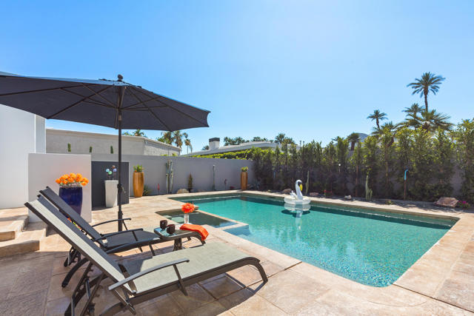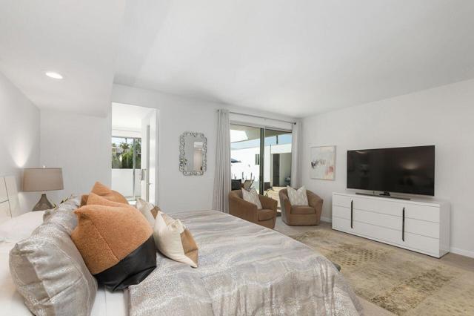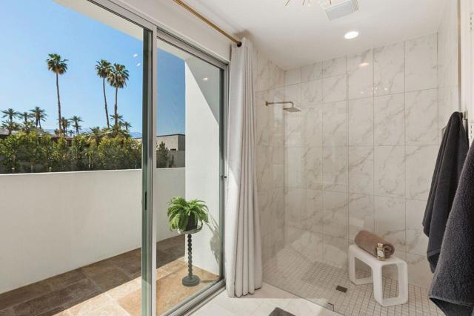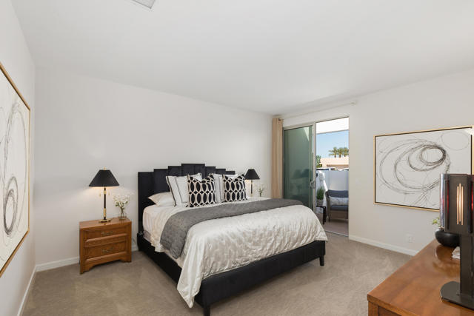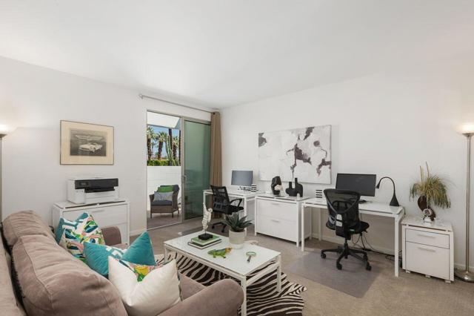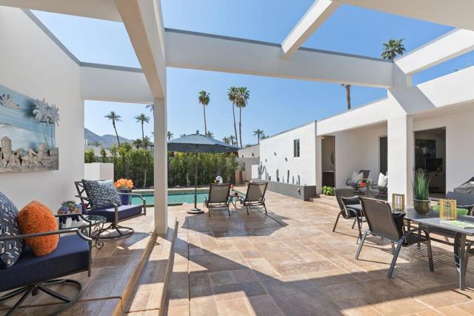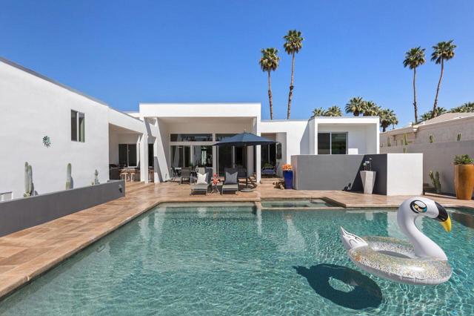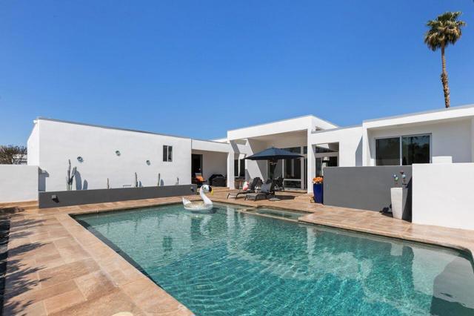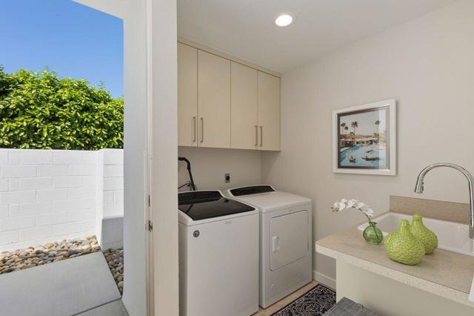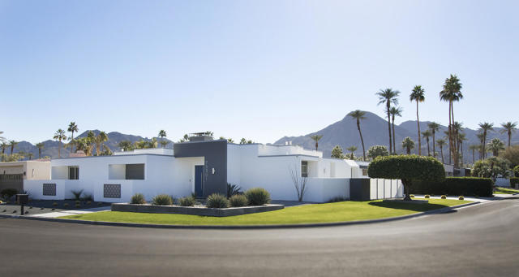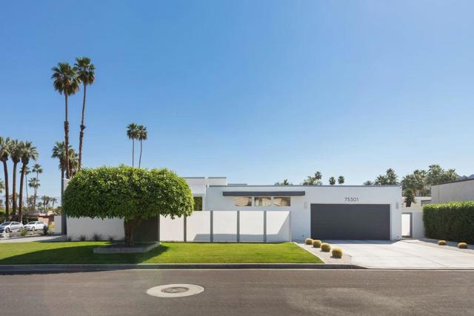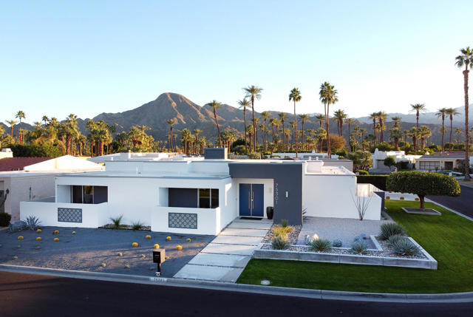Description
Contemporary Modern residence south of HWY 111 in quiet neighborhood of Rancho Palmeras Estate w/NO HOA provides ultimate privacy and amazing southern views of Mt Eisenhower! A U shaped floorplan w/pool in center provides balance between privacy and connectivity in this highly updated 3B/4B (one outdoor) and a 3023Sq.FT home. Move-In ready w/ over $300K first class upgrades includes a Thermal pane windows, 2 NEW 4-ton HVAC, new foam roof w/reflective glass crystal, modern finishes, custom cabinets, smooth coat stucco, cream porcelain tile flooring and warm Swiss coffee paint throughout. Double door entry leads to great Room, formal dining, wet bar and wall of glass that opens to a true desert oasis with sparkling salt water pool/ spa. Open Gourmet Kitchen w/ attractive Taj Mahal center Island, multiple bar seating, Quatzite countertops, stainless top-of-the- line Kitchen Aid appliance package, and is adjoined by intimate TV/Den that opens to resort like backyard w/ stamped surface and new landscape lights. Primary Bedroom warm & comfortable offer walk-in closet, large bathroom with dual vanity, walk-in shower and new polished satin brass fixtures. Two guest bedrooms opposite side each w/ own private parvis. New professional front & back landscaping, abundance of new interior/ exterior lighting with energy efficient desertscape and utmost resort living welcomes you. Home is staged and available for purchase outside of escrow. Make This One a MUST SEE
Listing Provided By:
Coldwell Banker Realty
Address
Open on Google Maps- Address 75301 Montecito Drive, Indian Wells, CA
- City Indian Wells
- State/county California
- Zip/Postal Code 92210
- Area 325 - Indian Wells
Details
Updated on April 30, 2024 at 2:24 pm- Property ID: 219108862DA
- Price: $1,775,000
- Property Size: 3023 sqft
- Land Area: 11326 sqft
- Bedrooms: 3
- Bathrooms: 4
- Year Built: 1979
- Property Type: Single Family Home
- Property Status: Pending
Additional details
- Garage Spaces: 2.00
- Full Bathrooms: 4
- Original Price: 1775000.00
- Cooling: Central Air
- Fireplace: 1
- Fireplace Features: Gas,Great Room
- Heating: Central,Zoned,Fireplace(s),Electric
- Interior Features: Bar,Wet Bar,Storage,Sunken Living Room,Open Floorplan,High Ceilings
- Kitchen Appliances: Granite Counters,Remodeled Kitchen,Kitchen Island
- Parking: Street,Direct Garage Access,Driveway,Garage Door Opener,Side by Side
- Pool Y/N: 1
- Property Style: Contemporary,Modern
- Stories: 1
- View: Desert,Pool,Panoramic,Mountain(s)


