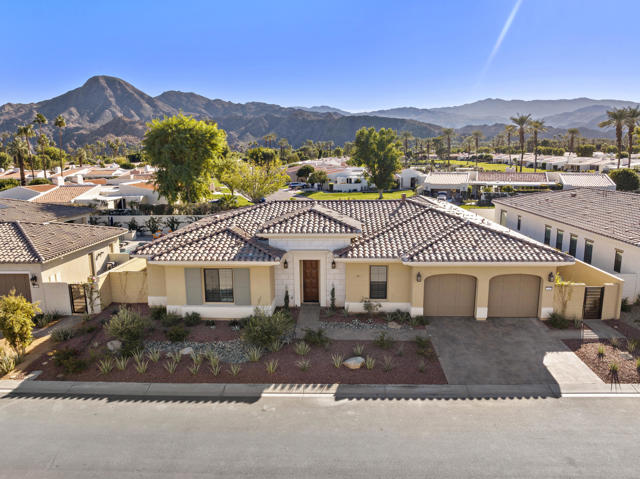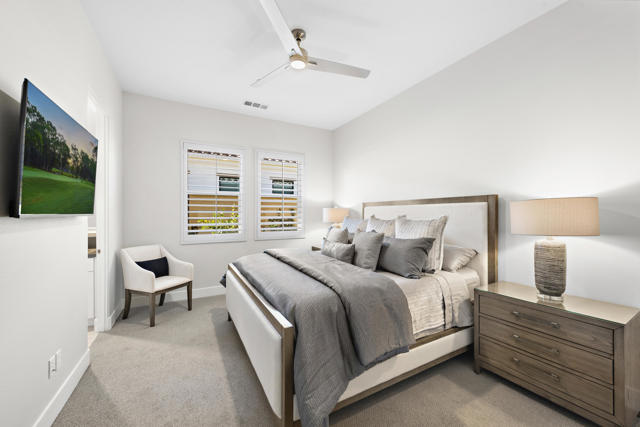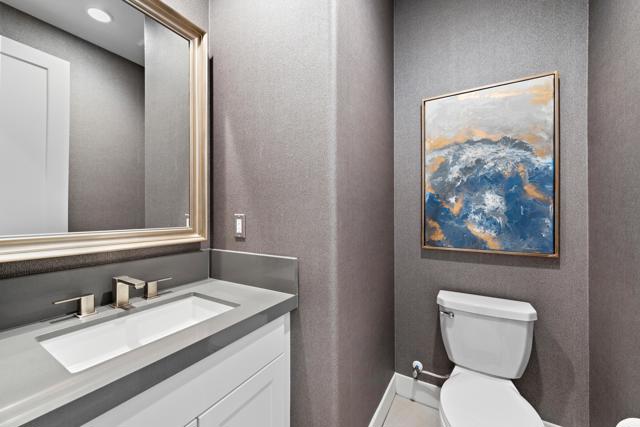Description
Set behind the gates of The Province located in Indian Wells. This home provides everything necessary for an extraordinary living experience as you begin to enjoy desert living. Being sold turnkey furnished per inventory list including art and property has owned solar. With coveted spectacular south facing mountain views, this home features an easy flow between the great room with fireplace, kitchen with large island-breakfast counter, stainless steel upgraded appliance including Sub Zero Refrigerator, WOLF Gas Range with double oven-6 burners, dining area, flex space and additional office space off of the kitchen. The primary bedroom is its own retreat, with built-in cabinetry, with sink, refrigerator and counter space, primary bathroom is open and spacious with dual vanities, soaking tub, and a beautiful tiled walk-in shower and adjacent walk-in closet. You will enjoy the additional guest bedrooms all en-suite, with a powder room off of the entry and outdoor bathroom. Stackable sliding doors lead out to the spacious backyard with a large pool, spa, outdoor BBQ, counter sitting area with stackable open windows from the kitchen, fire pit and covered outdoor sitting area making this home the perfect place to entertain your family, friends and out of town guests. Laundry room has a sink, additional cabinetry located in the hallway. Two car garage, with new epoxy finished flooring. Enjoy the City of Indian Wells Residence Discount Benefits. Call today for a private tour.
Listing Provided By:
Desert Sotheby’s International Realty
Address
Open on Google Maps- Address 75153 Citadel Place, Indian Wells, CA
- City Indian Wells
- State/county California
- Zip/Postal Code 92210
- Area 325 - Indian Wells
Details
Updated on May 3, 2024 at 4:49 am- Property ID: 219105536DA
- Price: $1,850,000
- Property Size: 2802 sqft
- Land Area: 10019 sqft
- Bedrooms: 3
- Bathrooms: 5
- Year Built: 2022
- Property Type: Single Family Home
- Property Status: Sold
Additional details
- Garage Spaces: 2.00
- Full Bathrooms: 1
- Half Bathrooms: 2
- Three Quarter Bathrooms: 2
- Original Price: 1850000.00
- Cooling: Central Air
- Fireplace: 1
- Fireplace Features: Fire Pit,Gas,Living Room,Patio
- Heating: Fireplace(s),Forced Air,Natural Gas
- Interior Features: High Ceilings,Wet Bar,Recessed Lighting,Open Floorplan
- Kitchen Appliances: Kitchen Island
- Parking: Driveway
- Pool Y/N: 1
- Roof: Tile
- Stories: 1
- View: Mountain(s),Pool



















































