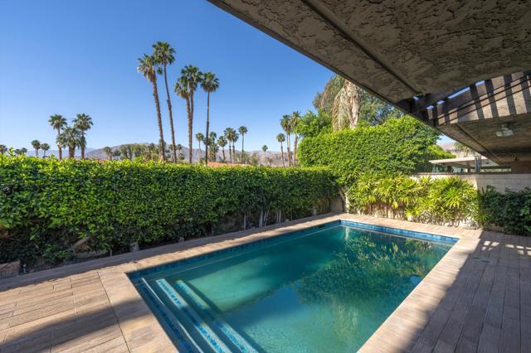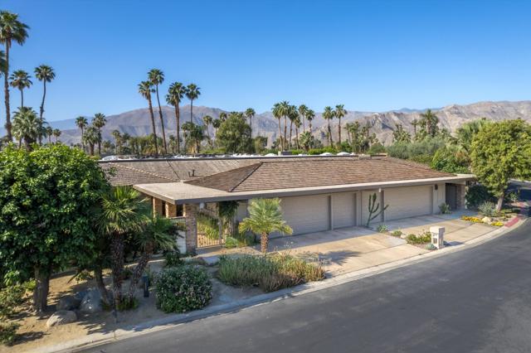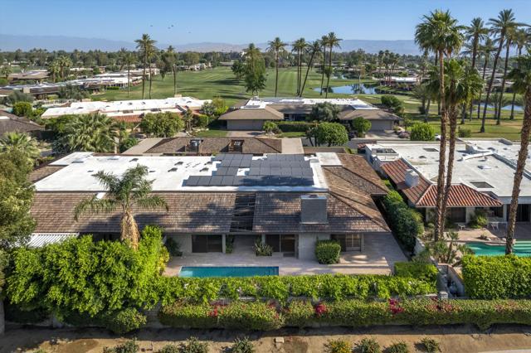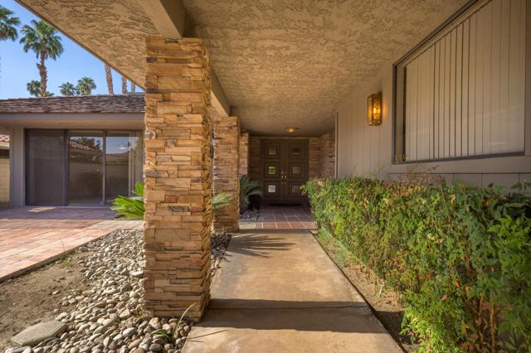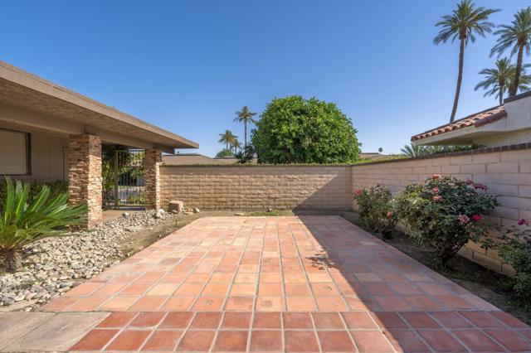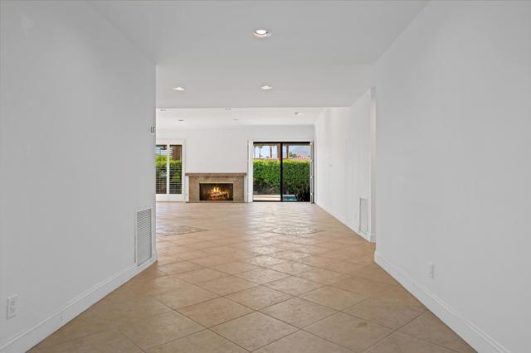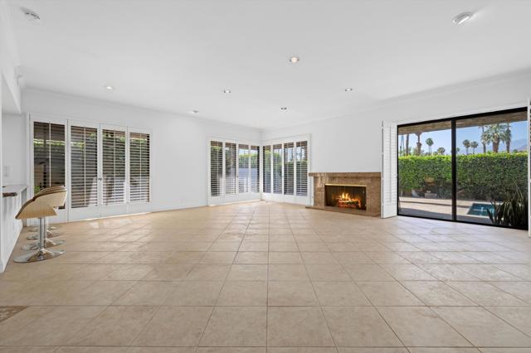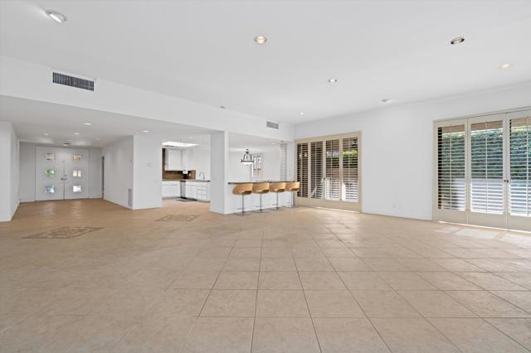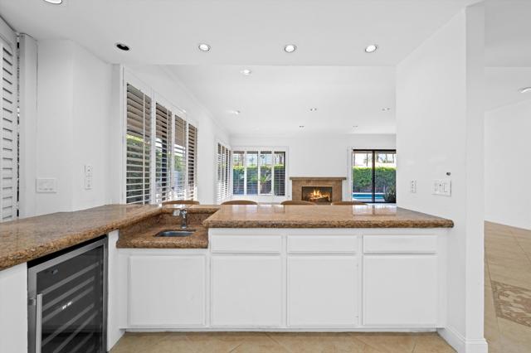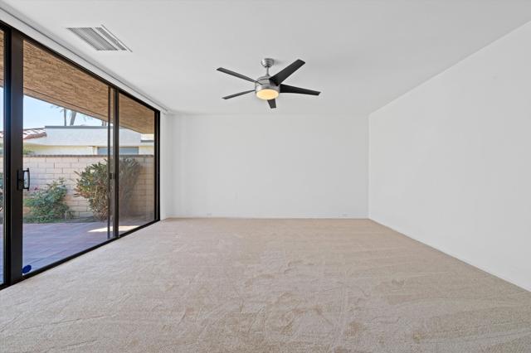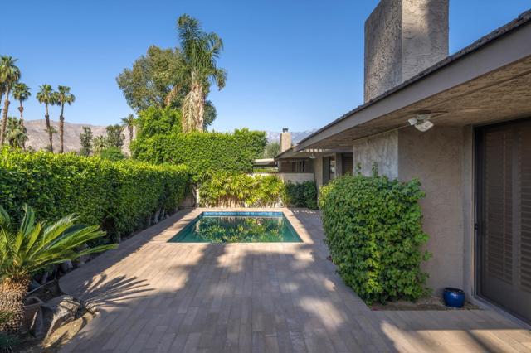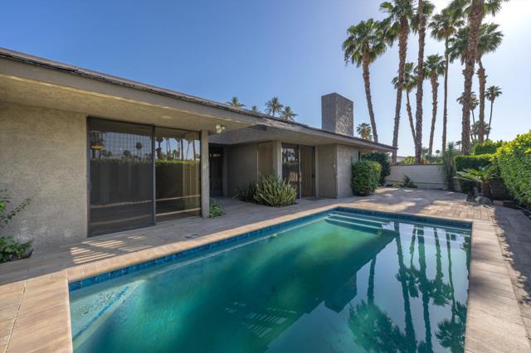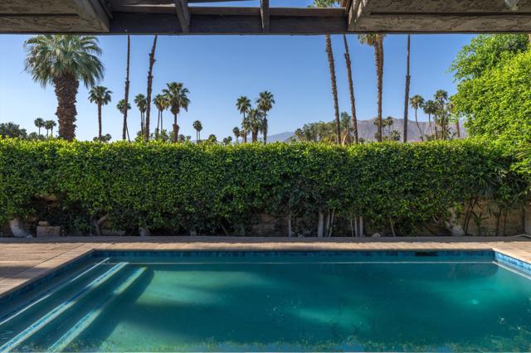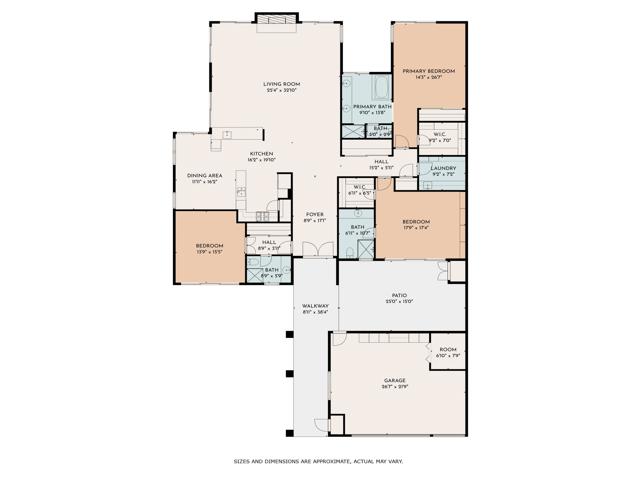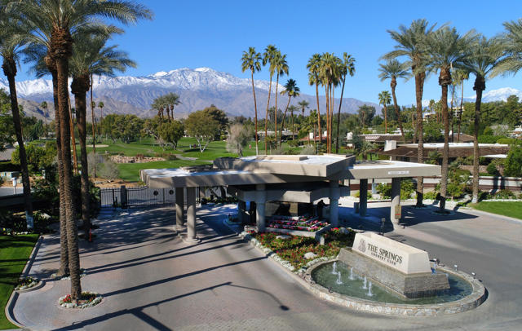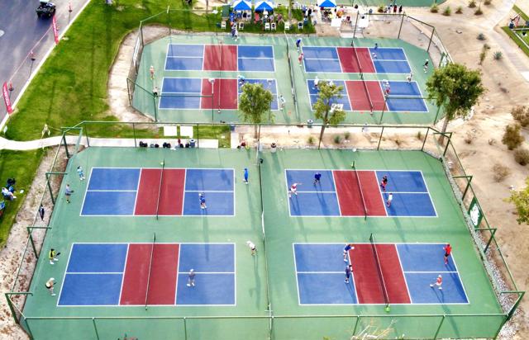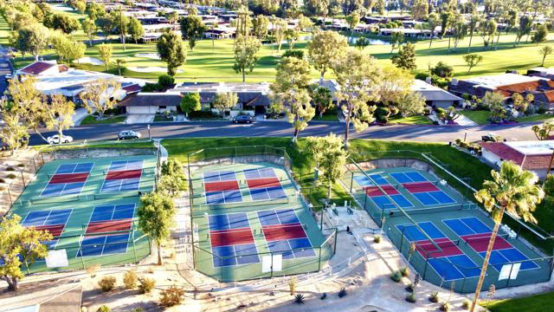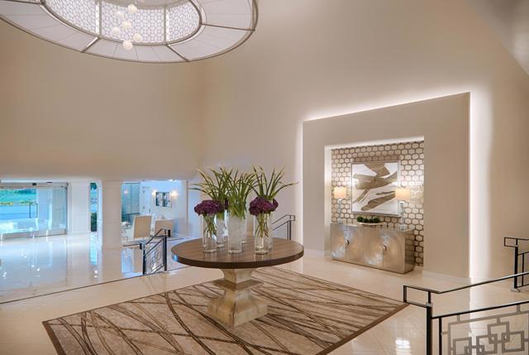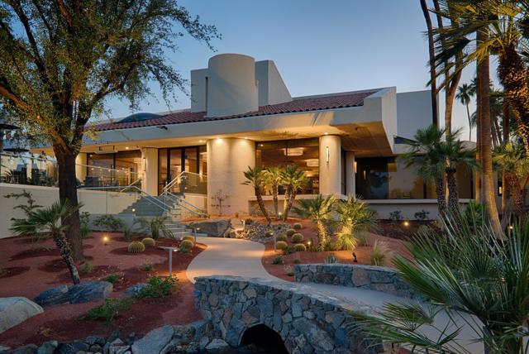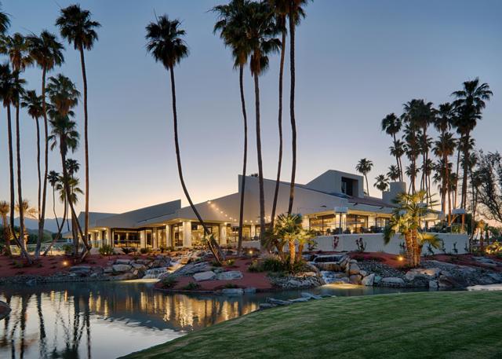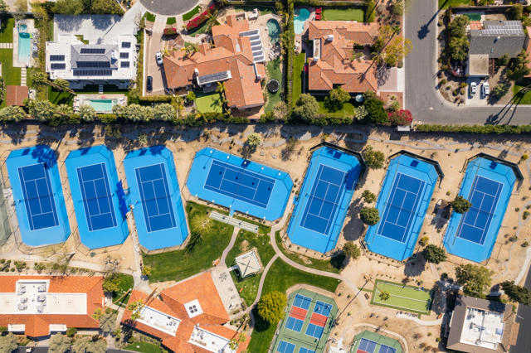Description
Light and bright 3 bedroom – 3 bathroom Shaughnessy floor plan. Private pool with South Mountain Views. Updated kitchen has stainless steel appliances including gas cooktop. Every bedroom has a nice walkout patio. Neutral oversized tile throughout. (Master and bedroom #3 has carpet). The home has a whole house water filtration system and 36 owned solar panels.The Springs is across from Eisenhower Medical Campus and just down the road from The River. Cinema, restaurants and shopping. The Springs has a State-of-The-Art fitness and spa facilities. Tennis, Pickle-ball, bocce are just a few of the amenities. The Springs – its where you belong!
Listing Provided By:
Bennion Deville Homes
Address
Open on Google Maps- Address 75 Colgate Drive, Rancho Mirage, CA
- City Rancho Mirage
- State/county California
- Zip/Postal Code 92270
- Area 321 - Rancho Mirage
Details
Updated on May 18, 2024 at 2:59 pm- Property ID: 219110994PS
- Price: $1,149,000
- Property Size: 2940 sqft
- Land Area: 6534 sqft
- Bedrooms: 3
- Bathrooms: 3
- Year Built: 1979
- Property Type: Single Family Home
- Property Status: For Sale
Additional details
- Garage Spaces: 3.00
- Full Bathrooms: 1
- Three Quarter Bathrooms: 2
- Original Price: 1149000.00
- Cooling: Electric,Dual,Central Air
- Fireplace: 1
- Fireplace Features: Living Room
- Heating: Central,Forced Air,Natural Gas
- Interior Features: High Ceilings
- Kitchen Appliances: Granite Counters
- Parking: Golf Cart Garage,Driveway,Garage Door Opener
- Pool Y/N: 1
- Roof: Shake
- Stories: 1
- Utilities: Cable Available
- View: Mountain(s),Panoramic

