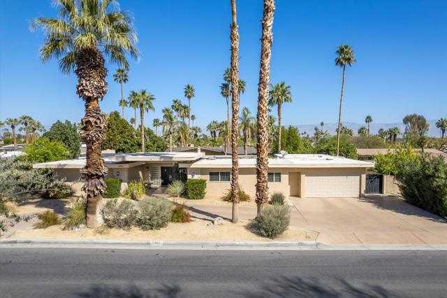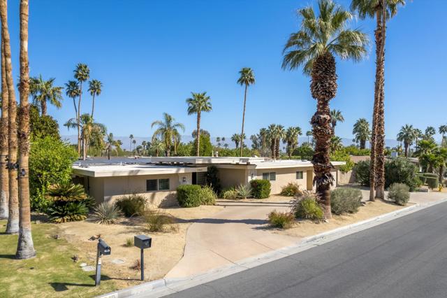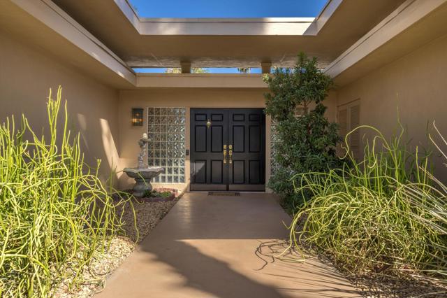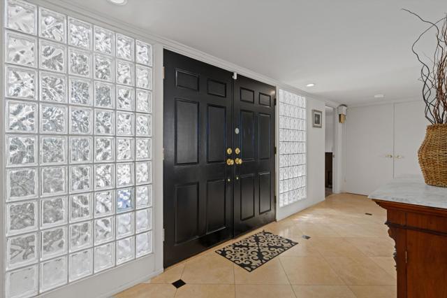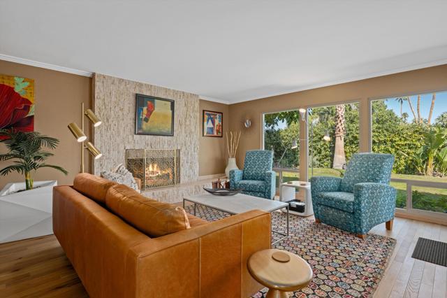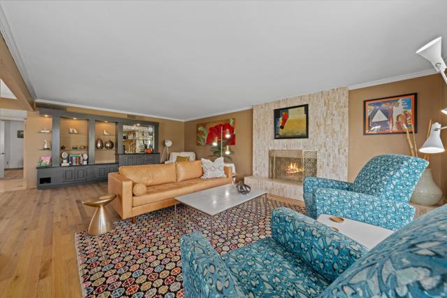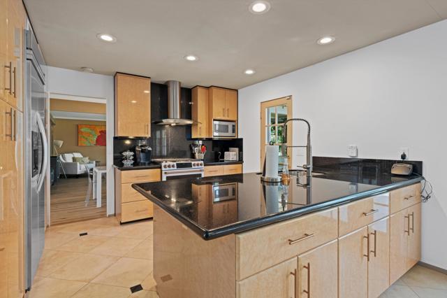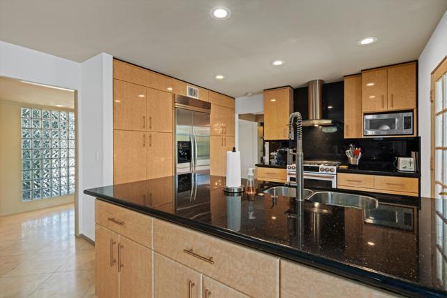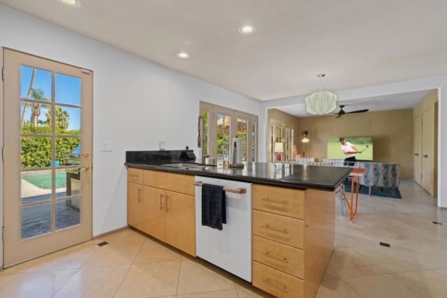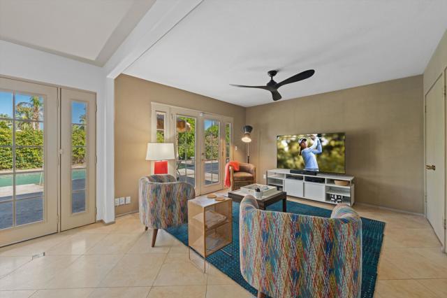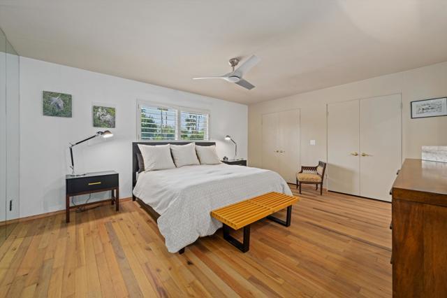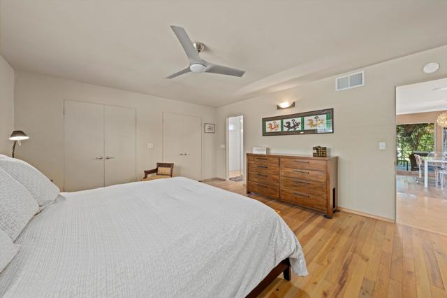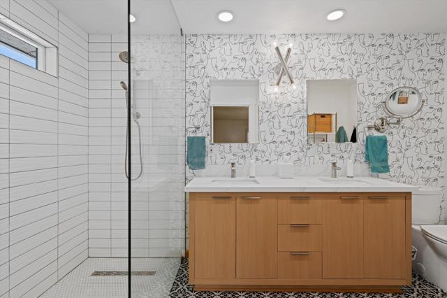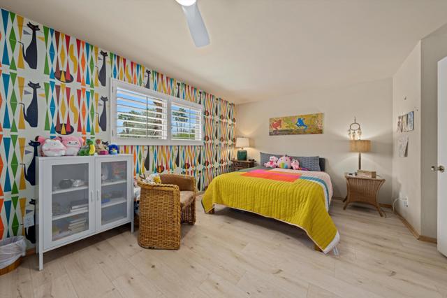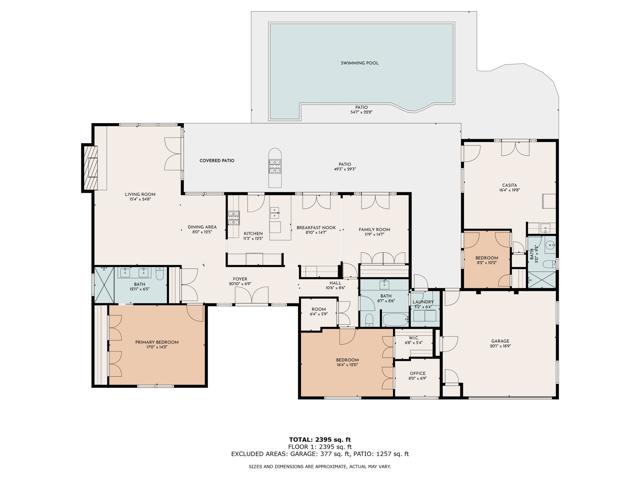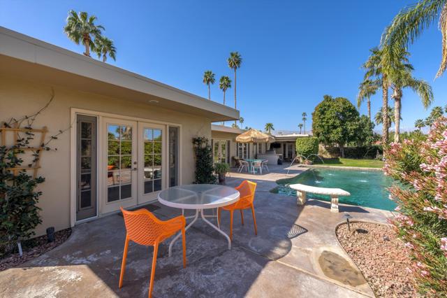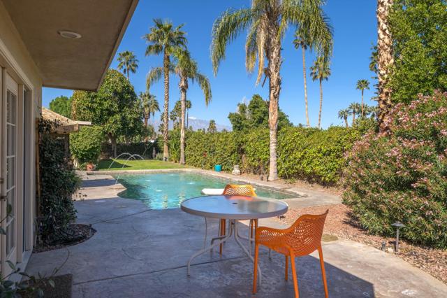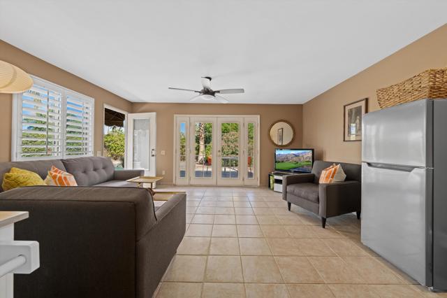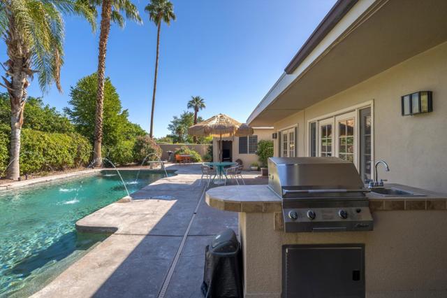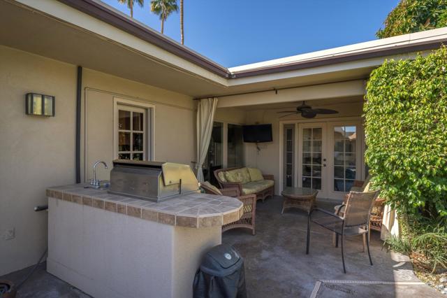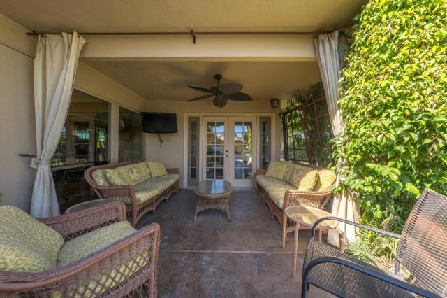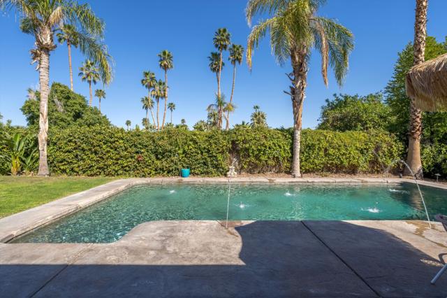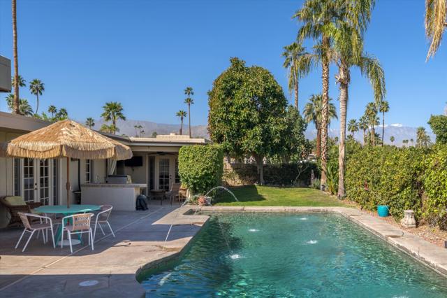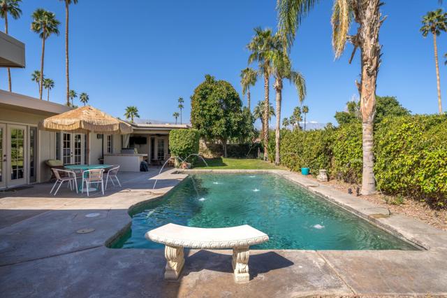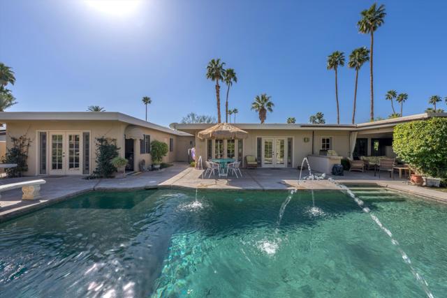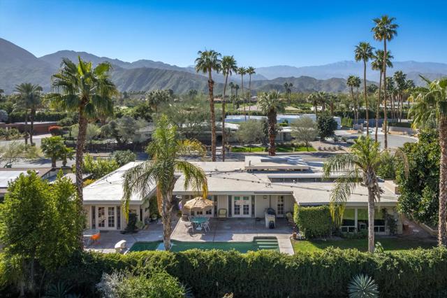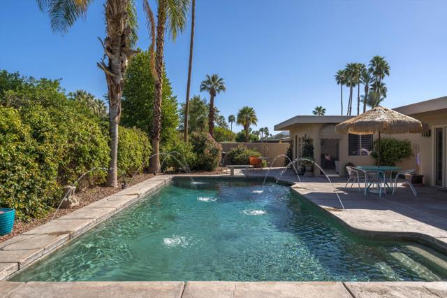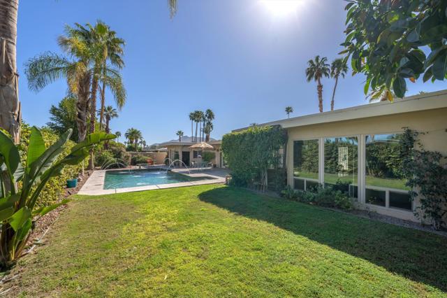Description
Welcome to 74860 Fairway Dr, Palm Desert, CA! This stunning mid-century home offers 2357 square feet of beautifully renovated living space with a casita. With a total 3 bedrooms, 3 bathrooms, and a total of 9 rooms, this property provides ample space for comfortable living and entertaining. As you step inside, you’ll be greeted by architectural elements such as built-ins, hardwood floors, and travertine stone floors that add a touch of elegance to the interior. The home boasts chandeliers and recessed lighting, creating a warm and inviting ambiance throughout. Cozy up by the fireplace in the living room, or utilize the home office and foyer for added convenience.The primary ensuite bathroom features a window, providing natural light and a refreshing atmosphere. Dual closets offer plenty of storage space, while the two renovated bathrooms exude modern style and comfort. Additionally, the den could easily be converted back to the third bedroom.Step outside to enjoy the spacious back yard, perfect for hosting gatherings and barbecues in the barbecue area. The pool, patio and grass area provide additional outdoor space for relaxation and recreation.With a brand new HVAC system (and owned solar), as well as a dedicated laundry room equipped with a washer and dryer, this home offers both comfort and convenience. Don’t miss the opportunity to make this exquisite property your own. Schedule a showing today and experience the charm and sophistication of this property.
Listing Provided By:
Compass
Address
Open on Google Maps- Address 74860 Fairway Drive, Palm Desert, CA
- City Palm Desert
- State/county California
- Zip/Postal Code 92260
- Area 323 - South Palm Desert
Details
Updated on April 26, 2024 at 2:42 pm- Property ID: 219107936DA
- Price: $1,295,000
- Property Size: 2357 sqft
- Land Area: 10454 sqft
- Bedrooms: 3
- Bathrooms: 3
- Year Built: 1964
- Property Type: Single Family Home
- Property Status: For Sale
Additional details
- Garage Spaces: 2.00
- Full Bathrooms: 3
- Original Price: 1349000.00
- Cooling: Central Air
- Fireplace: 1
- Fireplace Features: Gas Starter,Masonry,Gas,Living Room
- Heating: Central,Natural Gas,Solar
- Interior Features: Built-in Features,Wet Bar,Storage,Recessed Lighting,Open Floorplan,Crown Molding,Bar
- Kitchen Appliances: Granite Counters,Kitchen Island
- Parking: Circular Driveway,Garage Door Opener,Direct Garage Access
- Pool Y/N: 1
- Roof: Flat,Rolled/Hot Mop,Tar/Gravel
- Stories: 1
- View: Mountain(s),Pool
- Water: Well

