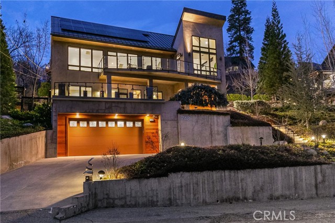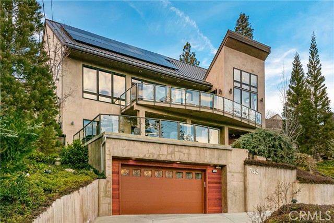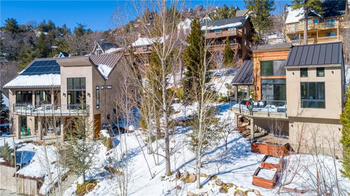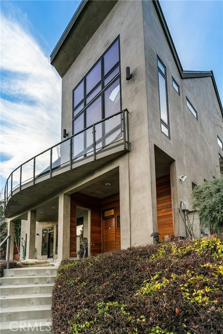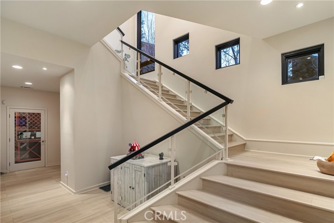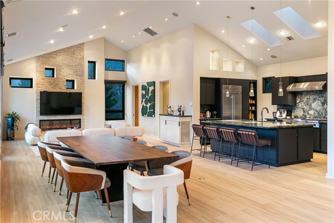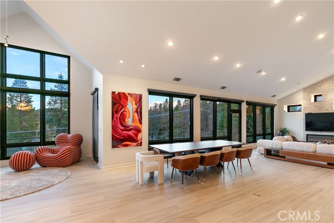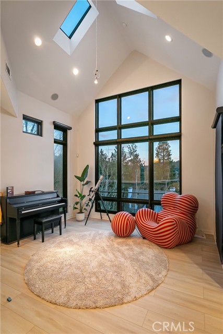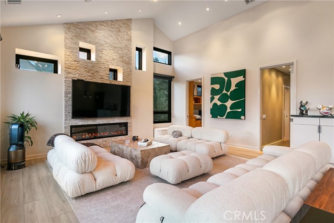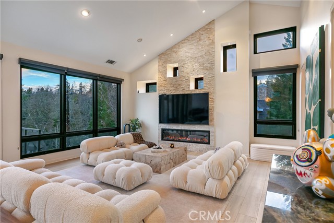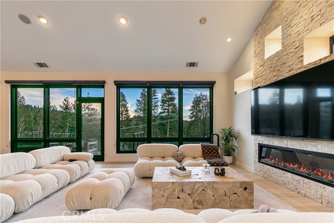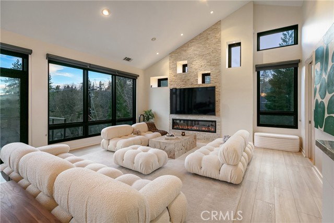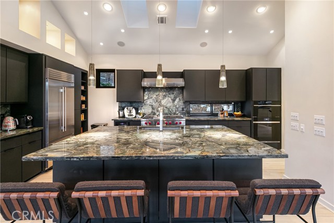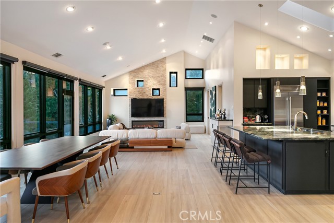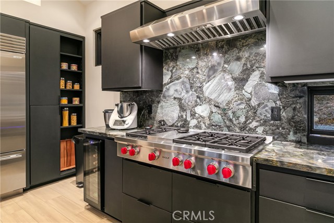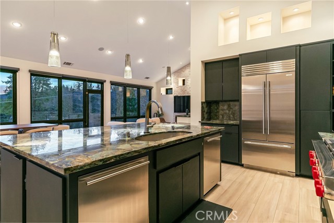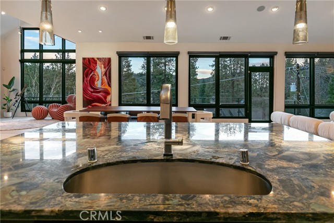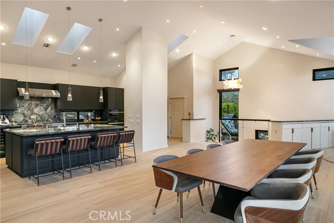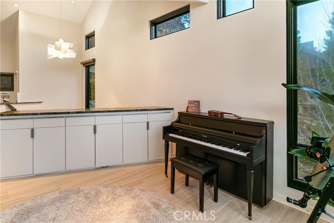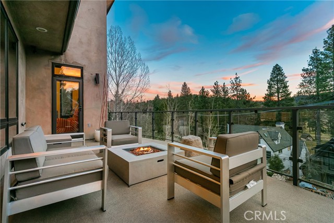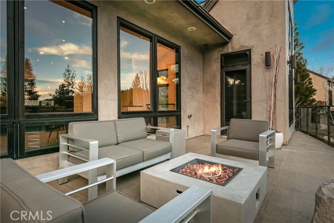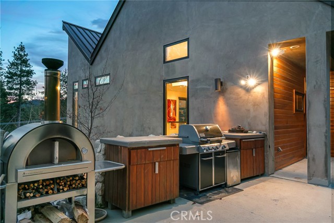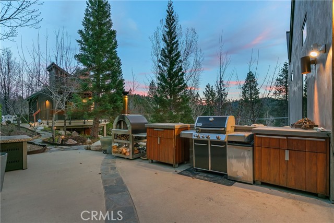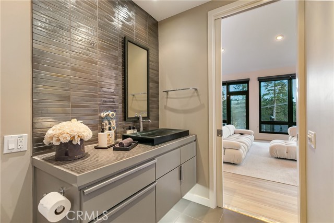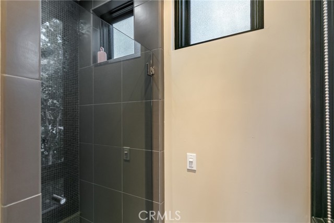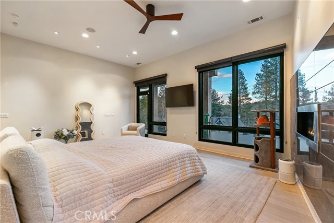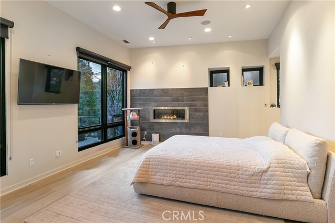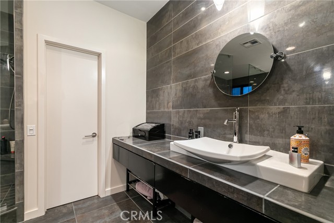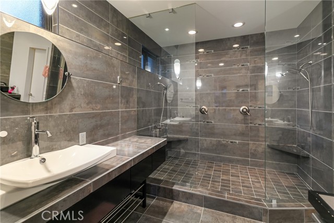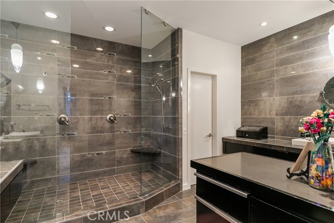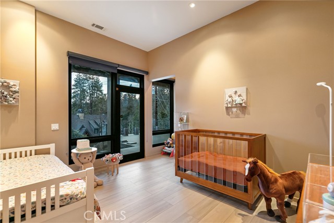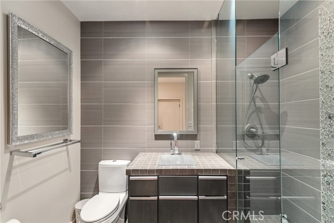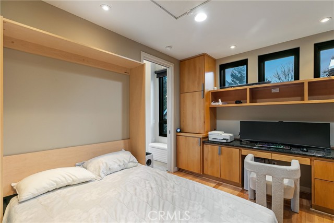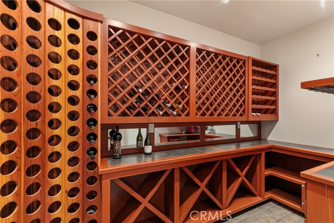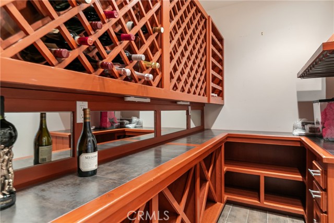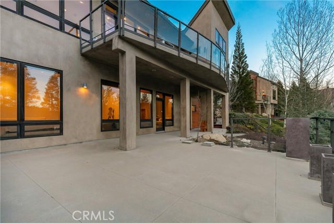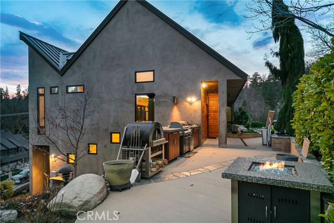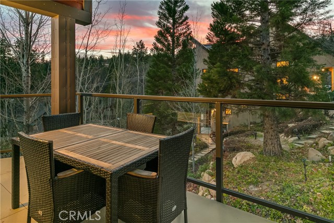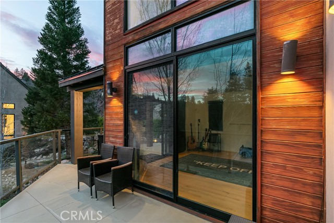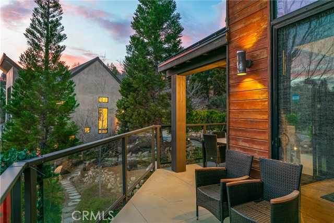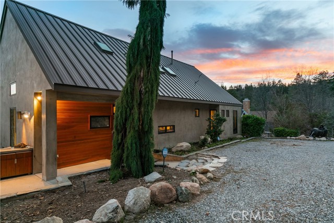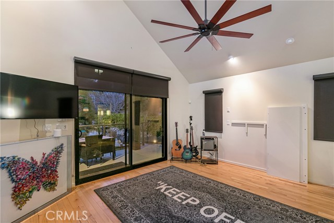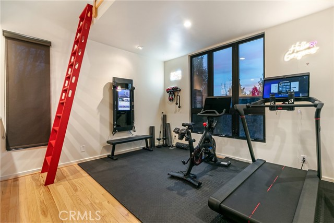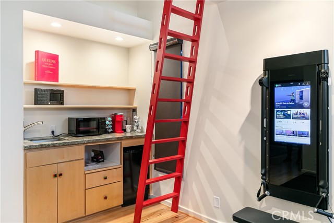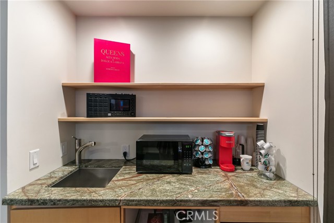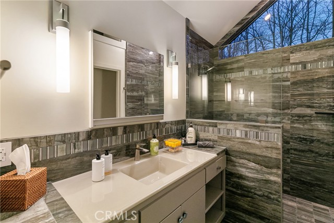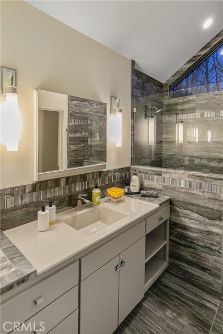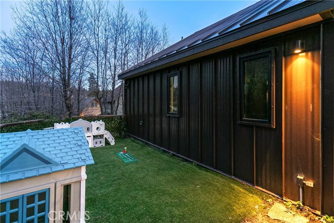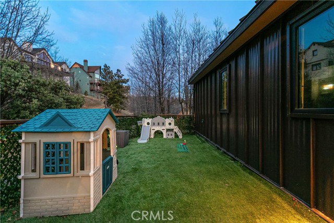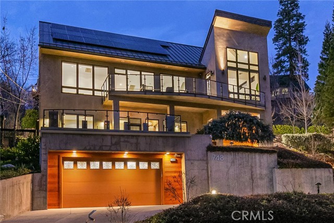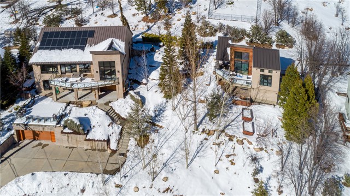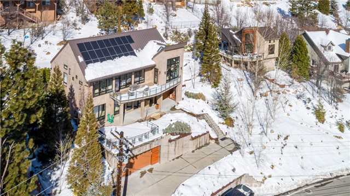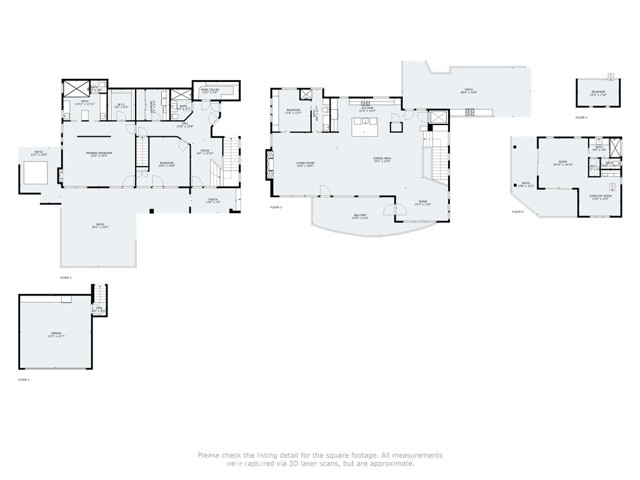748 Brentwood Drive, Lake Arrowhead, CA 92352
Description
This magnificent listing features a modern home with a guest house, beautifully blending contemporary design with rustic elements. Set in a prestigious neighborhood known for its multi-million dollar homes and celebrity residents, this property offers a blend of luxury, exclusivity, and tranquility.
The main house radiates with openness and brightness, thanks to its extensive floor-to-ceiling windows that provide stunning views of the mountains and the nearby golf course. Contemporary architecture is perfectly balanced with a comfortable living space, including a great room with level entry. The main level is enhanced by high beamed ceilings, an open concept floor plan, a newly remodeled kitchen, and an updated fireplace. Recently, the sellers have upgraded the property with modern, high-end hardwood flooring, further accentuating the home’s upscale feel.
The lower level houses a luxurious master suite, complete with a walk-in closet, an inviting fireplace, and an elegant bathroom. This level also includes an additional guest room, bathroom, and wine cellar, all accessible via an elevator for added convenience.
The guest house, amidst the landscaped gardens, offers flexibility as a haven for family and friends or as a potential short-term rental.
The outdoor spaces of this property are nothing short of spectacular. The landscaping is lush and meticulously maintained, featuring towering pines, quaking aspens, vibrant maples, and an array of fruit trees. Multiple outdoor entertainment areas provide idyllic settings for gatherings or peaceful retreats.
This home’s remarkable features include a full solar system, air conditioning, a generator, landscape lighting, and an attached garage. Additionally, there’s a secondary entrance with level-entry and substantial RV parking space.
Located in a serene and walkable neighborhood, the home is close to Grass Valley Park, a wonderful entertainment source for children and pets. Situated on a well-maintained road with full Lake Rights and near the Lake Arrowhead Country Club and Golf course, this property stands as a unique and exceptional living space in Lake Arrowhead. Home comes with engineered plans for an additional three bedrooms & living space. Furniture negotiable.
Listing Provided By:
COLDWELL BANKER SKY RIDGE RLTY
(909-273-7074)
Address
Open on Google Maps- Address 748 Brentwood Drive, Lake Arrowhead, CA
- City Lake Arrowhead
- State/county California
- Zip/Postal Code 92352
- Area 287A - Arrowhead Woods
Details
Updated on May 2, 2024 at 12:46 am- Property ID: EV24024799
- Price: $1,795,000
- Property Size: 3233 sqft
- Land Area: 17793 sqft
- Bedrooms: 4
- Bathrooms: 4
- Year Built: 2011
- Property Type: Single Family Home
- Property Status: For Sale
Additional details
- Garage Spaces: 2.00
- Full Bathrooms: 4
- Original Price: 1795000.00
- Cooling: Central Air
- Fireplace: 1
- Fireplace Features: Family Room,Primary Bedroom
- Heating: Central
- Sewer: Public Sewer
- Stories: 2
- View: Golf Course,Lake,Trees/Woods
- Water: Public

