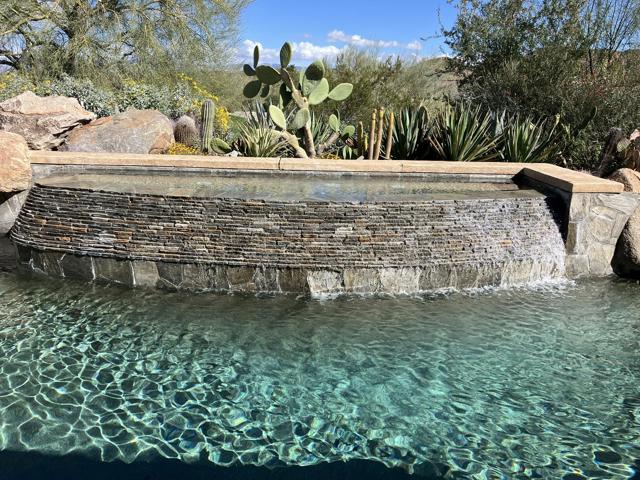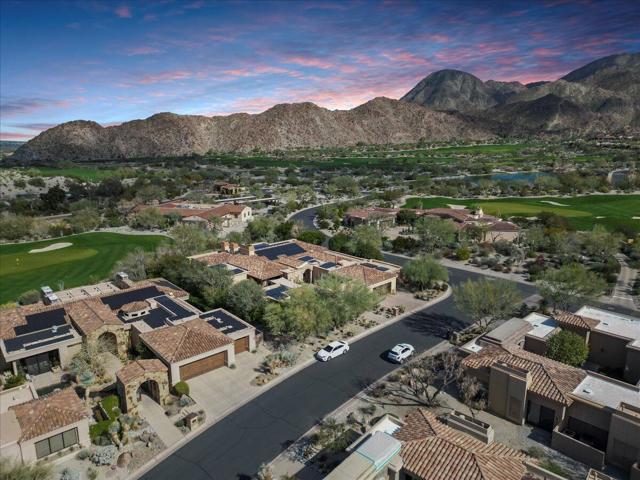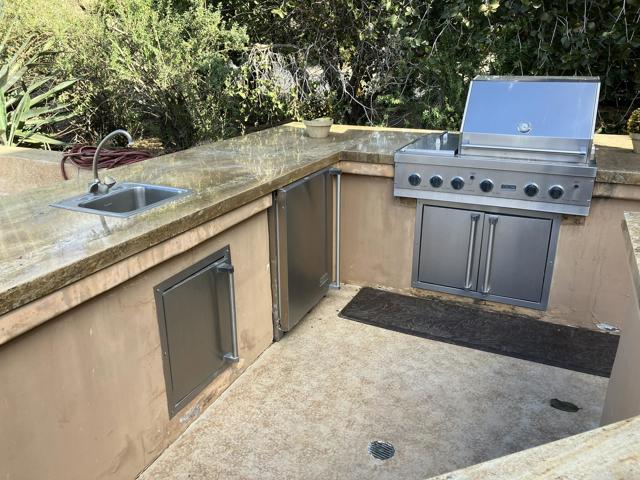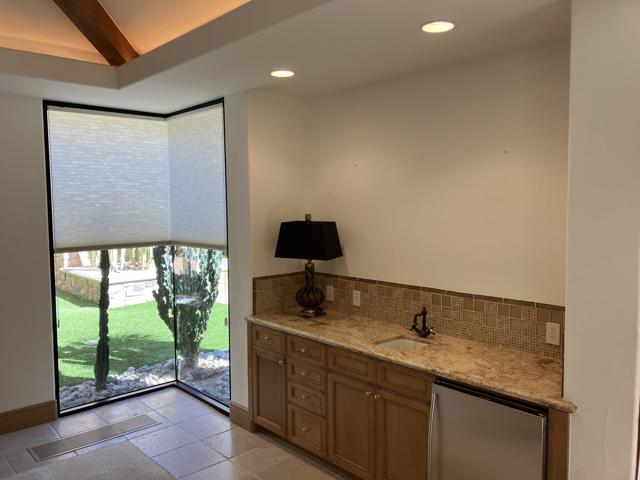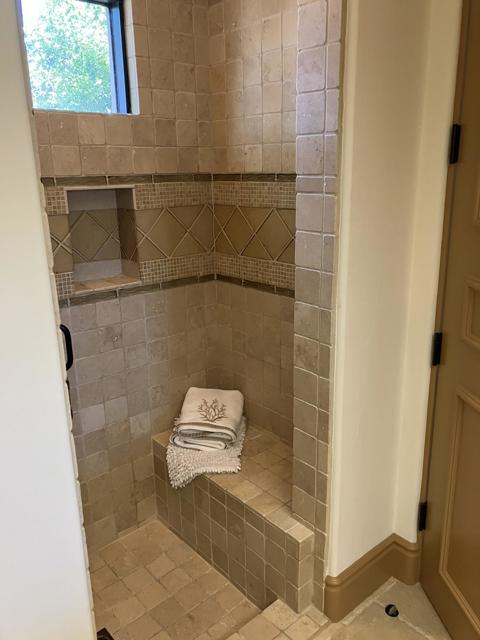74000 Desert Garden Trail, Palm Desert, CA 92260
Description
Nestled in the ultra exclusive and world renowned development of The Reserve, step into a home of quality and distinction reminiscent of a Ritz Carlton resort. Almost 5,400 square feet, perfectly distributed through a center hall plan that separates the primary retreat from the large private guest suites. Double French door entry leads to a massive great room, featuring a high vaulted wood plank ceiling. Detailed with floor to ceiling stonework, and intricate travertine stone flooring, the great room opens to the outdoors with walls of glass that disappear in the wall to provide access to the private outdoor terrace. There is also a beautiful large convertible den/media room with its own private bathroom. A separate guest house/casita featuring a living room, separate bedroom, and luxury bathroom is tucked away off the gated front courtyard. The rear outdoor entertainment space features a fireplace, TV, kitchen, pool, spa and spectacular waterfall. Between the pool area and adjacent golf course, landscape specimens and cactus garden provide privacy from activity on the golf course, without sacrificing views of Eisenhower Peak and the surrounding mountain ridges. Breathtaking kitchen is equipped with top of the line Viking appliances, two dishwashers and massive granite island. Home has six zones of air conditioning, including garage, updated nest thermostats, Halo full house water filtration, and a new, owned, 29 Kw solar power system with 73, hidden from view, solar panels.
Listing Provided By:
Robert S. Schreiber
Address
Open on Google Maps- Address 74000 Desert Garden Trail, Palm Desert, CA
- City Palm Desert
- State/county California
- Zip/Postal Code 92260
- Area 323 - South Palm Desert
Details
Updated on May 5, 2024 at 1:07 am- Property ID: 219106643DA
- Price: $3,950,000
- Property Size: 5387 sqft
- Land Area: 19602 sqft
- Bedrooms: 4
- Bathrooms: 6
- Year Built: 2007
- Property Type: Single Family Home
- Property Status: Pending
Additional details
- Garage Spaces: 3.00
- Full Bathrooms: 4
- Half Bathrooms: 1
- Three Quarter Bathrooms: 1
- Original Price: 4250000.00
- Cooling: Zoned,Central Air
- Fireplace: 1
- Fireplace Features: Gas,Living Room,Patio,Primary Retreat
- Heating: Central,Forced Air,Natural Gas
- Interior Features: Beamed Ceilings,Wet Bar,Recessed Lighting,High Ceilings,Home Automation System,Cathedral Ceiling(s),Crown Molding,Coffered Ceiling(s),Bar,Partially Furnished
- Kitchen Appliances: Granite Counters,Kitchen Island
- Parking: Oversized,Driveway,Garage Door Opener
- Pool Y/N: 1
- Property Style: Mediterranean
- Roof: Composition,Clay
- Stories: 1
- Utilities: Cable Available
- View: Golf Course,Mountain(s)

