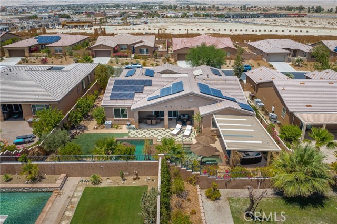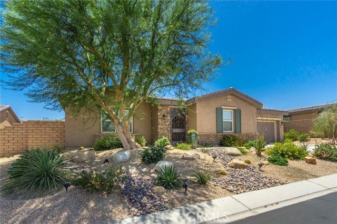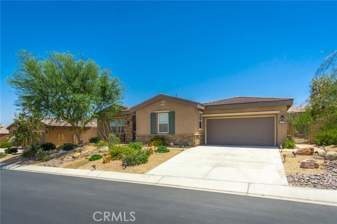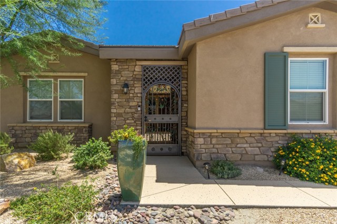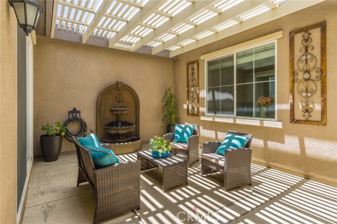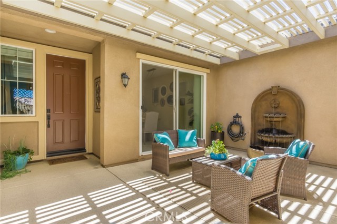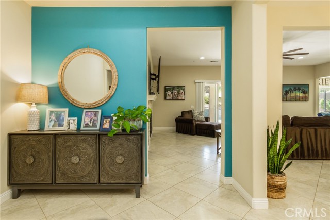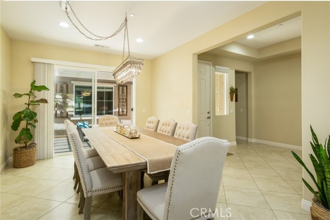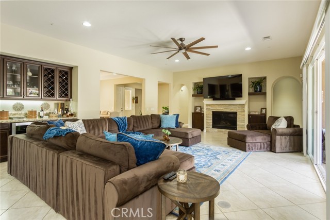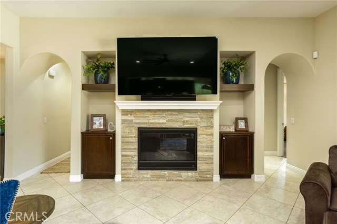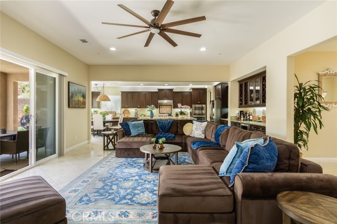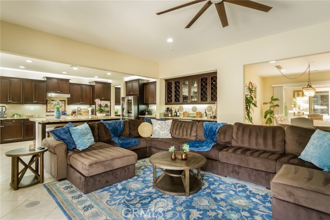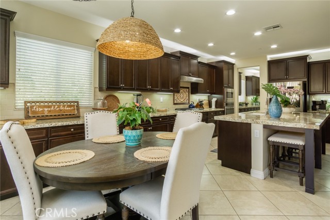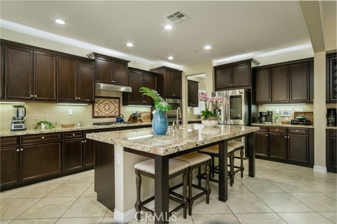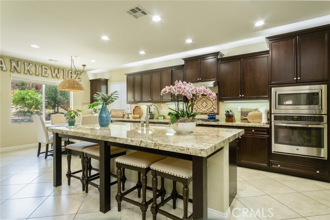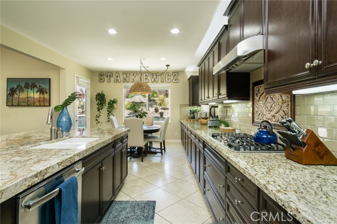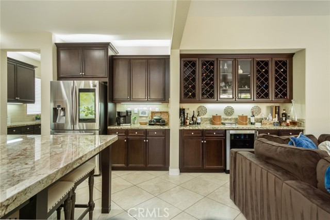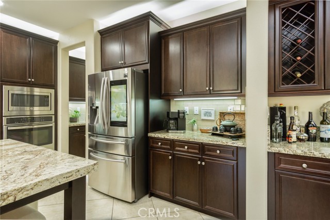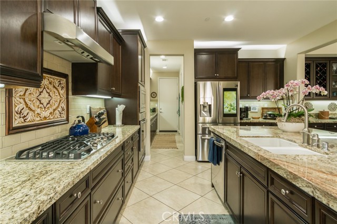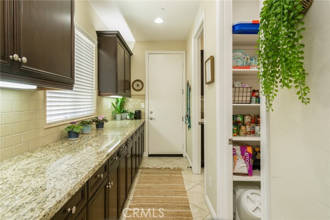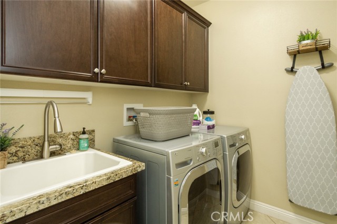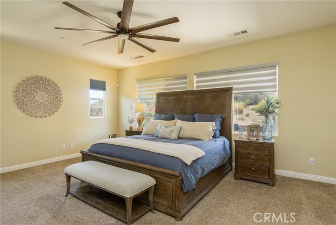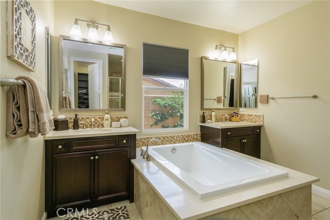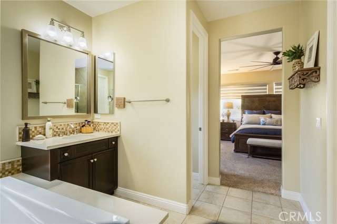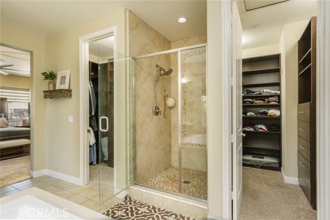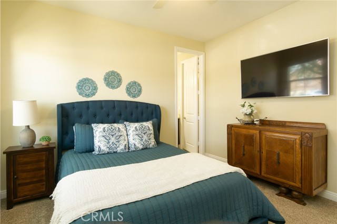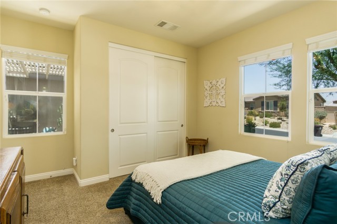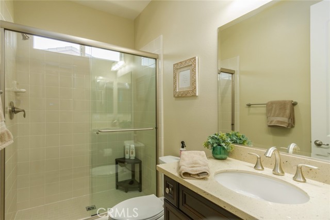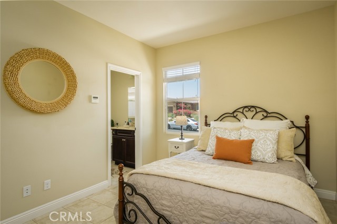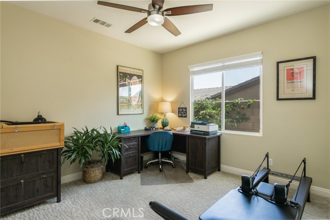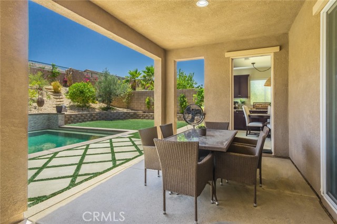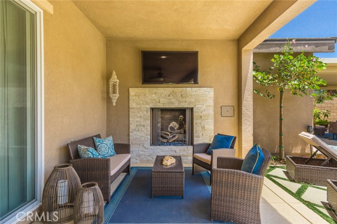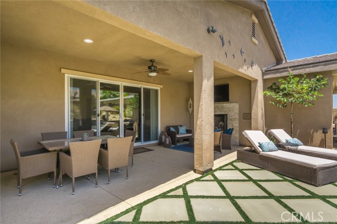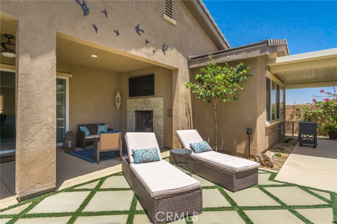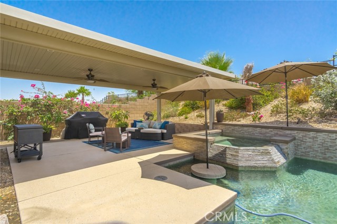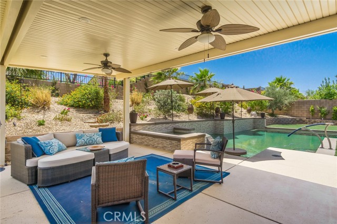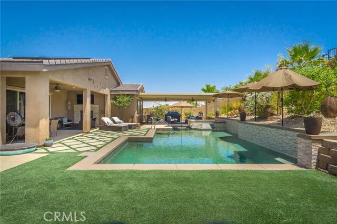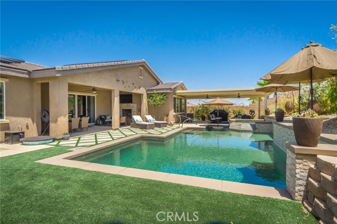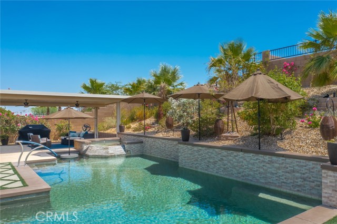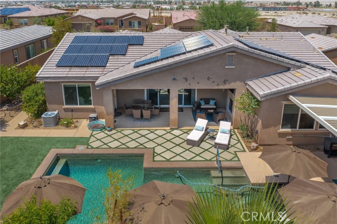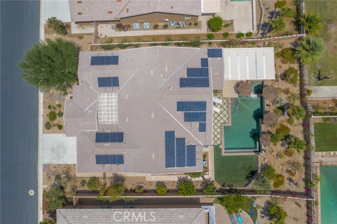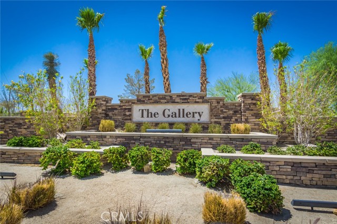73743 Picasso Drive, Palm Desert, CA 92211
Description
This spectacular home is located behind the gates of the highly desirable area known as The Gallery. This incredible home futures 5 bedrooms and 4 bath, 2917 square-feet of living space. You are greeted by a beautiful custom designed entry gate that leads to a Casita and a tranquil courtyard with seating area and beautiful water feature. As you enter the main home your breath will be taken away by all the incredible upgrades. Complete open floor plan featuring an incredible kitchen with slab granite counter-tops, large sitting island, upgraded tile flooring, stainless steel appliances, ceramic tile accents throughout, wine and beverage bar with added storage cabinets. Upgrade carpeting in all the bedrooms and bedroom closets feature custom built organizer shelving units. This home boasts beautiful outdoor living, saltwater pool, spa, outdoor fireplace and plenty of entertaining covered patios. 47 panel paid solar system, 3car tandem garage with an electric vehicle charger. All concrete flooring is epoxy coated and sealed in the garage and the backyard. An immaculate desert home for resort style living.
Listing Provided By:
EFD REALTY
(951-858-6085)
Address
Open on Google Maps- Address 73743 Picasso Drive, Palm Desert, CA
- City Palm Desert
- State/county California
- Zip/Postal Code 92211
- Area 322 - North Palm Desert
Details
Updated on April 20, 2024 at 6:54 am- Property ID: CV24004474
- Price: $998,900
- Property Size: 2917 sqft
- Land Area: 11326 sqft
- Bedrooms: 4
- Bathrooms: 4
- Year Built: 2014
- Property Type: Single Family Home
- Property Status: Sold
Additional details
- Garage Spaces: 2.00
- Full Bathrooms: 3
- Half Bathrooms: 1
- Original Price: 998900.00
- Cooling: Central Air
- Fireplace: 1
- Fireplace Features: Family Room,Outside,Gas
- Heating: Central
- Kitchen Appliances: Granite Counters,Kitchen Island
- Parking: Garage,Garage - Single Door,Garage Door Opener,Gated,Electric Vehicle Charging Station(s)
- Pool Y/N: 1
- Road: City Street
- Roof: Concrete
- Sewer: Public Sewer
- Stories: 1
- Utilities: Cable Connected
- View: None
- Water: Public

