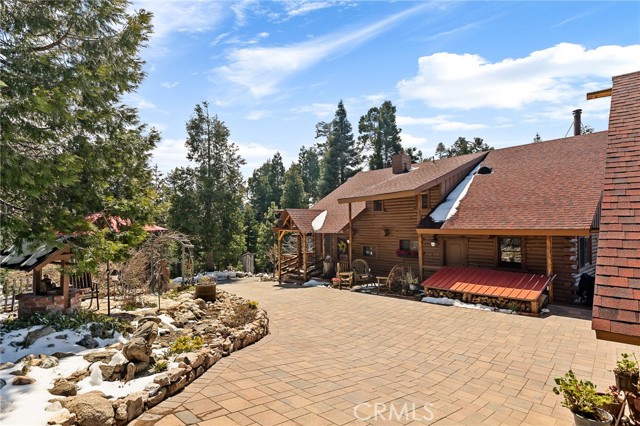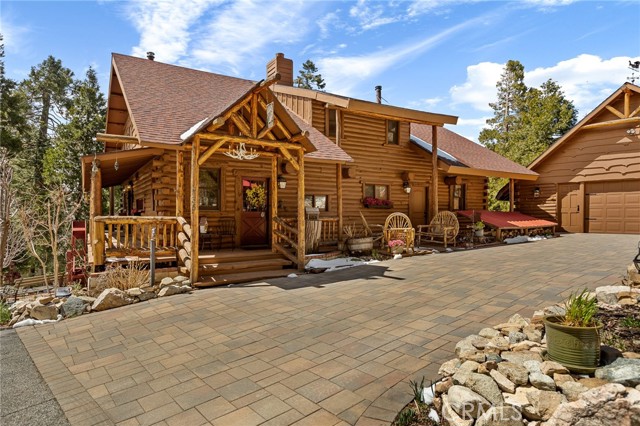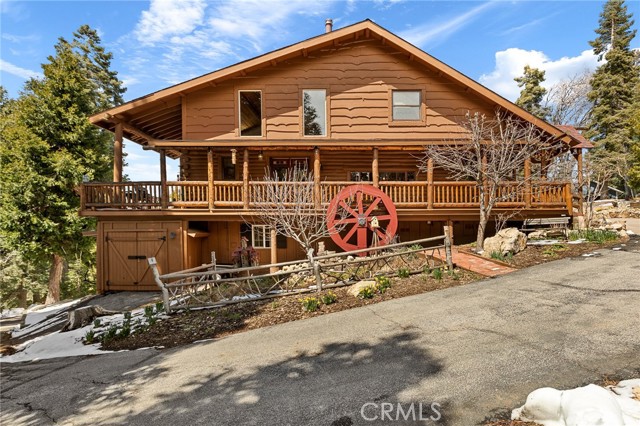Description
This one-of-a-kind log home is seeking new owners. Perched up on a wooded lot, this beautiful home is your slice of mountain paradise. If being surrounded by trees is what you’re hoping to find, look no further. Located adjacent to Lake Arrowhead, in the community of Sky Forest, you’ll feel a world away while only being a couple of turns off the highway for easy commuting, a stone’s throw from Sky Park and the Lake Arrowhead Village, and a few miles from off road trails and skiing.
Enter the main floor of this beautiful mountain home to the all important mud room, gourmet cook’s kitchen, dining area, living room and master bedroom. You can access all of this without navigating any stairs at all. If you love to cook, the kitchen with walk in pantry, extra large island, double oven and abundant counter space will knock your socks off. Custom finishes are all around the home from the cabinetry to the lighting to the bannisters, doors and stairs. The master bedroom and full bathroom are on the entry floor for easy living. A claw foot tub for soaking will be a welcome addition at the end of a long day. Sit by the wood burning fireplace with it’s custom carved mantle in the living room and gaze at the distant views while enjoying your deluxe mountain escape.
The upper floor of the house holds two bedroom suites for family or guests, as well as a lovely loft currently being used as a cozy library space. The unique bridge spanning over the lower living and dining areas will be a centerpiece for decorating at the holidays.
The lower level features a bonus room and bathroom to be used as a 4th bedroom, a game room, a media room or let your imagination run to make it your own. It has a separate entrance if a rental unit is in your sights. It adds 712 square feet to the original footprint of the house. It can be purchased mostly furnished too, if desired.
Outside of this magnificent home is nearly a full acre to enjoy. There’s a lovely water feature to offer soothing sounds, a wrap around deck that is covered in most parts for year-round enjoyment, easy care landscaping near the home, a horseshoe pit, a large storage building and the detached oversized 2 car garage. You’ll be extra thankful for underground utilities and an automatic generator too!
There’s so much to see and enjoy at this special home in the forest. Take extra time on your next tour to view it. You’ll be glad you did!
Listing Provided By:
RE/MAX LAKESIDE
(909-436-8658)
Address
Open on Google Maps- Address 735 Oak Road, Lake Arrowhead, CA
- City Lake Arrowhead
- State/county California
- Zip/Postal Code 92385
- Area 287 - Arrowhead Area
Details
Updated on May 4, 2024 at 2:57 pm- Property ID: EV24058184
- Price: $984,000
- Property Size: 2400 sqft
- Land Area: 40348 sqft
- Bedrooms: 4
- Bathrooms: 4
- Year Built: 1990
- Property Type: Single Family Home
- Property Status: For Sale
Additional details
- Garage Spaces: 2.00
- Full Bathrooms: 1
- Three Quarter Bathrooms: 3
- Original Price: 995000.00
- Cooling: Central Air,Whole House Fan
- Fireplace: 1
- Fireplace Features: Living Room,Wood Burning
- Heating: Central
- Kitchen Appliances: Kitchen Island,Kitchen Open to Family Room
- Parking: Driveway,Garage,Side by Side
- Property Style: Log
- Sewer: Conventional Septic
- Stories: 3
- View: Mountain(s),See Remarks,Trees/Woods
- Water: Private





































