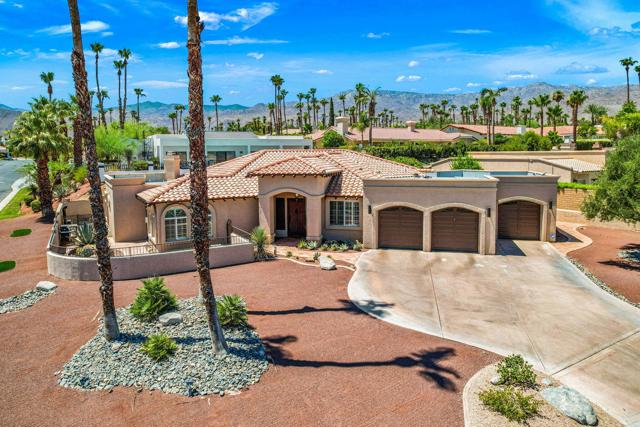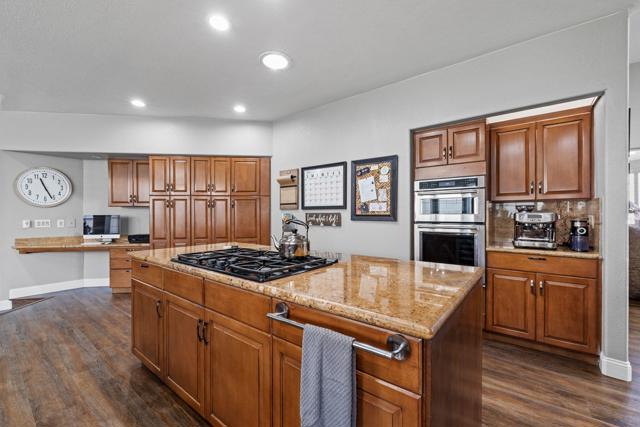Description
Welcome to this elegant South Palm Desert beauty located in The Summit above El Paseo and near Big Horn & Ironwood Country Clubs! This architectural stunner with 4 bedroom, 4 bath, 3,468 sq.ft., 3 car garage home sits on 1/4 of an acre. The open floor plan concept with vaulted & beamed ceilings has an abundance of natural light. A few of the updates include: 2 newly remodeled bathrooms, LED lighting, luxury vinyl plank flooring, new baseboards, fresh paint throughout & new desert landscape in the front yard. The kitchen is the center piece of the property with custom cabinets, newly installed stainless steel Kitchen Aid appliances, granite slab countertops & an island that overlooks a breakfast nook & living room. One of the front bedrooms was expanded to provide more space. The newly installed AC’s and ducting are sure to keep the home cool during the hot summer months & the leased solar is useful to offset your electricity bill. The hallway bath was recently remodeled and expanded into a full bath with quartzite countertops & a tiled shower. Two new Wi-Fi garage doors were installed with back-up batteries. New pavers & artificial grass have been laid in the backyard which includes a new draining system. The sellers have renderings completed for a front pool/spa installation. A new built-in quartz desk area was added in the living room area. This home has low HOA fees of $116/month which includes Spectrum TV Select. Call to schedule a viewing as this home will not last long
Listing Provided By:
Compass
Address
Open on Google Maps- Address 72687 Sundown Lane, Palm Desert, CA
- City Palm Desert
- State/county California
- Zip/Postal Code 92260
- Area 323 - South Palm Desert
Details
Updated on May 16, 2024 at 1:36 pm- Property ID: 219106227DA
- Price: $1,399,000
- Property Size: 3468 sqft
- Land Area: 12197 sqft
- Bedrooms: 4
- Bathrooms: 4
- Year Built: 1989
- Property Type: Single Family Home
- Property Status: For Sale
Additional details
- Garage Spaces: 3.00
- Full Bathrooms: 3
- Three Quarter Bathrooms: 1
- Original Price: 1399000.00
- Cooling: Central Air
- Fireplace: 1
- Fireplace Features: Electric,Free Standing,Great Room,Primary Retreat
- Heating: Fireplace(s),Forced Air,Electric,Natural Gas
- Interior Features: Beamed Ceilings,High Ceilings,Recessed Lighting
- Kitchen Appliances: Granite Counters,Kitchen Island
- Parking: Direct Garage Access,Driveway,Garage Door Opener,Side by Side
- Property Style: Traditional
- Roof: Clay
- Stories: 1
- Utilities: Cable Available
- View: Mountain(s)































































