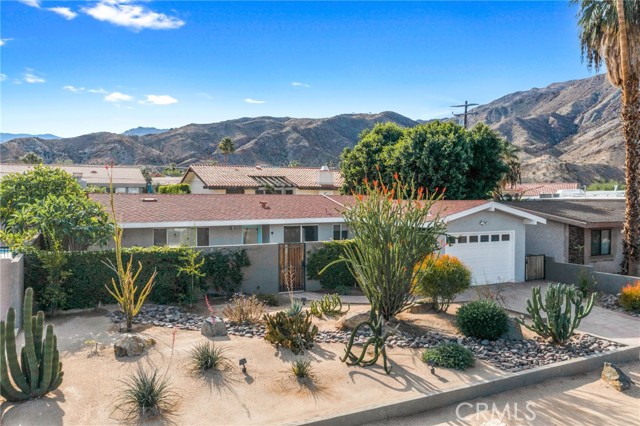Description
This beautifully desertscaped Atomic Ranch sits on a North facing lot in Southwest Palm Desert just minutes from the best shopping along Hwy 111 and El Paseo. The property has been recently updated within the last few years with Bamboo floors throughout, A new kitchen and baths were installed at the time of the remodel offering stainless appliances, rich brown shaker cabinetry, white quartz counters and subway tile, The spacious living room is anchored by a floor to ceiling brick fireplace painted in mid-century wasabi green. a generously sized den opens off the living room and leads to the pool area, with a refinished pool and built in BBQ area. There is plenty of room for seating in the corner conversation area. The walled front patio also offers a large private entering space. There are two ensuite bedrooms with updated bathrooms. The primary bath offers a stackable washer and dryer, in addition to a large frameless glass shower and generous walk in closet with a digital safe mounted into the wall. There are also washer/dryer hook ups in the generously sized one car garage should you prefer the laundry there. The front yard is beautifully landscaped with mature desertscape. This mid-century ranch house would be a terrific starter home, a perfect home to downsize to or a relaxing desert getaway!
Listing Provided By:
COMPASS
(626-644-5215)
Address
Open on Google Maps- Address 72543 Beavertail Street, Palm Desert, CA
- City Palm Desert
- State/county California
- Zip/Postal Code 92260
- Area 323 - South Palm Desert
Details
Updated on May 4, 2024 at 7:25 pm- Property ID: PF23218875
- Price: $640,000
- Property Size: 1290 sqft
- Land Area: 7405 sqft
- Bedrooms: 2
- Bathrooms: 2
- Year Built: 1965
- Property Type: Single Family Home
- Property Status: Sold
Additional details
- Garage Spaces: 1.00
- Three Quarter Bathrooms: 2
- Original Price: 640000.00
- Cooling: Central Air
- Fireplace: 1
- Fireplace Features: Living Room,Gas Starter,Masonry
- Heating: Central,ENERGY STAR Qualified Equipment,Fireplace(s),Forced Air
- Interior Features: Beamed Ceilings,Block Walls,Built-in Features,Ceiling Fan(s)
- Kitchen Appliances: Built-in Trash/Recycling,Quartz Counters,Remodeled Kitchen
- Exterior Features: Barbecue Private
- Parking: Driveway,Driveway Up Slope From Street,Garage,Garage Faces Front,Garage - Single Door,Garage Door Opener,Private
- Pool Y/N: 1
- Property Style: Mid Century Modern,Modern,Ranch
- Road: City Street
- Sewer: Public Sewer
- Stories: 1
- View: Mountain(s)
- Water: Public















































