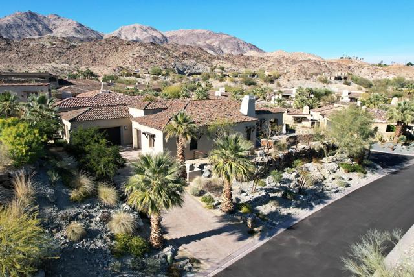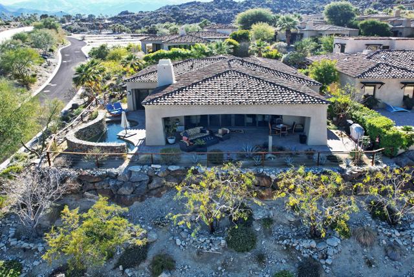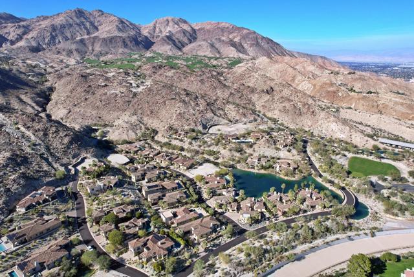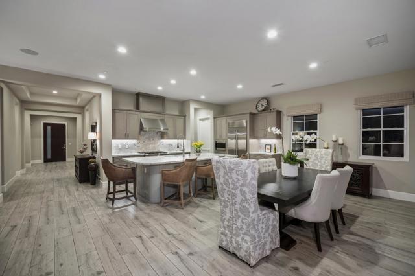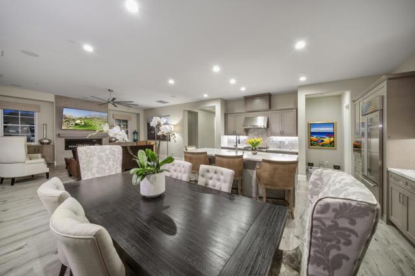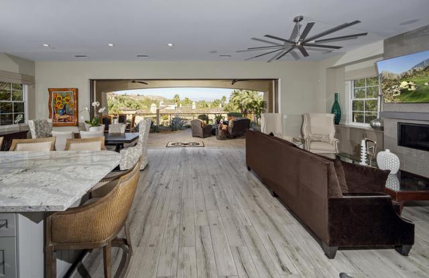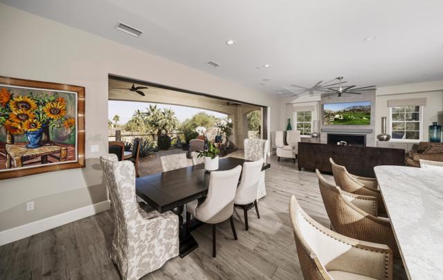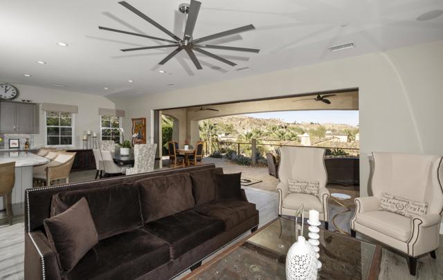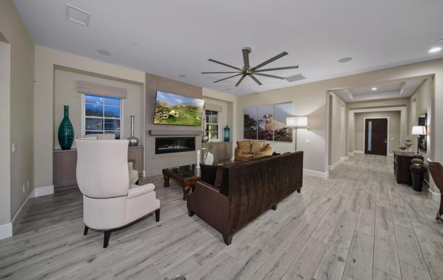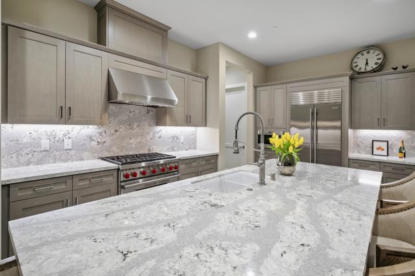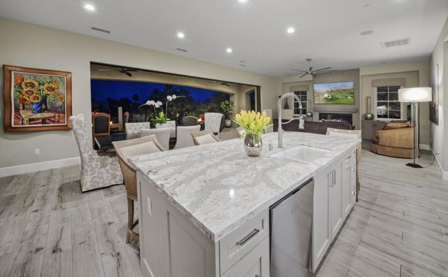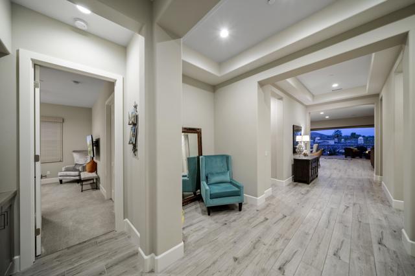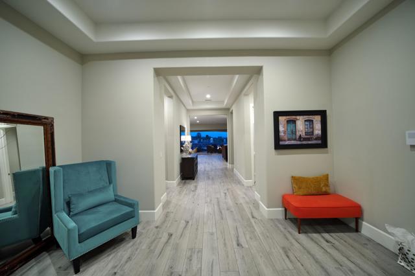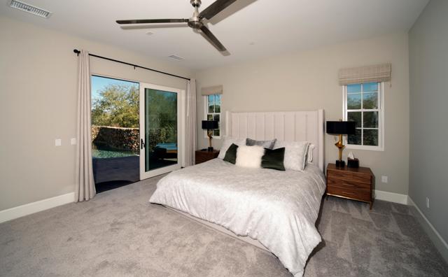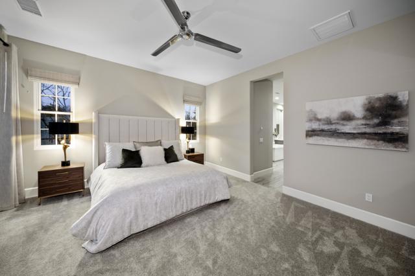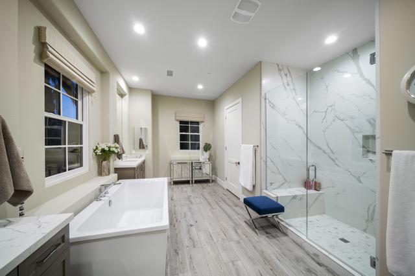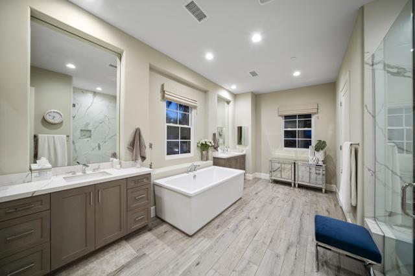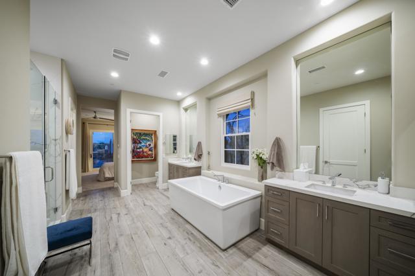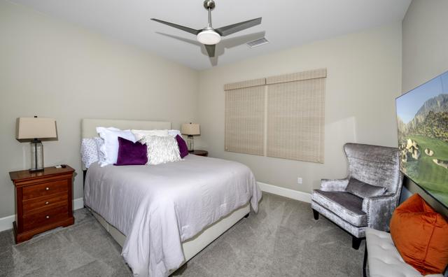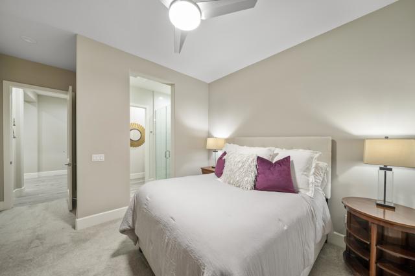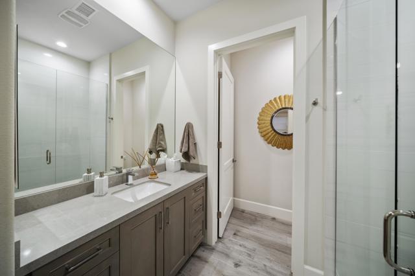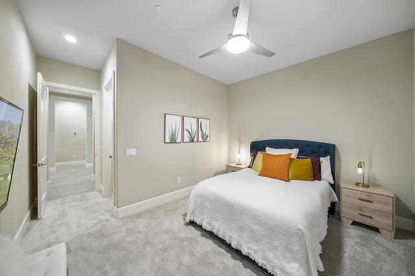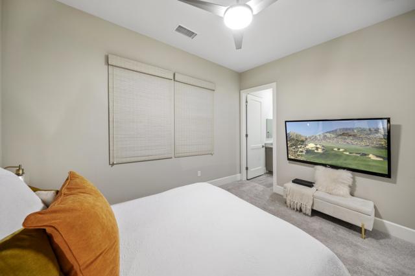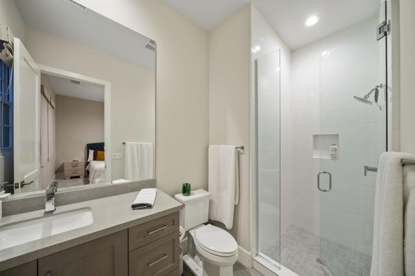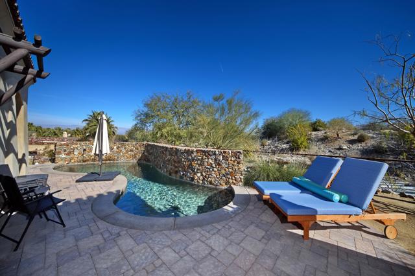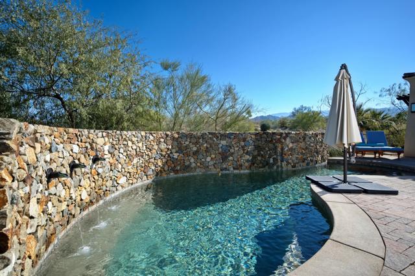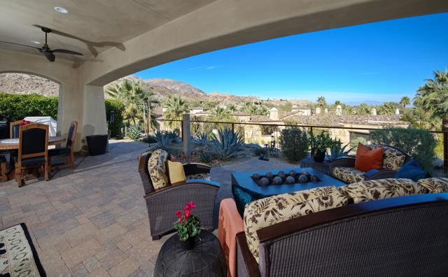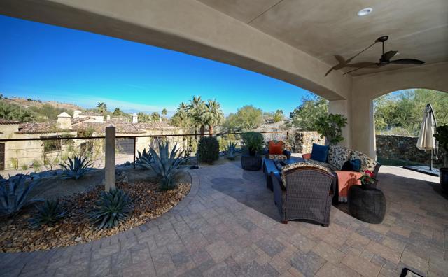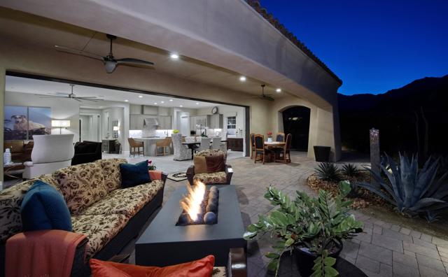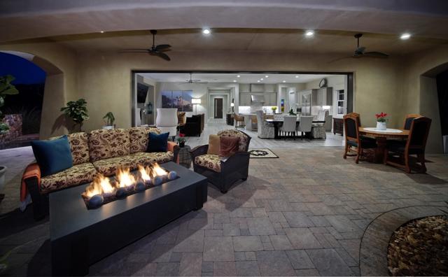Description
SUBSTANTIAL PRICE MODIFICATION ON A RECENTLY CONSTRUCTED RESIDENCE!! Impeccably positioned on an elevated, tranquil, corner home site with sweeping mountain views, this exceptional Stone Eagle residence exemplifies the finest in Desert Living. constructed IN 2020 by Vintage Homes, the residence offers a spacious open floorplan with disappearing pocket sliders to the patio creating a seamless indoor/outdoor lifestyle. Elevated ceilings, highest quality finishes, chef ready gourmet kitchen and a luxurious master bath that would be the envy of any high-end spa are just some of the features that set this home apart from most others. Extremely private pool and large outdoor patio offers remarkable outdoor living spaces for entertaining family and friends or just taking in another beautiful evening with a glass of wine after busy daytime activities. Stone Eagle offers an unparalleled golf and dining experience. Homeowners dues are extremely reasonable at $460 per month. This guard gated, private community is a convenient starting spot for miles of hiking trails right outside your door but only 2 miles from the dining and shopping mecca of El Paseo.
Listing Provided By:
Reserve Realty
Address
Open on Google Maps- Address 72335 Bajada Trail, Palm Desert, CA
- City Palm Desert
- State/county California
- Zip/Postal Code 92260
- Area 323 - South Palm Desert
Details
Updated on May 19, 2024 at 12:30 am- Property ID: 219105391DA
- Price: $1,949,000
- Property Size: 2645 sqft
- Land Area: 13939 sqft
- Bedrooms: 3
- Bathrooms: 4
- Year Built: 2020
- Property Type: Single Family Home
- Property Status: Pending
Additional details
- Garage Spaces: 2.00
- Full Bathrooms: 3
- Half Bathrooms: 1
- Original Price: 2295000.00
- Cooling: Central Air
- Fireplace: 1
- Fireplace Features: Gas,Great Room
- Heating: Central,Forced Air
- Interior Features: High Ceilings,Open Floorplan
- Kitchen Appliances: Stone Counters,Kitchen Island
- Parking: Golf Cart Garage,Driveway,Garage Door Opener
- Pool Y/N: 1
- Roof: Tile
- Stories: 1
- Utilities: Cable Available
- View: Mountain(s),Panoramic

