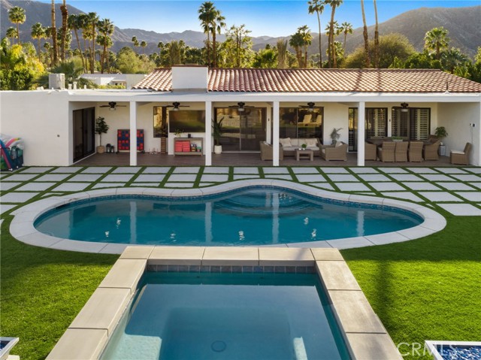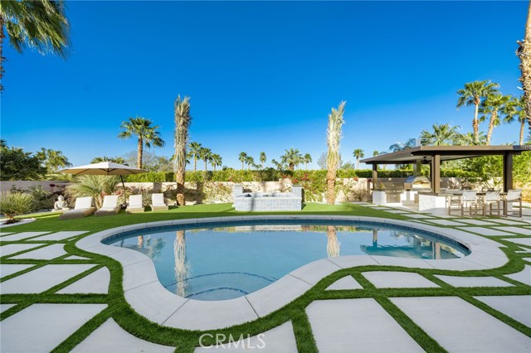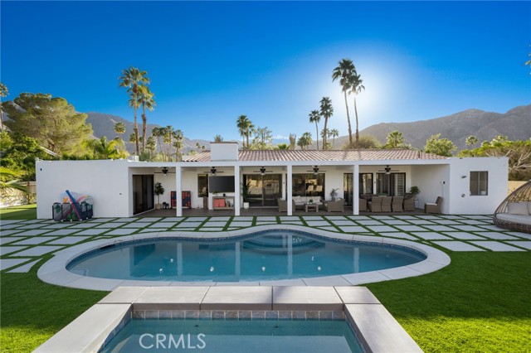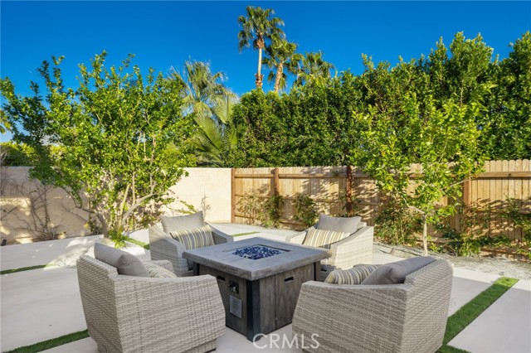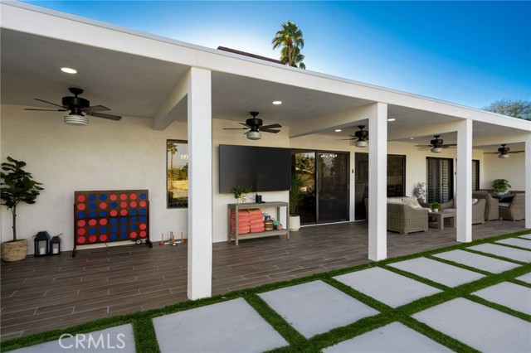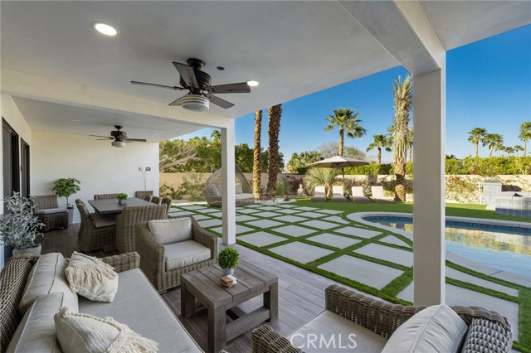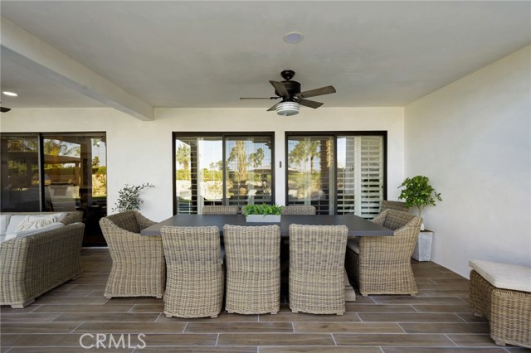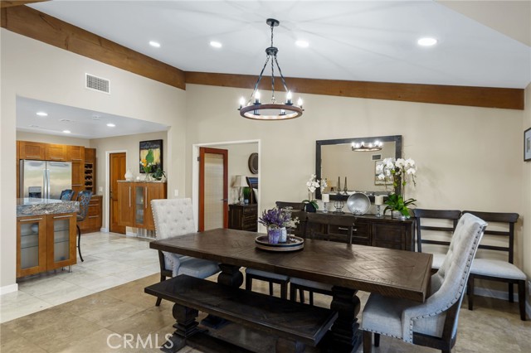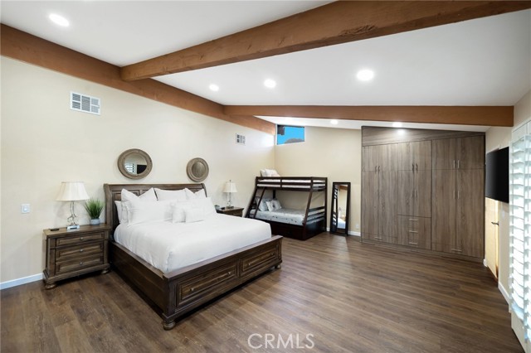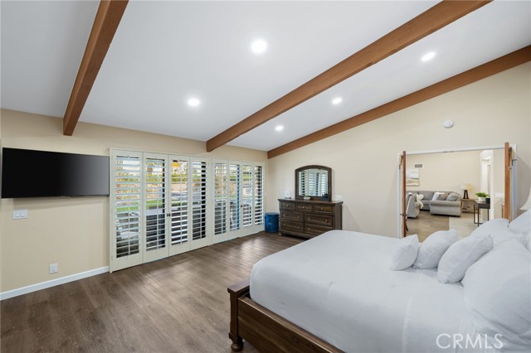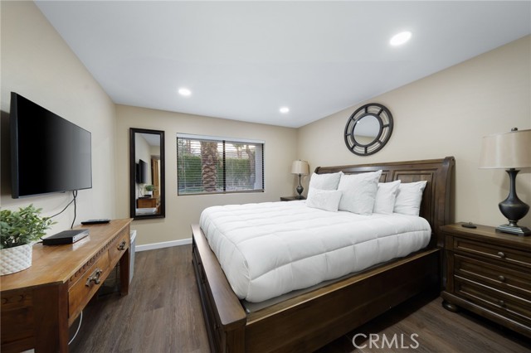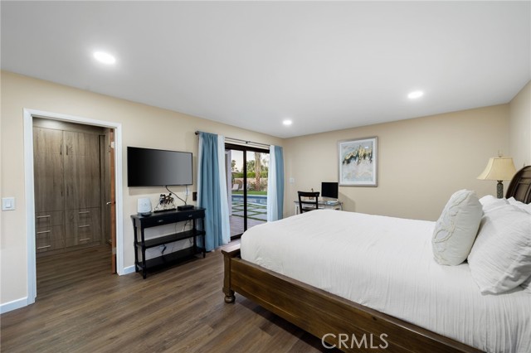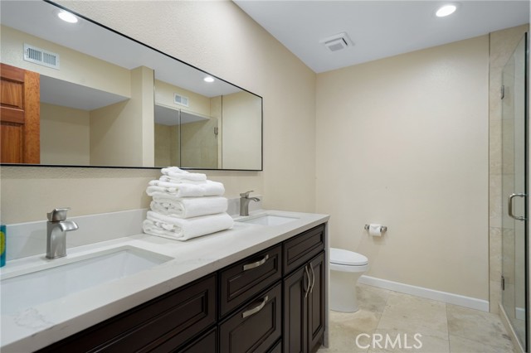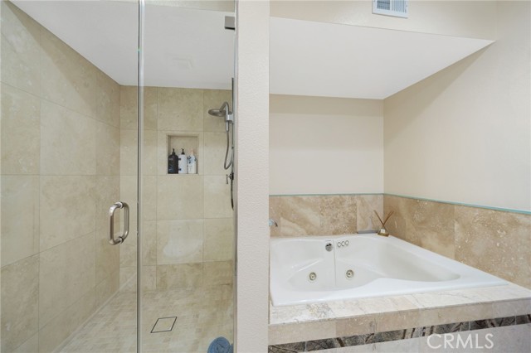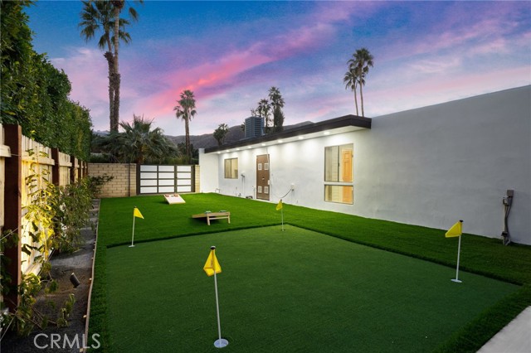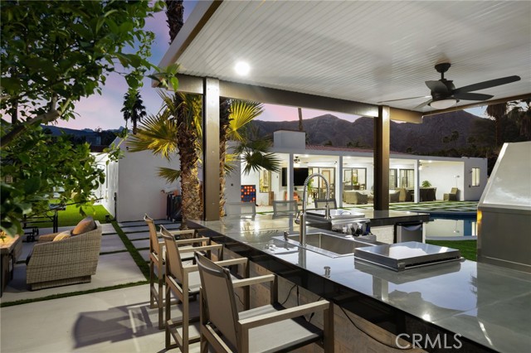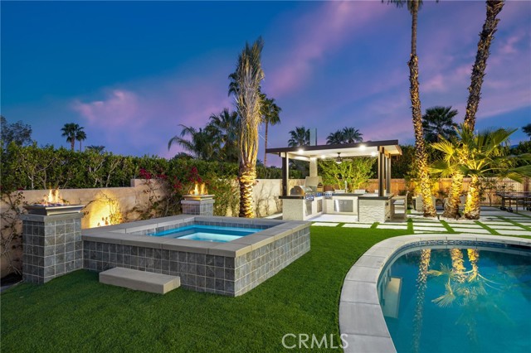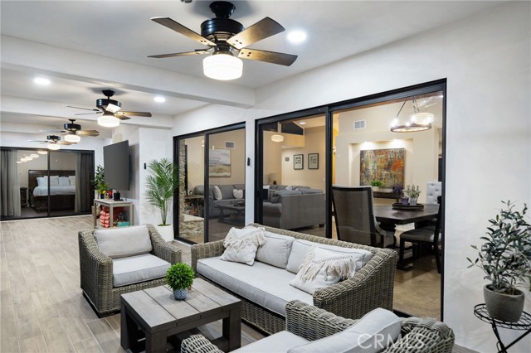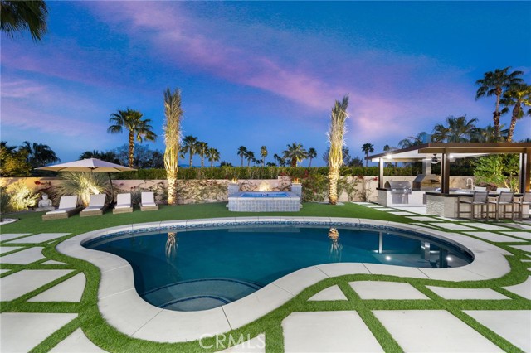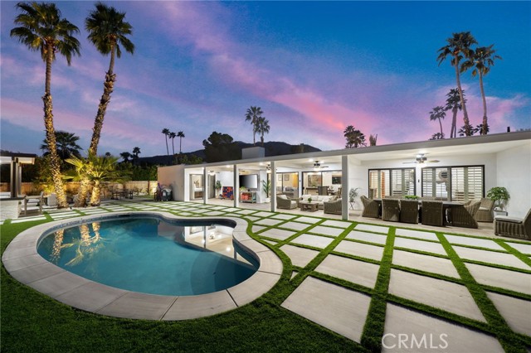71384 Estellita Drive, Rancho Mirage, CA 92270
Description
This gorgeous, remodeled home is situated in the coveted Magnesia Falls Cove and features 4 bedrooms, 3 baths, and 2,360 sf of indoor living space. Spacious, connected dining and living rooms with wood beamed vaulted ceilings, recessed lighting, and gas fireplace are ideal for relaxation and entertaining. Beautiful kitchen with granite counter tops, stainless steel appliances and plenty of cabinet space offers exquisite window mountain views. Updated bathrooms, 2 spacious master bedrooms with expansive sliders that lead to a private remodeled and lushly landscaped backyard, and 2 guest bedrooms will guarantee your tranquil enjoyment of the property! Situated on a nearly 1/3-acre lot, the immaculate backyard utopia showcases sparkling pool, spa, patio lounging, dining area, mini golf, fire pit, and fully equipped outdoor kitchen with grill, BBQ, sink, fan, and fridge! Circular driveway and 2 car attached garage with electric vehicle charger offer sufficient parking space. Close to the River shopping, El Paseo restaurants, golf courses, casino, and resorts, this property is a true entertainers delight! Don’t miss out on the opportunity to own this home today.
Listing Provided By:
Equity Union
(818-720-8043)
Address
Open on Google Maps- Address 71384 Estellita Drive, Rancho Mirage, CA
- City Rancho Mirage
- State/county California
- Zip/Postal Code 92270
- Area 321 - Rancho Mirage
Details
Updated on May 21, 2024 at 1:47 am- Property ID: SR24058728
- Price: $1,250,000
- Property Size: 2360 sqft
- Land Area: 13504 sqft
- Bedrooms: 4
- Bathrooms: 3
- Year Built: 1979
- Property Type: Single Family Home
- Property Status: Pending
Additional details
- Garage Spaces: 2.00
- Full Bathrooms: 3
- Original Price: 1250000.00
- Cooling: Central Air
- Fireplace: 1
- Fireplace Features: Living Room,Gas
- Heating: Central
- Interior Features: Recessed Lighting
- Kitchen Appliances: Granite Counters
- Parking: Circular Driveway,Paved,Garage Faces Front,Garage Door Opener,Private,RV Potential,Electric Vehicle Charging Station(s)
- Pool Y/N: 1
- Property Style: Traditional
- Road: City Street
- Roof: Tile
- Sewer: Public Sewer
- Spa Y/N: 1
- Stories: 1
- Utilities: Cable Connected,Electricity Connected,Natural Gas Connected,Sewer Connected,Water Connected
- View: Mountain(s)
- Water: Public




