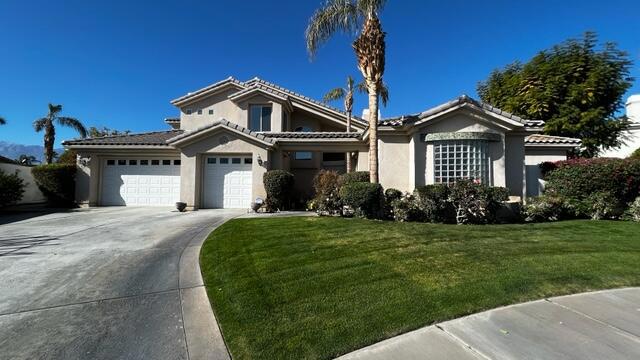Description
Welcome to one of the most lovey and sought after neighborhoods in the Coachella Valley — Victoria Falls. This beautifully maintained and updated two-story Emporer model is largest floor plan in Victoria Falls and the 20,000 sf lot is one of the largest lots. The enormous pool and oversized lot offer multiple seating, entertaining and dining options, This home is in a prime location, nestled deep in the neighborhood, with no noise, at the end of a cul-de-sac. Enter the grand foyer, flowing into a huge Great Room with vaulted ceilings, flowing into another family room with a sunken bar and fireplace creating tons of space for family and entertaining. This wide-open floor plan is both welcoming and cozy at the same time. The large gourmet kitchen offers a breakfast bar and eating area. The enormous master retreat is on the main level w/ 2 walk-in closets, a fireplace, and an extra space for an office, exercise room, etc. There is a second bedroom/ensuite on the main floor with its own entrance. Upstairs are three more bedrooms, one with its own ensuite, the other two sharing a bath. The home has 3 A/C units to keep you cool and comfortable all year long. Victoria Falls is just minutes away from Eisenhower Medical Center, just across the street from the fabulous Gelson’s Market, a few minutes drive to the Mission Hills Golf and Country Club, and minutes away from world-class dining, shopping and entertainment at The River.
Listing Provided By:
Bennion Deville Homes
Address
Open on Google Maps- Address 7 Yorkshire Court, Rancho Mirage, CA
- City Rancho Mirage
- State/county California
- Zip/Postal Code 92270
- Area 321 - Rancho Mirage
Details
Updated on May 17, 2024 at 11:40 pm- Property ID: 219072162DA
- Price: $1,100,000
- Property Size: 5051 sqft
- Land Area: 20037 sqft
- Bedrooms: 5
- Bathrooms: 5
- Year Built: 2001
- Property Type: Single Family Home
- Property Status: Sold
Additional details
- Garage Spaces: 3.00
- Full Bathrooms: 4
- Three Quarter Bathrooms: 1
- Original Price: 1100000.00
- Cooling: Electric,Central Air
- Fireplace: 1
- Fireplace Features: Gas,Family Room,Primary Retreat,Living Room
- Heating: Central,Forced Air,Fireplace(s),Natural Gas
- Interior Features: High Ceilings,Wet Bar,Two Story Ceilings,Open Floorplan
- Kitchen Appliances: Granite Counters
- Parking: Garage Door Opener,Driveway
- Pool Y/N: 1
- Property Style: Mediterranean
- Roof: Tile
- Stories: 2
- Utilities: Cable Available
- View: Pool



