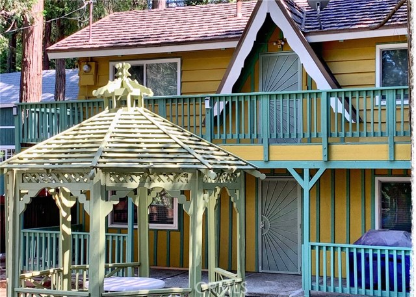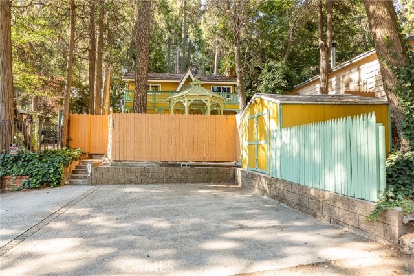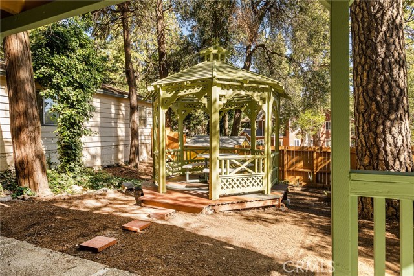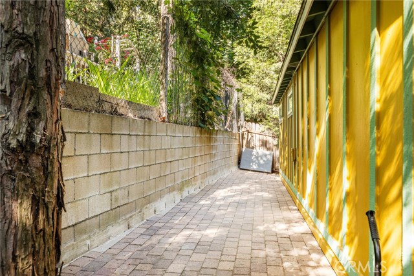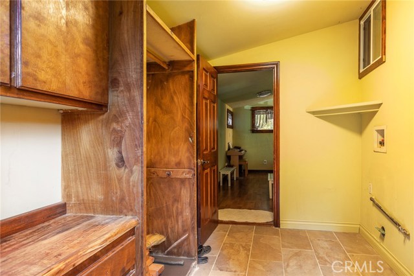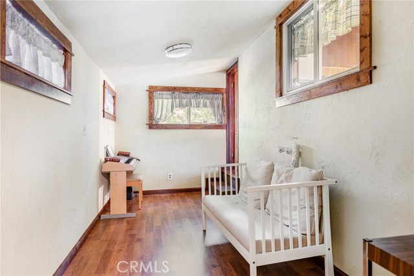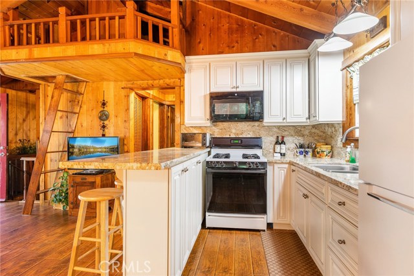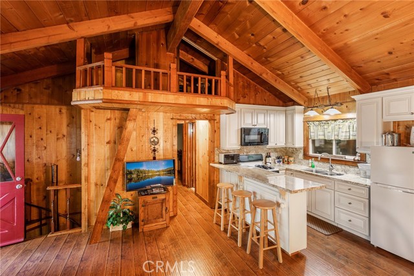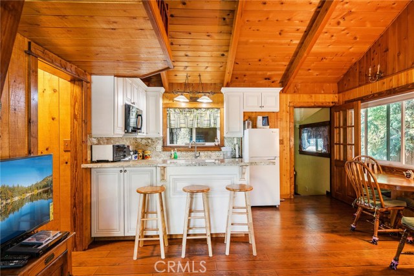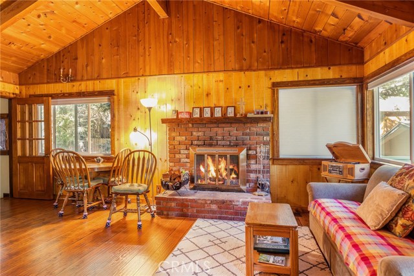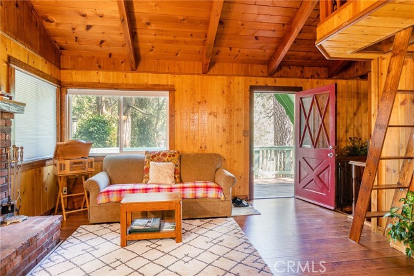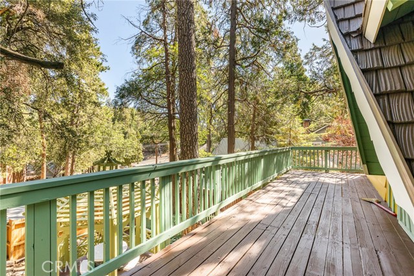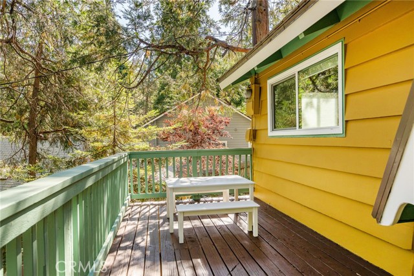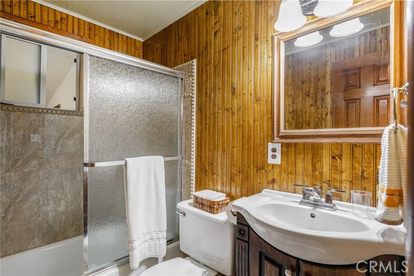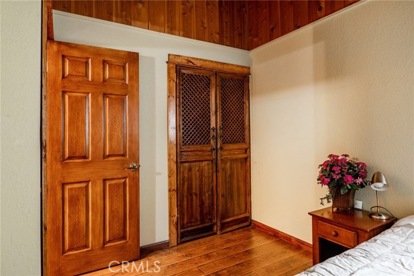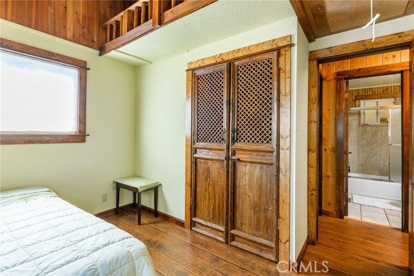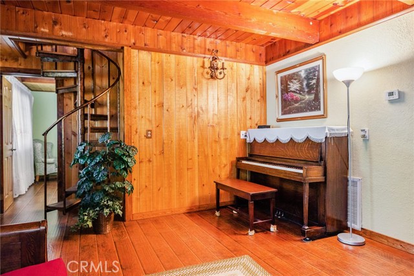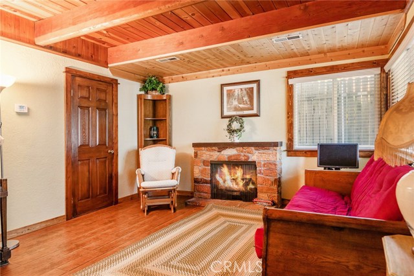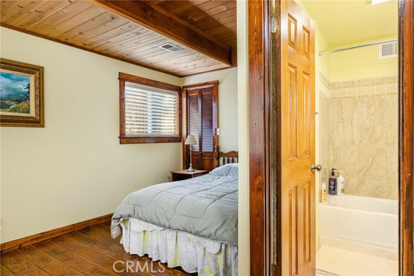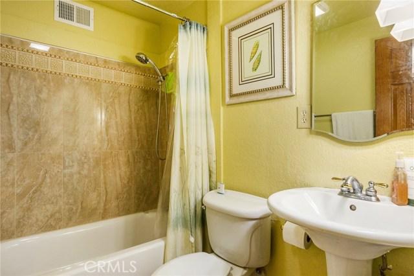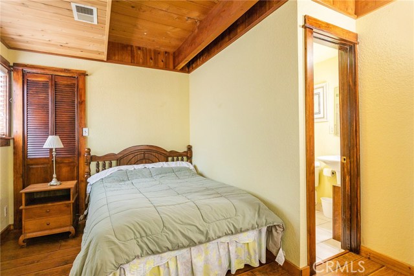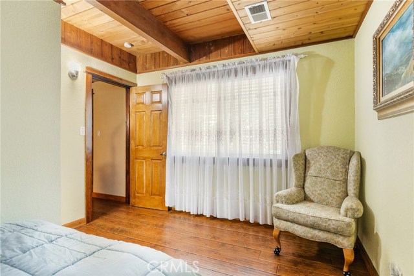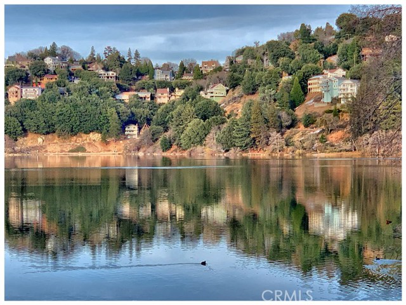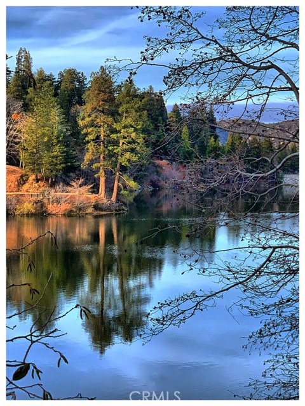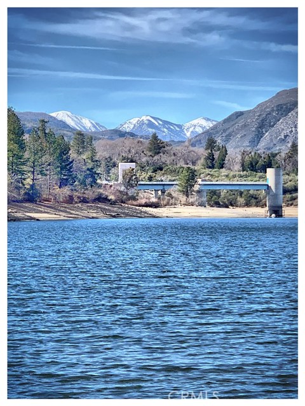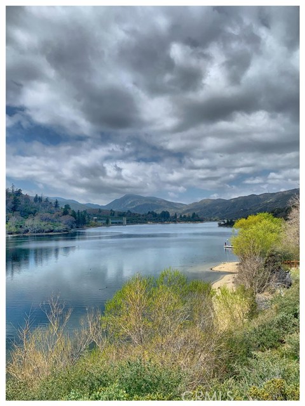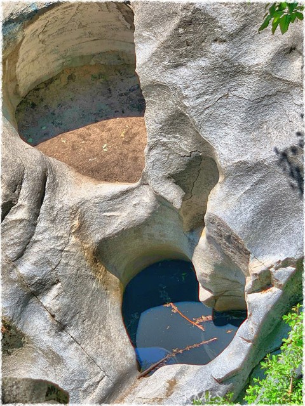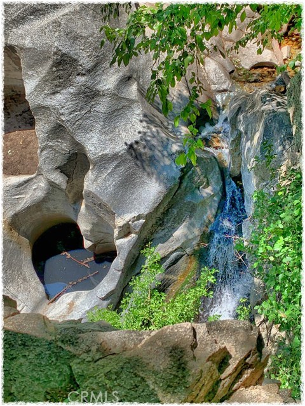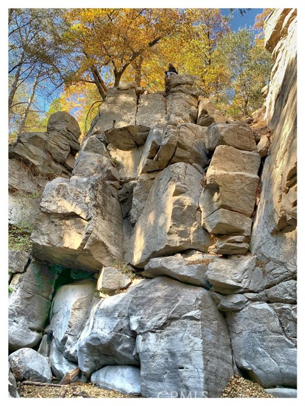Description
This charming “Disney-like” cottage is located near downtown Crestline on a quiet street yet steps away from local stores and activities. It’s just one mile from Lake Gregory Regional Park entrance where during summer there’s a public beach with rental boats, water slide and much more.
Full of charm and character. As you view the front, you’ll notice a delightful gazebo for romantic gatherings and dinners under the stars.
Through the main door is a very generous mudroom with built-in cabinetry and Washer & Dryer hook up. Plenty of space here for ski or water-sports gear to store. Next room is another large room, currently used by the owners as a music room.
The master suite is located on the ground level with spacious bedroom, full bath and a spacious living room. It has it’s own patio and entrance to the garden. Upstairs you’ll find newly remodeled open concept kitchen/living room with the cutest loft imaginable. This level has 2 bedrooms and a full bath. Each bedroom has a closet with the most beautiful carved doors. One of the bedrooms has a its own loft. Upper level has a very spacious deck to host summer dinner parties or to relax in the lounge chairs. Both levels are connected via spiral staircase.
This is one of the most genuinely charming and unique cottages on the mountain. Don’t miss it!
Listing Provided By:
COLDWELL BANKER SKY RIDGE RLTY
Address
Open on Google Maps- Address 675 Cedar Lane, Crestline, CA
- City Crestline
- State/county California
- Zip/Postal Code 92325
- Area 286 - Crestline Area
Details
Updated on April 26, 2024 at 12:15 am- Property ID: EV20154184
- Price: $295,000
- Property Size: 1080 sqft
- Land Area: 4000 sqft
- Bedrooms: 3
- Bathrooms: 2
- Year Built: 1964
- Property Type: Single Family Home
- Property Status: Sold
Additional details
- Garage Spaces: 0.00
- Full Bathrooms: 2
- Original Price: 295000.00
- Cooling: None
- Fireplace: 1
- Fireplace Features: Electric,Wood Burning
- Heating: Central
- Interior Features: In-Law Floorplan,Balcony,Beamed Ceilings,Cathedral Ceiling(s),Living Room Deck Attached,Open Floorplan,Stone Counters
- Kitchen Appliances: Remodeled Kitchen,Self-closing cabinet doors,Self-closing drawers,Stone Counters
- Parking: Paved,Driveway Level,Parking Space,Side by Side
- Road: City Street
- Sewer: Public Sewer
- Stories: 2
- Utilities: Cable Available,Electricity Connected,Natural Gas Connected,Sewer Connected,Water Connected
- View: Neighborhood
- Water: Public

