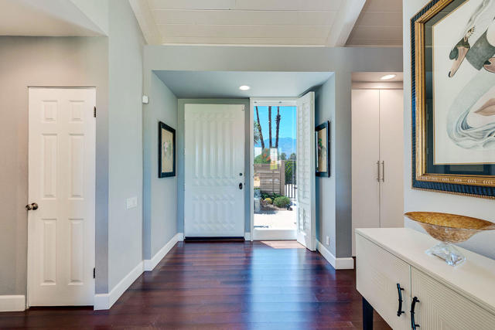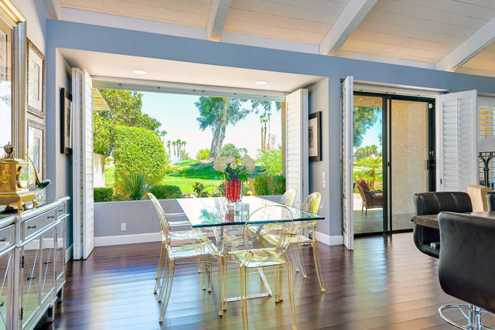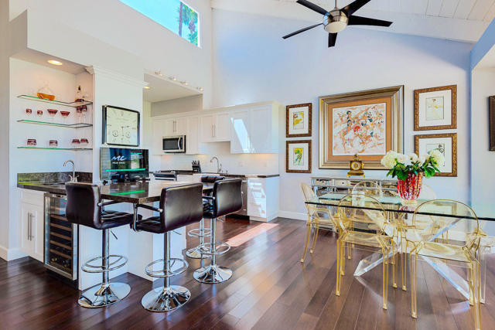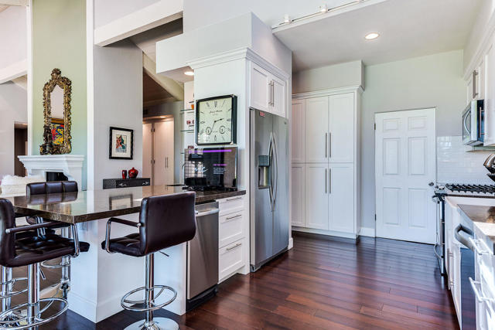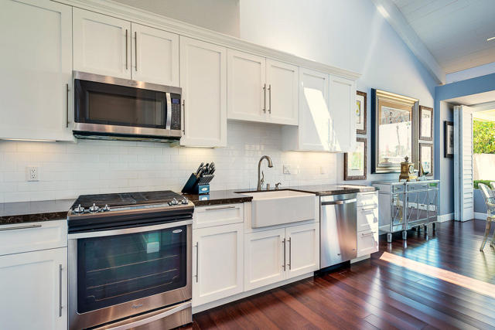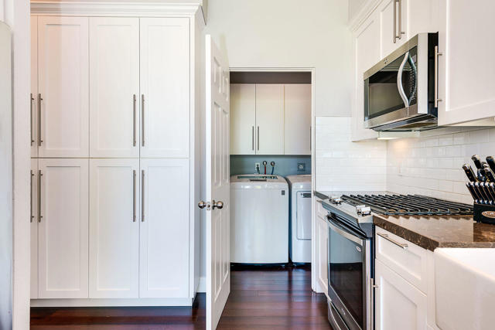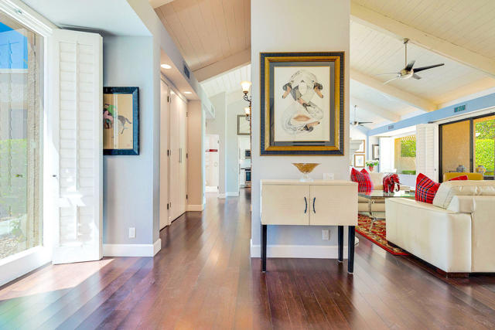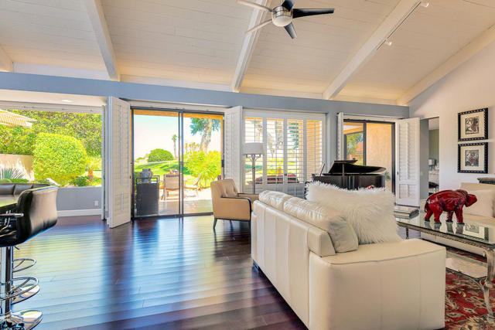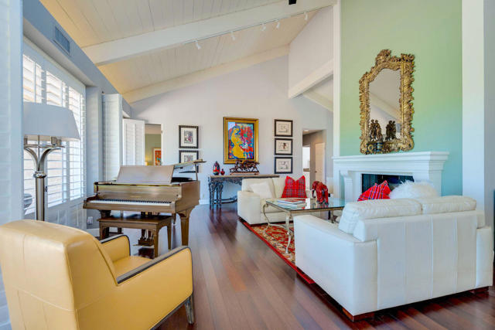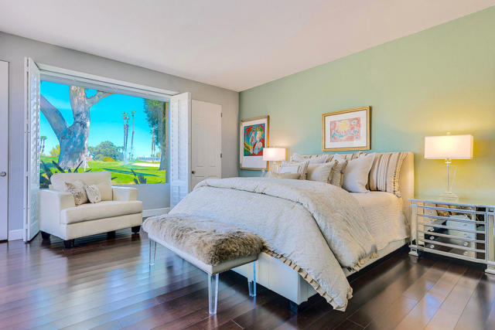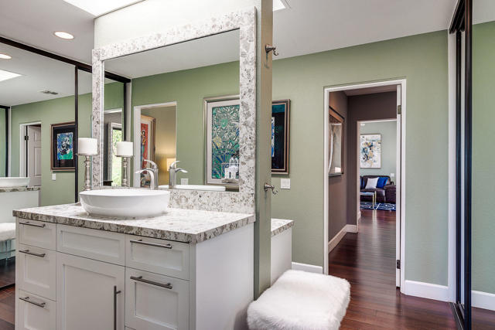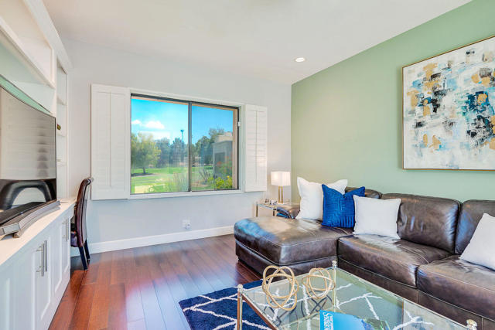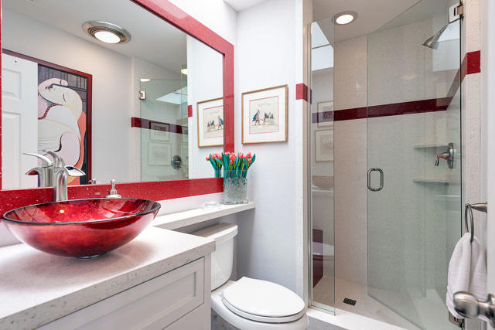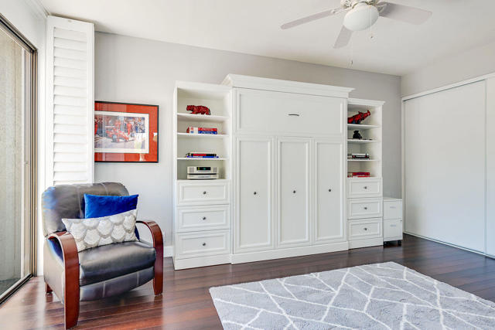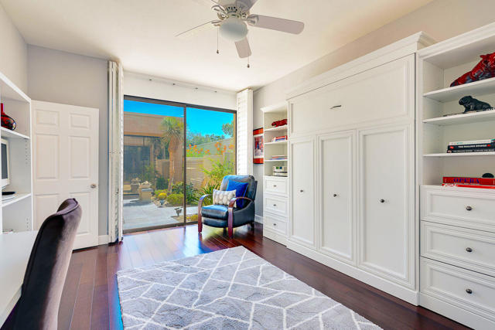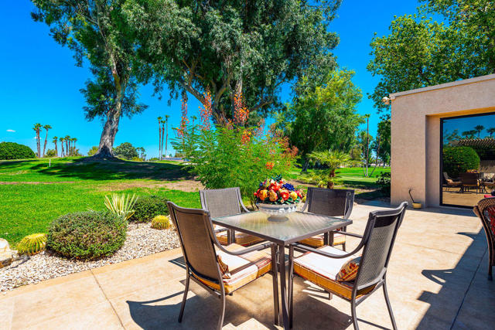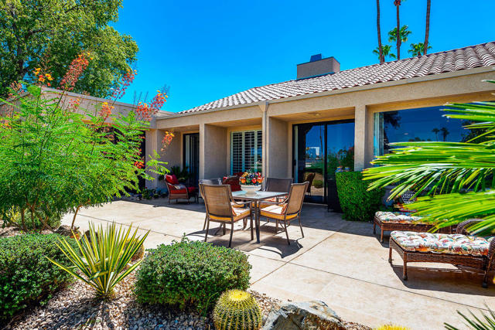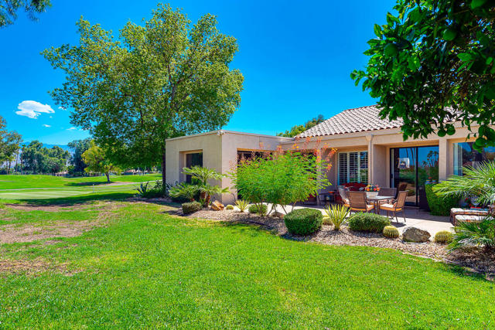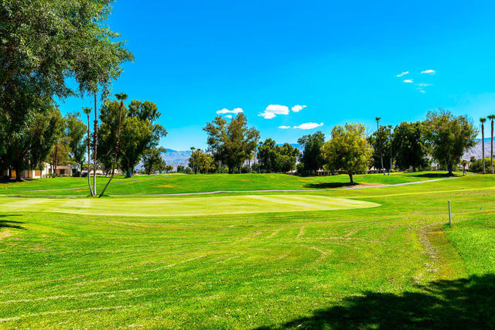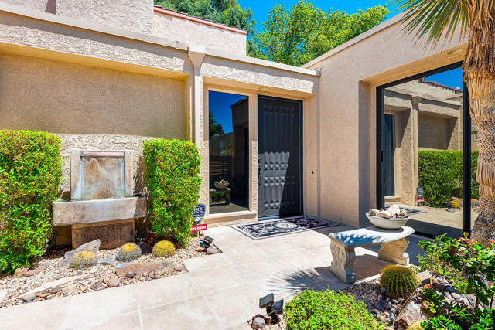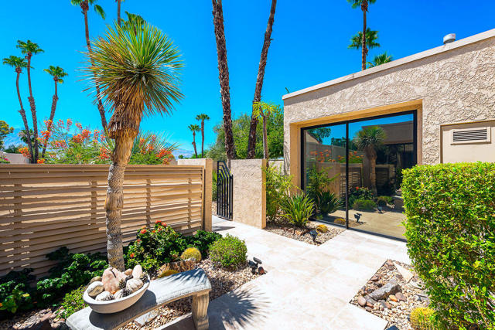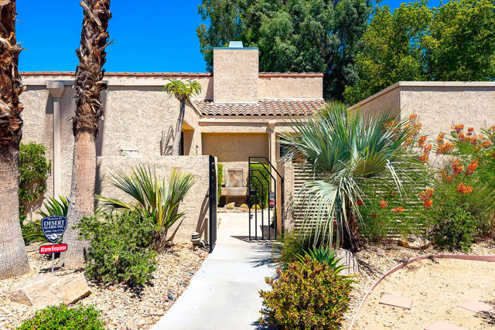Description
Bright completely remodeled 3 bedroom 3 bath home awaits you! Exquisite dark Bamboo floors throughout create a beautiful contrast with a modern white custom-built kitchen featuring Pentalquartz counters, farmhouse sink, trash compactor, soft close drawers, Whirlpool appliances, attached island with wet bar and wine cooler. Well designed open floor plan with 2 en-suite bedrooms, 2 bedrooms with custom built-ins, integrated Murphy bed, plus tons of storage throughout. All 3 bathrooms feature custom mill work, raised Pentalquartz-top counters, new porcelain sinks and fixtures with matching tile/marble showers. Home features large wide windows, showcasing the serene views of the desirable east-facing hills of the 8th green at Mission Hills CC, a private course. Furthermore, you will find views from every room, framed by beautiful white Plantation shutters that create the perfect vacation-home ambiance. Remodel extended to the exterior to boast a private patio and desert landscaping for easy and low maintenance living. Come see this truly magnificent home, where no expense was spared, this home will sell quickly!
Listing Provided By:
Bennion Deville Homes
Address
Open on Google Maps- Address 604 Desert W Drive, Rancho Mirage, CA
- City Rancho Mirage
- State/county California
- Zip/Postal Code 92270
- Area 321 - Rancho Mirage
Details
Updated on May 16, 2024 at 12:31 pm- Property ID: 219047051DA
- Price: $521,500
- Property Size: 2420 sqft
- Land Area: 3485 sqft
- Bedrooms: 3
- Bathrooms: 3
- Year Built: 1980
- Property Type: Condo
- Property Status: Sold
Additional details
- Garage Spaces: 2.00
- Full Bathrooms: 3
- Original Price: 521500.00
- Cooling: Zoned,Dual
- Fireplace: 1
- Fireplace Features: Gas,Great Room
- Heating: Central,Fireplace(s)
- Interior Features: High Ceilings,Wet Bar,Track Lighting,Recessed Lighting,Open Floorplan
- Kitchen Appliances: Kitchen Island,Stone Counters
- Parking: Golf Cart Garage,Garage Door Opener,Guest
- Stories: 1
- Utilities: Cable Available
- View: Golf Course,Mountain(s)

