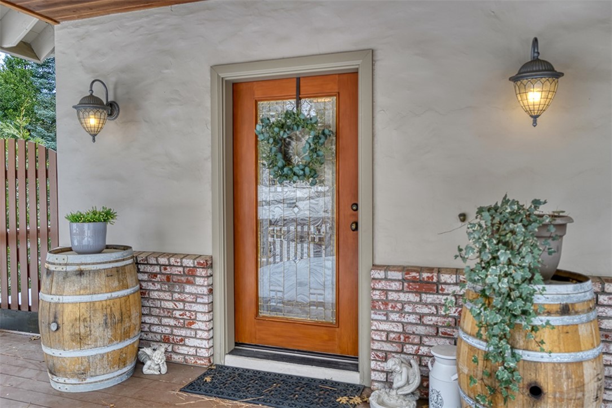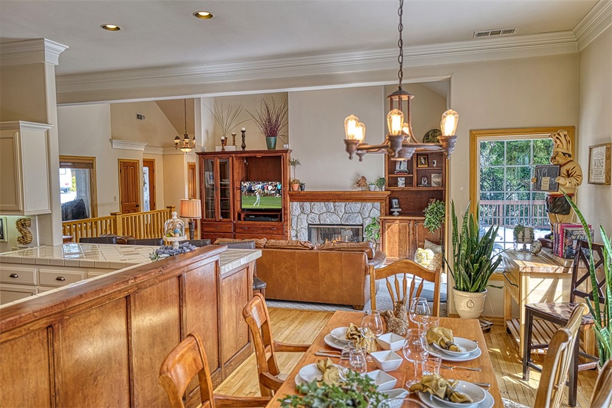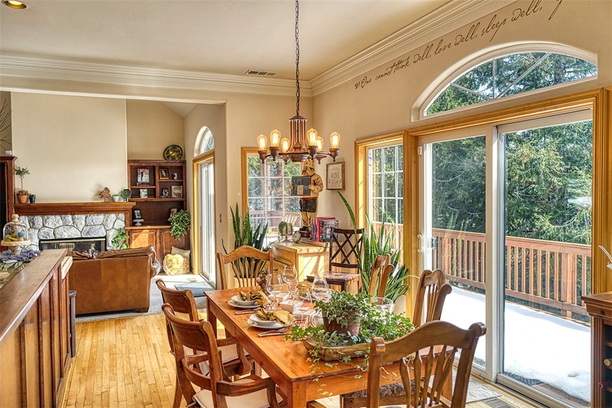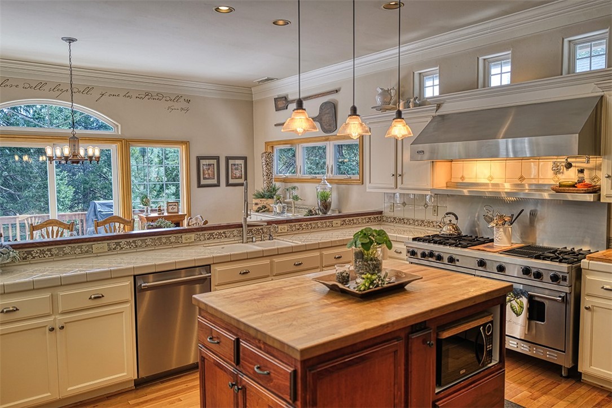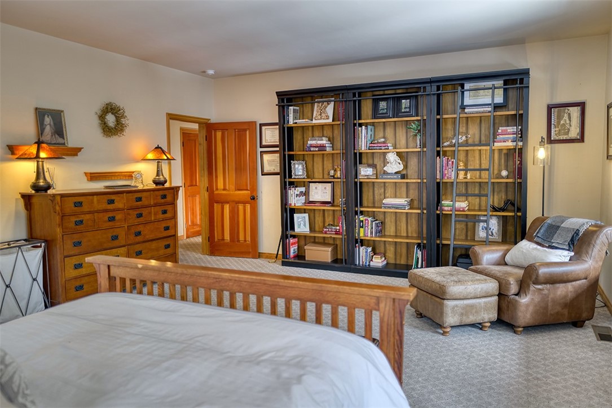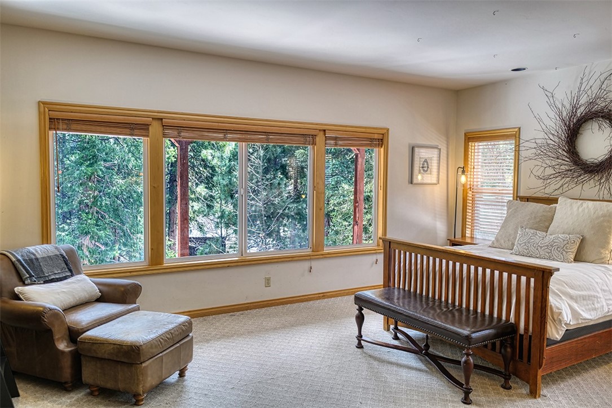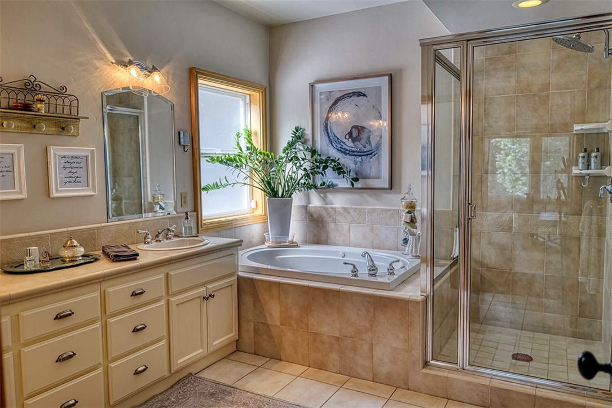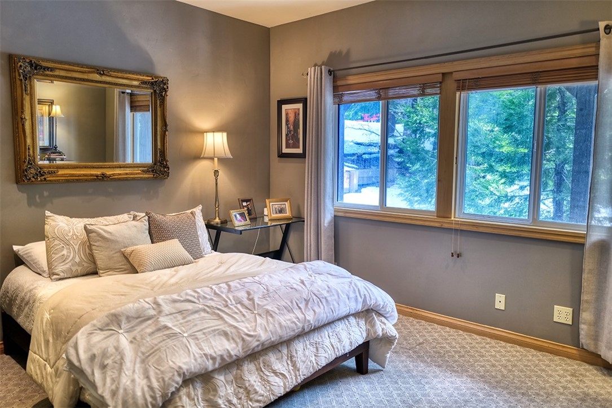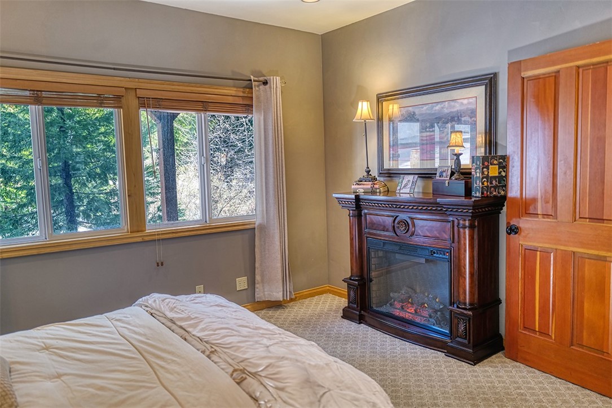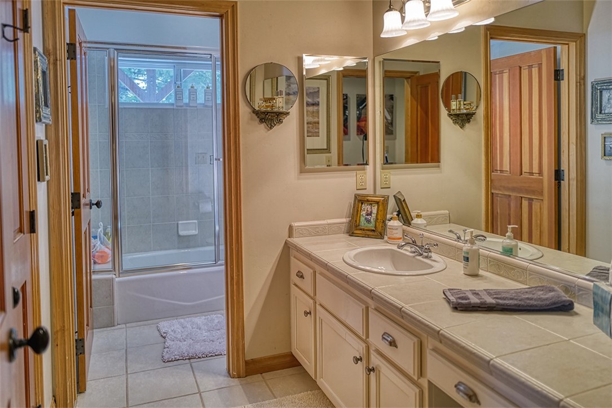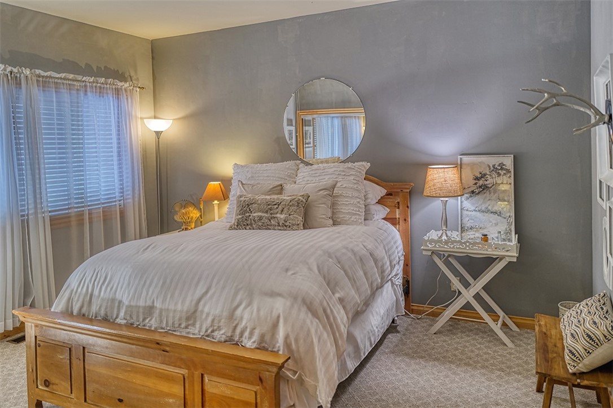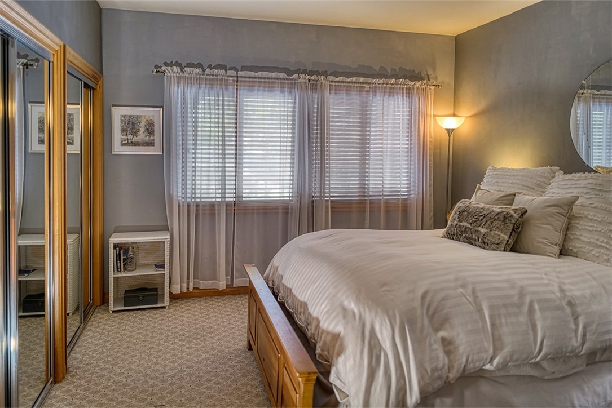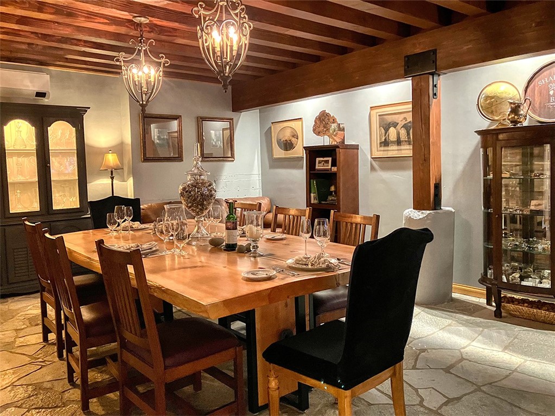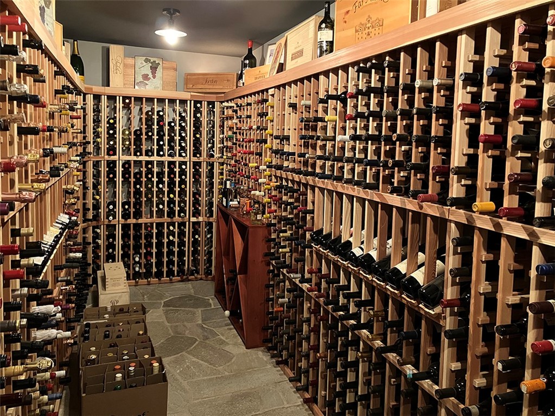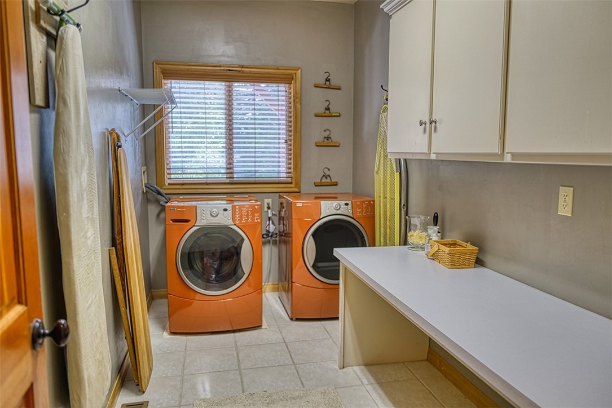Description
This sun filled, Romantic Lodge is a Rare Find!! Owned by a renowned and loved Local Chef, the Kitchen is a Cooks Dream with Viking Range, Double Door Refrigerator and Top Appointments! Indeed, the kitchen is the focal point for entertaining…that is, until you get to the Drop Dead Wine Cellar with a Hundred + + “perfectly tempered” Bottle Room where the wine is stored to perfection! Indeed, for connoisseurs who appreciate the art of fine wine and dining with friends, this is it! There is a Living Room/Family Room combination separated by dual fireplaces. There is a large Master Suite with custom bookshelves and Glamours Bath. There are 2 additional Family Bedrooms and 3 total Bathrooms. The Garage is Level Entry into the home and there is a sweeping Deck which accommodates large gatherings. The home feels Private and Quiet. Good off street Level Parking. Good Accessible Location! Lake Rights!
Listing Provided By:
LYNNE B WILSON & ASSOCIATES
([email protected])
Address
Open on Google Maps- Address 588 Pioneer Road, Lake Arrowhead, CA
- City Lake Arrowhead
- State/county California
- Zip/Postal Code 92352
- Area 287A - Arrowhead Woods
Details
Updated on May 2, 2024 at 12:53 am- Property ID: RW24031154
- Price: $1,150,000
- Property Size: 3244 sqft
- Land Area: 14169 sqft
- Bedrooms: 3
- Bathrooms: 3
- Year Built: 2000
- Property Type: Single Family Home
- Property Status: For Sale
Additional details
- Garage Spaces: 2.00
- Full Bathrooms: 2
- Half Bathrooms: 1
- Original Price: 1150000.00
- Cooling: Central Air,See Remarks
- Fireplace: 1
- Fireplace Features: Family Room,Living Room,Gas,Wood Burning,See Through,See Remarks
- Heating: Central
- Interior Features: High Ceilings,Living Room Deck Attached,Open Floorplan,Pantry,Tile Counters
- Kitchen Appliances: Kitchen Island,Kitchen Open to Family Room,Tile Counters,Walk-In Pantry
- Parking: Direct Garage Access,Driveway,Concrete,Oversized
- Property Style: Custom Built
- Sewer: Public Sewer
- Stories: 2
- Utilities: Electricity Connected,Natural Gas Connected,Sewer Connected,Water Connected
- View: Trees/Woods
- Water: Public



