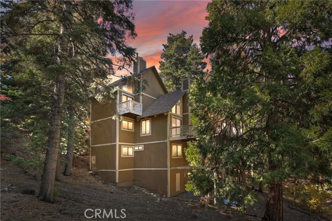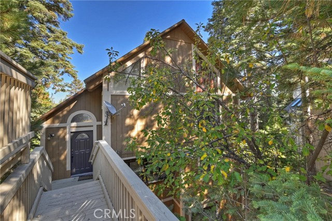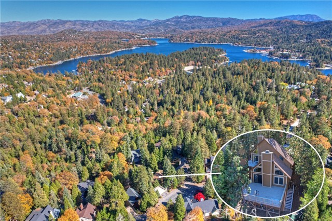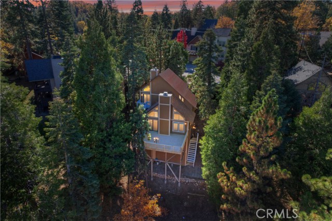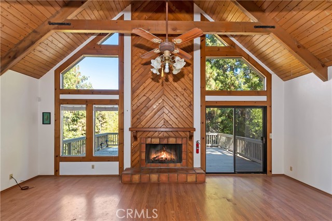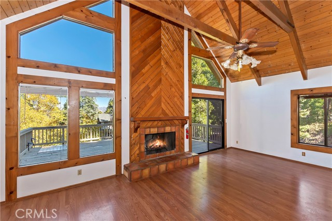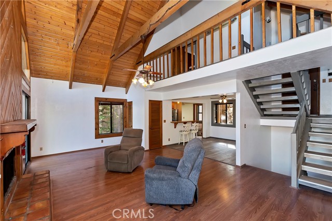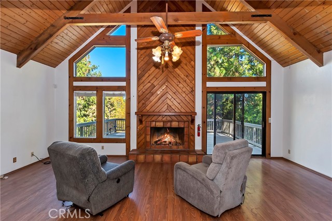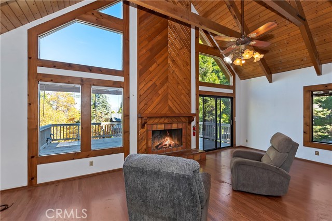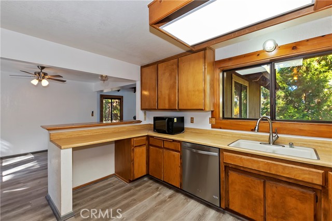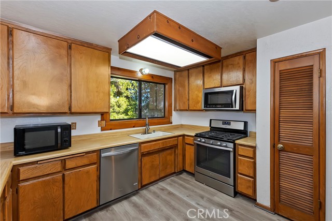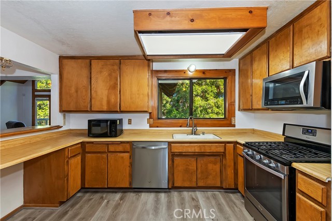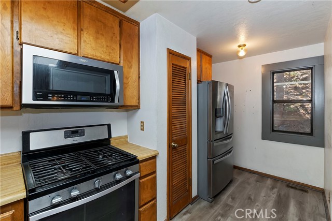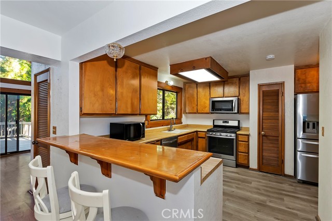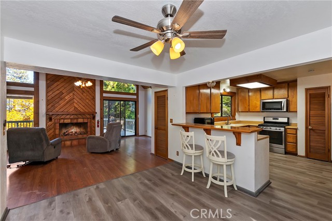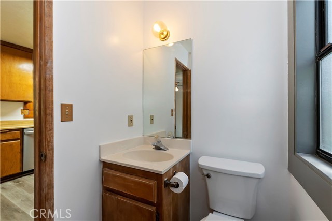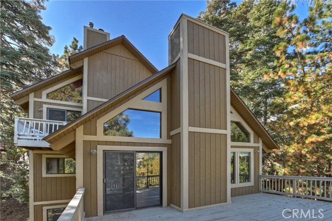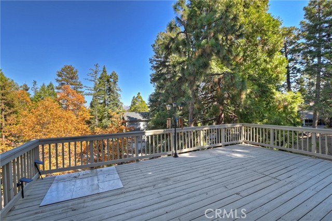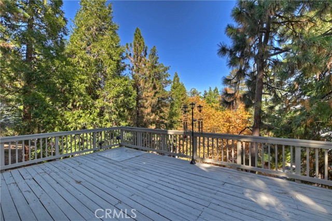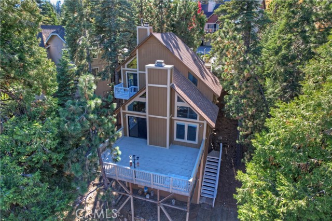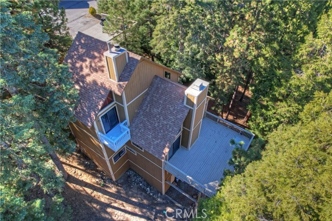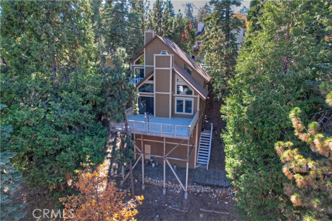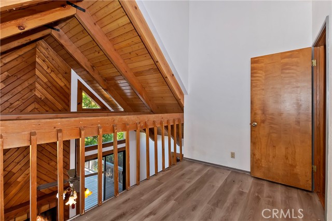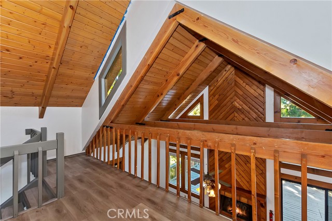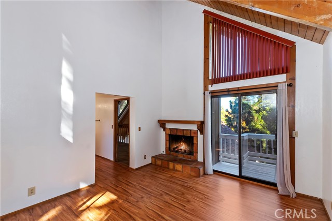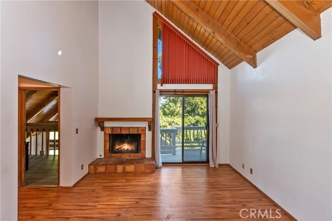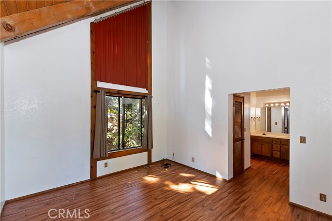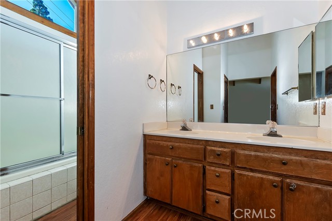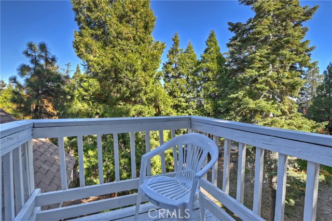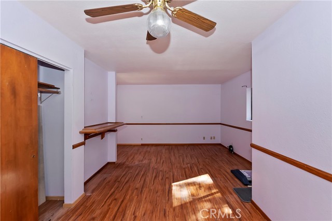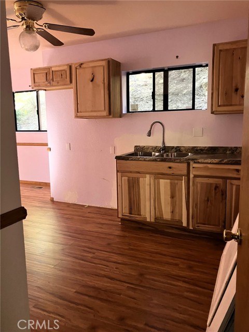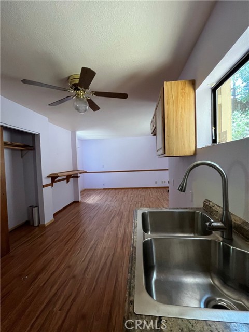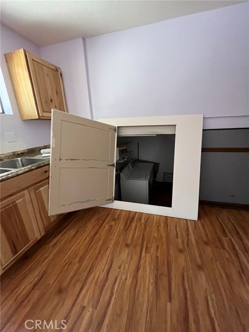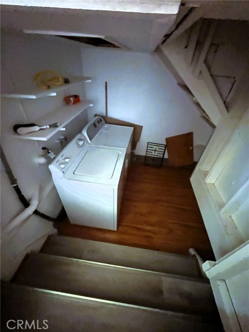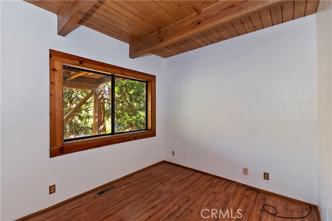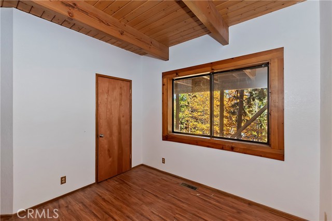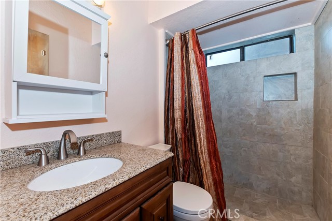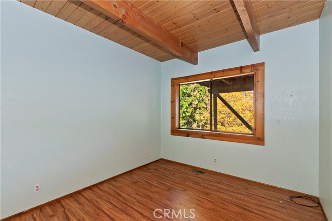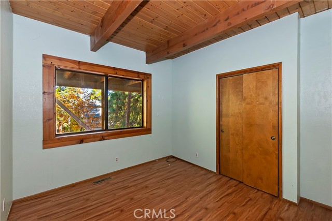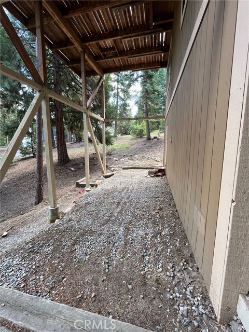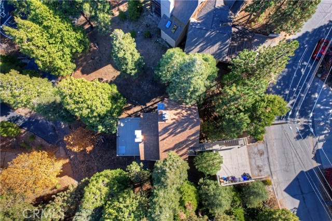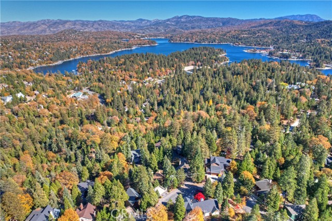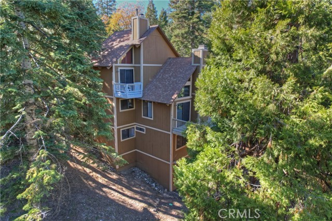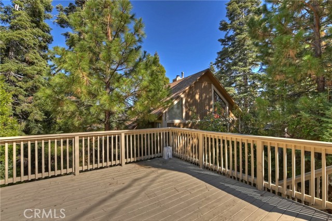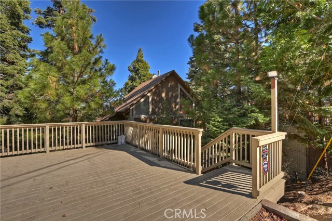Description
PHENOMENAL DEAL!!!! A Truly Special Offering. Situated in Arrowhead Woods with Lake Rights. This 4 Bedroom Lodge Style Retreat features a Great Room with Fireplace and Soaring Vaulted Beamed Ceilings which opens to the Dining Area with Breakfast Bar and Bay Window. Spacious Chef’s Kitchen with Stainless Steel Appliances and tons of Cabinetry with a Lovely Pantry. The Enormous Deck off the Living Room is well Situated with Gorgeous Forest Views. There is a Shady Patio under the Deck too. Upstairs is the Master Suite with Vaulted Beamed Ceilings, Fireplace and Private Balcony. There is a Wonderful Open Loft Space outside the Master Suite – A Great Office or Additional Sleeping Area. The lowest level of the home Enjoys 2 Lovely Guest Rooms Plus a 3rd Large Bedroom which is Kitchenette Ready. Don’t Miss the Laundry Room, Smartly Tucked Away off the Large Downstairs Bedroom. Property Boasts a Large Street to Access Road Lot with Dual Access and Offers Room for Expansion with Rear Access and Large Build-up Area. Easy Access and Parking on a County Plowed, Paved and Maintained Road, Great Off Street Parking with EV Charger. Excellent Commuter Location with Fast Access to Blue Jay. Refreshed with New Roof, Exterior and Interior Paint, and Flooring – Completed 2020-2022. Stunning Forest, Distant Mountain and Ridgeline Views, A Couple Peeks of the Lake too. This Place is Light, Bright, Beautiful and Ready for a New Owner! MAKE AN OFFER!
Listing Provided By:
RE/MAX LAKESIDE
(909-499-9312)
Address
Open on Google Maps- Address 576 Pioneer Road, Lake Arrowhead, CA
- City Lake Arrowhead
- State/county California
- Zip/Postal Code 92352
- Area 287A - Arrowhead Woods
Details
Updated on April 26, 2024 at 5:16 am- Property ID: EV23181759
- Price: $588,000
- Property Size: 1766 sqft
- Land Area: 11085 sqft
- Bedrooms: 4
- Bathrooms: 3
- Year Built: 1981
- Property Type: Single Family Home
- Property Status: Sold
Additional details
- Garage Spaces: 0.00
- Full Bathrooms: 1
- Half Bathrooms: 1
- Three Quarter Bathrooms: 1
- Original Price: 610000.00
- Cooling: None
- Fireplace: 1
- Fireplace Features: Living Room,Primary Retreat,Gas Starter,Wood Burning
- Heating: Central,Forced Air,Natural Gas
- Interior Features: Beamed Ceilings,Cathedral Ceiling(s),Ceiling Fan(s),Living Room Deck Attached,Open Floorplan,Pantry
- Kitchen Appliances: Kitchen Open to Family Room
- Parking: Deck,Electric Vehicle Charging Station(s)
- Road: County Road
- Roof: Composition
- Sewer: Public Sewer
- Stories: 3
- Utilities: Cable Available,Electricity Connected,Natural Gas Connected,Phone Available,Sewer Connected,Water Connected
- View: Mountain(s),Panoramic,Trees/Woods
- Water: Private

