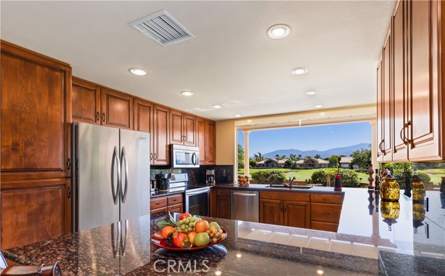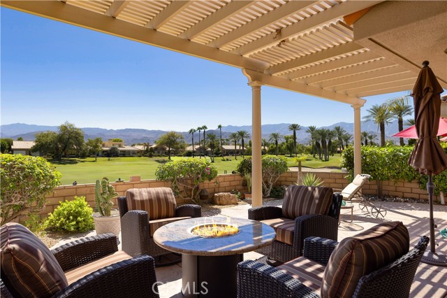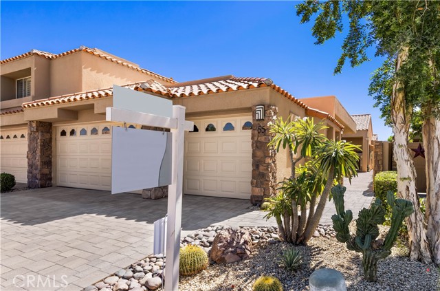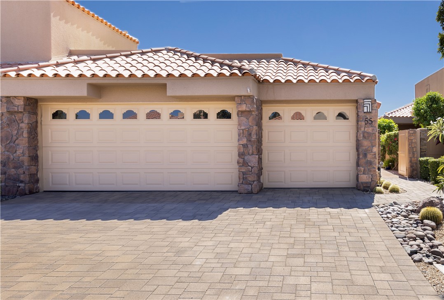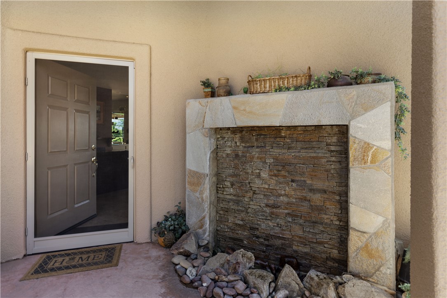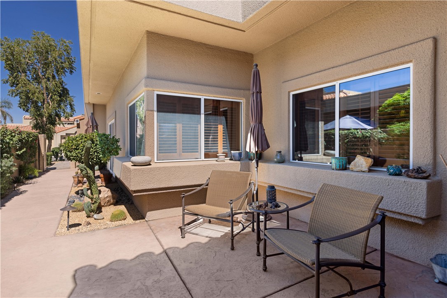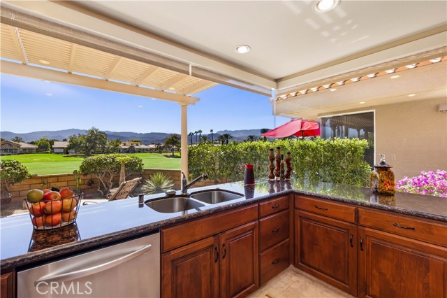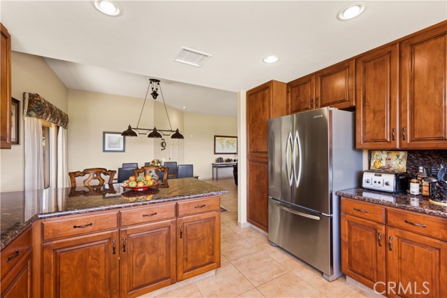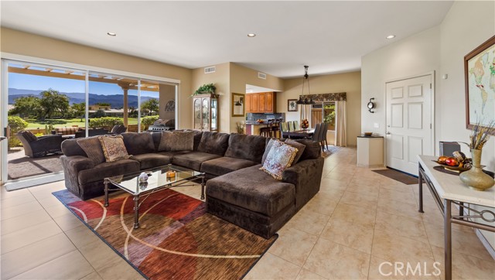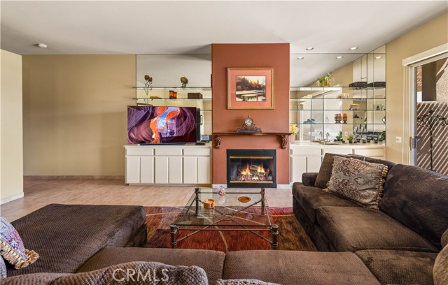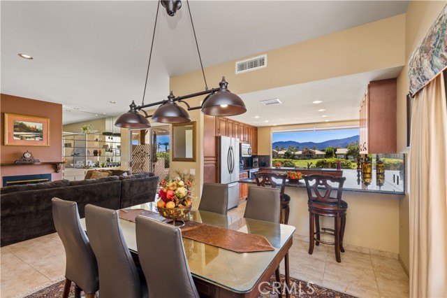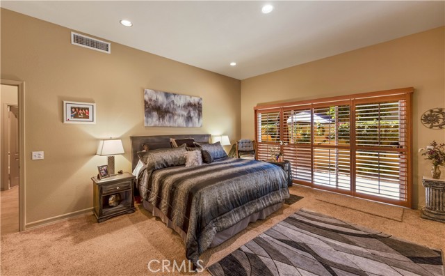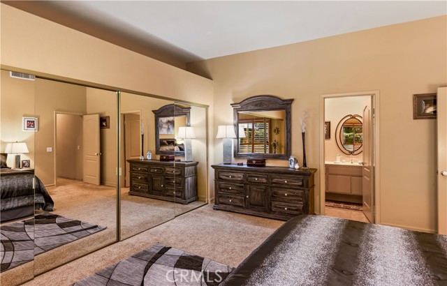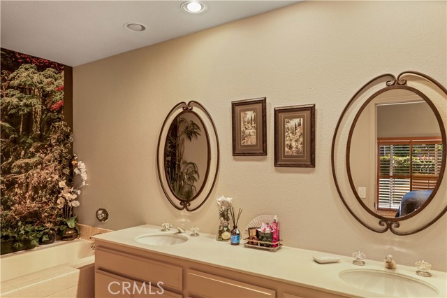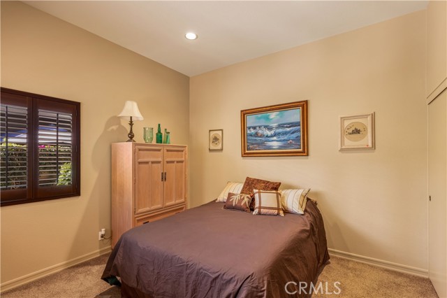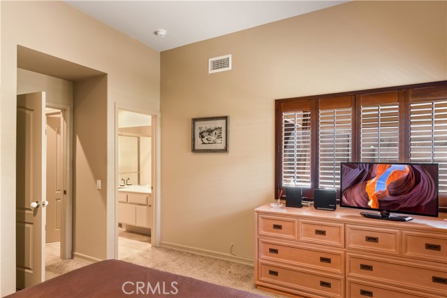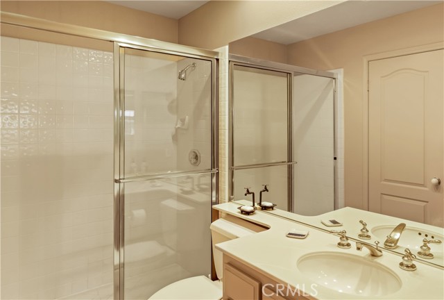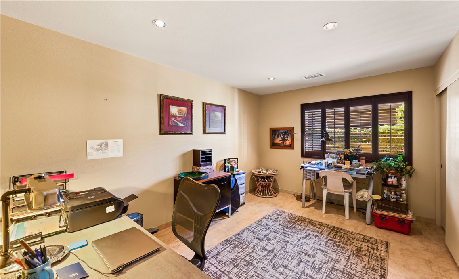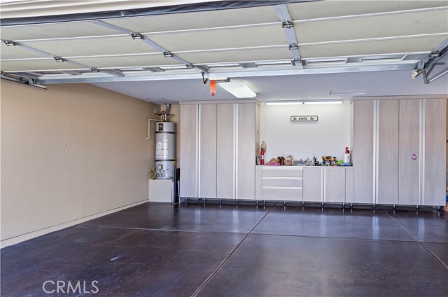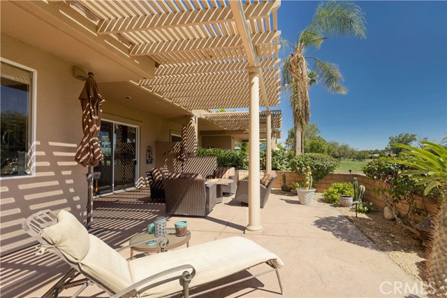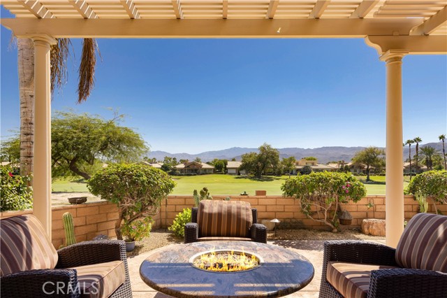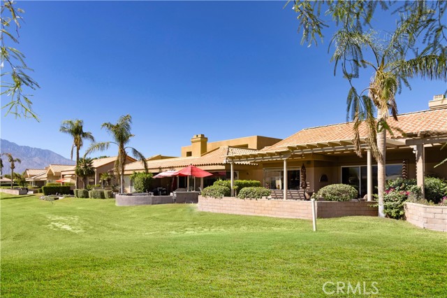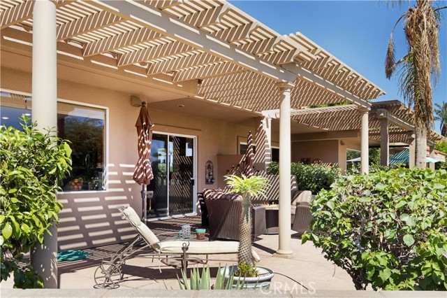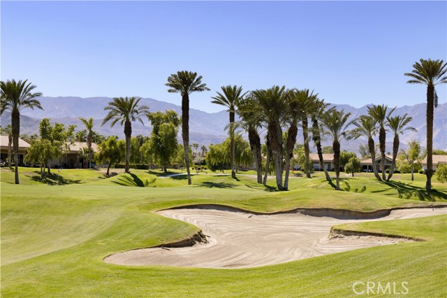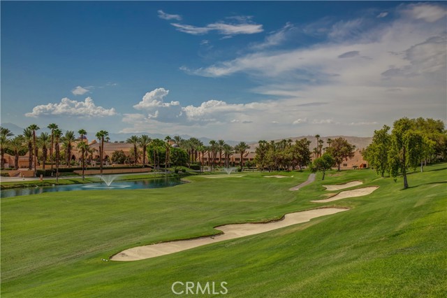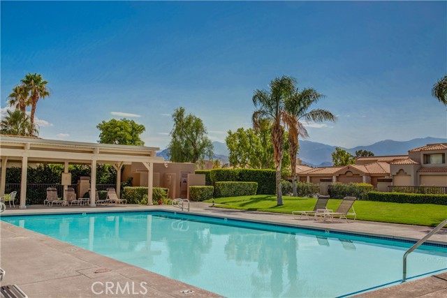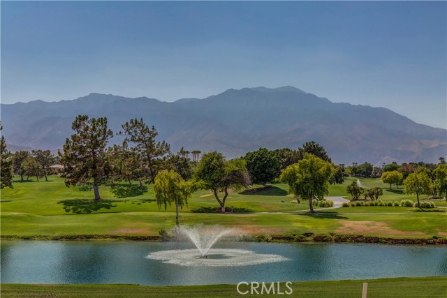Description
SOUTH FACING!! ( You own the land!) Resort Style living at its finest. This furnished 3 bedroom/2 bath home is located on one of the most coveted streets in Mission Hills East and features Spectacular Southwestern Mountain Views of the Santa Rosa Mountains overlooking the 5th hole of the Westin Pete Dye Golf Course. Enter through a private gated courtyard featuring lovely hard / soft landscape and built-in fountain. Enjoy unrestricted breathtaking views through the frame-less Kitchen windows – Remodeled kitchen features Stainless appliances, Granite counters and tons of storage. Spectacular views from the living room which include a gas fireplace, tile flooring, recessed lighting, and built-in cabinetry. Master Suite is oversized with plenty of closet space and access to a private courtyard. Panoramic views abound from the beautiful patio which has been extended and includes a custom trellis patio cover for partial shade. The driveway has been upgraded with pavers and stack stone on the front of the 3-car garage. Custom garage with upscale cabinetry and epoxy floor. Inside laundry. This home will not disappoint. One of the best! HOA includes- Trash, cable, internet, guard gate 4 community pools. Just a short golf cart ride to both Mission Hills Clubhouse & Westin Resort. Golf, Fitness, Tennis and Pickleball memberships available – ask for details!
Professional Photos Coming Soon!
Listing Provided By:
Fortune Weavers Realty Inc.
(949-680-5496)
Address
Open on Google Maps- Address 55 La Costa Drive, Rancho Mirage, CA
- City Rancho Mirage
- State/county California
- Zip/Postal Code 92270
- Area 321 - Rancho Mirage
Details
Updated on May 18, 2024 at 4:23 am- Property ID: OC23174597
- Price: $799,000
- Property Size: 1806 sqft
- Land Area: 6098 sqft
- Bedrooms: 3
- Bathrooms: 2
- Year Built: 1991
- Property Type: Condo
- Property Status: Sold
Additional details
- Garage Spaces: 3.00
- Full Bathrooms: 2
- Original Price: 799000.00
- Cooling: Central Air
- Fireplace: 1
- Fireplace Features: Living Room
- Heating: Central
- Interior Features: Ceiling Fan(s),Furnished,Granite Counters,High Ceilings,Recessed Lighting
- Kitchen Appliances: Granite Counters,Kitchen Open to Family Room,Remodeled Kitchen
- Parking: Driveway - Brick,Garage - Three Door,Garage Door Opener,Golf Cart Garage
- Roof: Tile
- Sewer: Public Sewer
- Spa Y/N: 1
- Stories: 1
- Utilities: Cable Available,Electricity Available,Sewer Connected,Water Connected
- View: Golf Course,Hills,Mountain(s),Panoramic
- Water: Public



