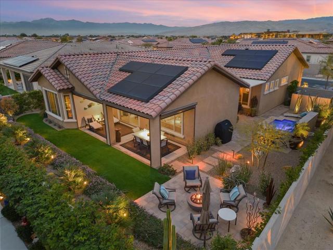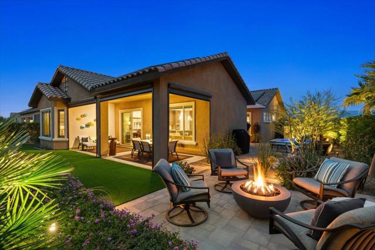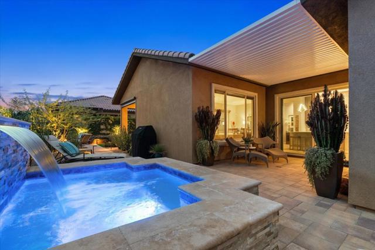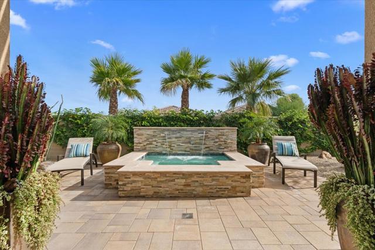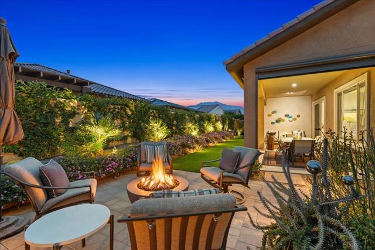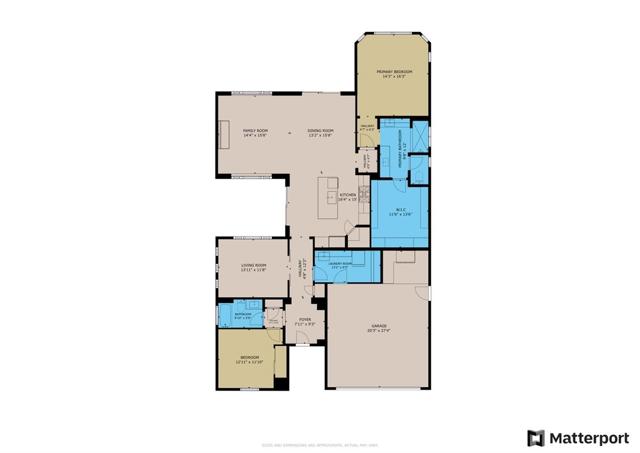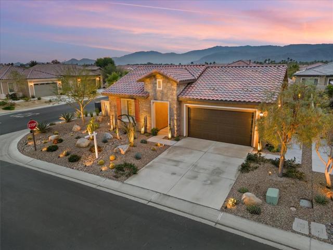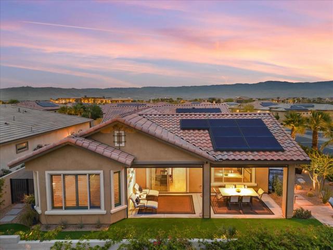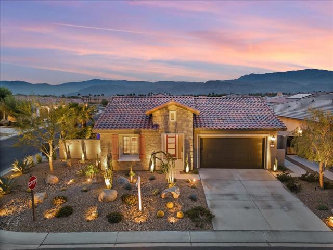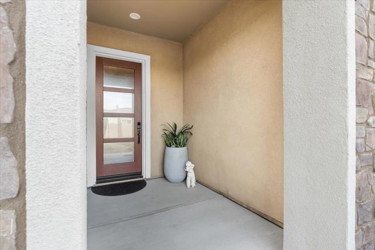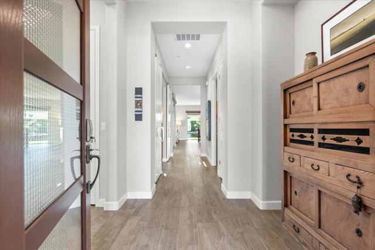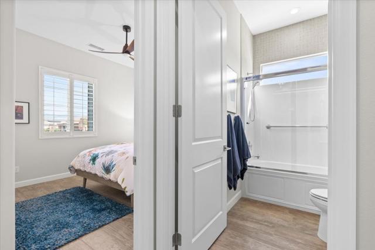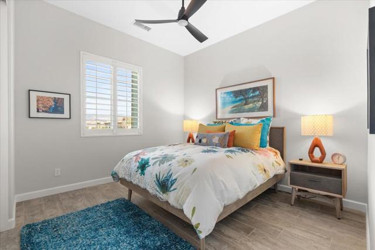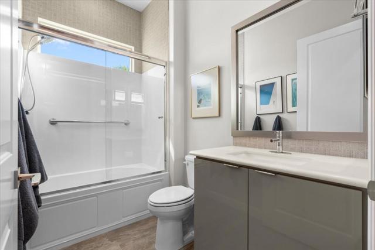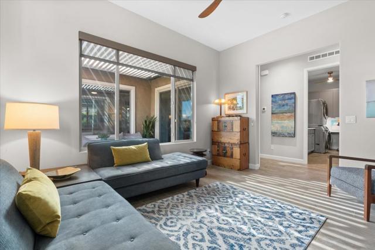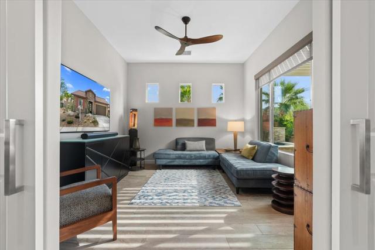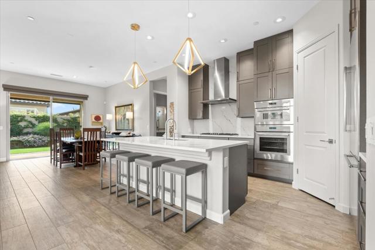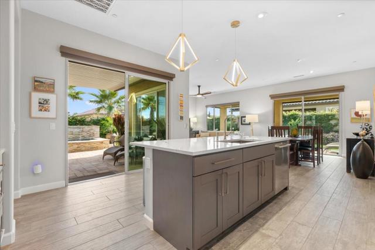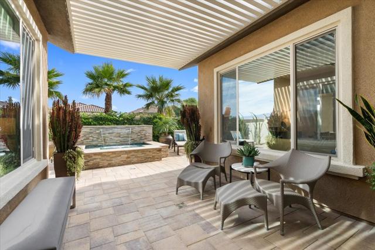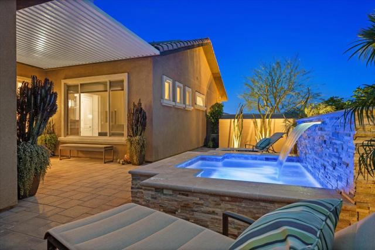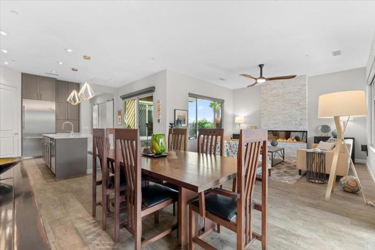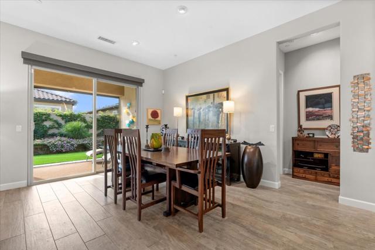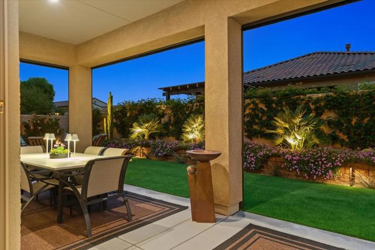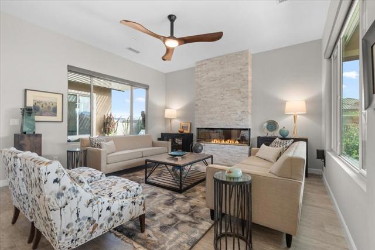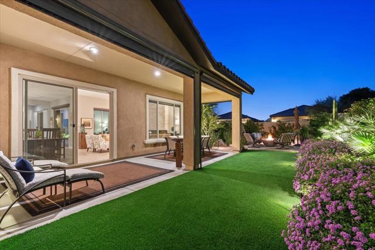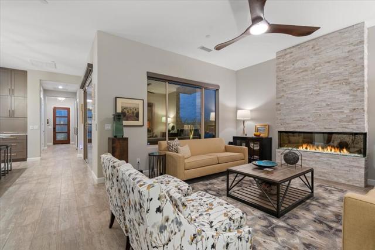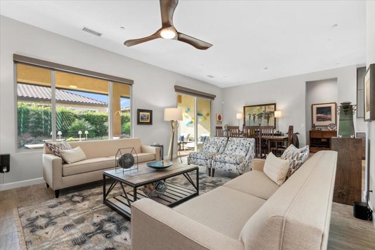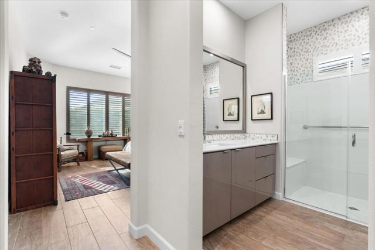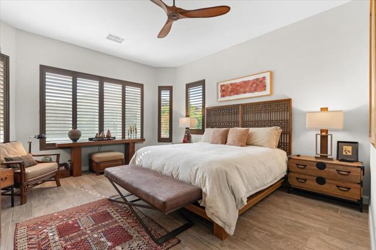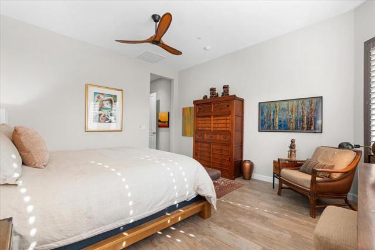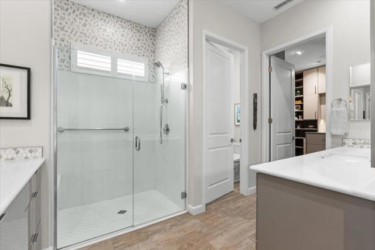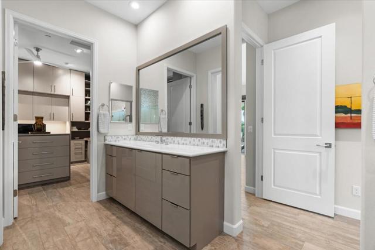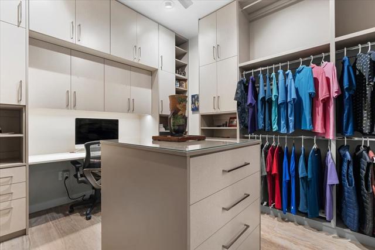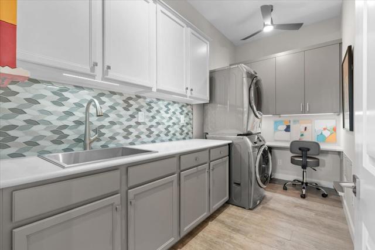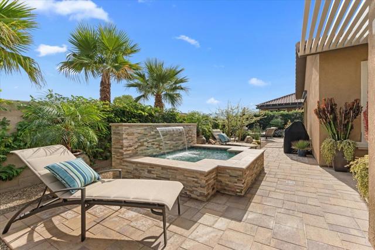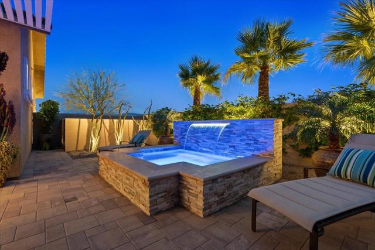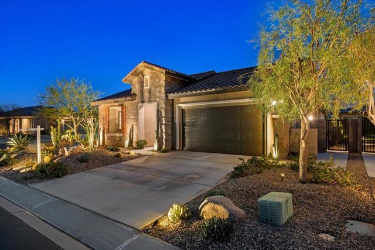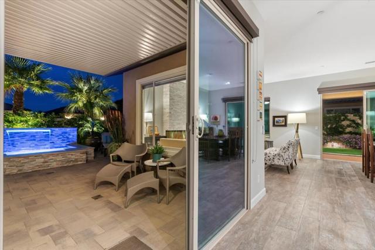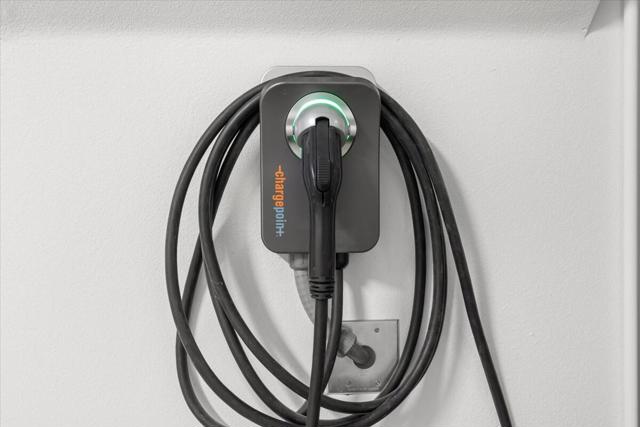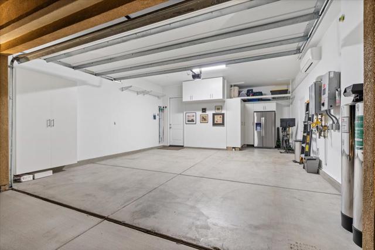Description
Exquisitely remodeled to the highest finish level, this Plan 5, Tuscan expanded HAVEN with OWNED SOLAR and Spa is set and ready. From the street, note the extensive custom landscape and lighting, entering through the glass entry door, you will begin to sense how special this home is. All the hardware has been replaced by Emtec Hermes style in Satin finish. All cabinetry have been redone, with high quality custom storage and lighting (dimmable can and gimbal) enhancing all usable space. The kitchen features Cambria Quartz ”Notting Hill” counters and backsplash and undermount LED lighting. All new – Built In French door Thermador refrigeration, Range, Range Hood, Microwave, Oven and Dishwasher. Shaker style cabinetry w/multiple pull out drawers, Contemporary plumbing fixtures by ROHL, Elan ”Everest” chandeliers over island, hardware and custom pantry. The Gathering Room features Custom XL 60” Dimples Ignite XL Bold 60” fireplace with custom stone surround, Monte Carlo Fan and custom window coverings. Owner’s bedroom features expanded bay window, plus Norman Woodlore Window Shutters. Primary Bath features contemporary high gloss cabinetry, Contemporary sink faucets by Fluid, and Kohler Shower systems. Custom primary closet system in Quarry and Natural Linen features center clothes cabinet, multiple cabinets, and multi-tier clothes hanging bars. A custom 68” lighted workstation w/2 built in file cabinets, electrical and adjustable LED lighting. Hall bath
Listing Provided By:
Equity Union
Address
Open on Google Maps- Address 55 Bordeaux, Rancho Mirage, CA
- City Rancho Mirage
- State/county California
- Zip/Postal Code 92270
- Area 321 - Rancho Mirage
Details
Updated on May 18, 2024 at 12:21 pm- Property ID: 219104693DA
- Price: $999,000
- Property Size: 1883 sqft
- Land Area: 8712 sqft
- Bedrooms: 2
- Bathrooms: 2
- Year Built: 2018
- Property Type: Single Family Home
- Property Status: Pending
Additional details
- Garage Spaces: 2.50
- Full Bathrooms: 2
- Original Price: 1049000.00
- Cooling: Central Air,Dual,Electric,Heat Pump,Zoned
- Fireplace: 1
- Fireplace Features: Blower Fan,Decorative,Electric,Fire Pit,Free Standing,Gas,See Through,Heatilator,See Remarks,Masonry,Great Room,Living Room,Patio
- Heating: Central,Fireplace(s),Forced Air,Heat Pump,Zoned,Electric,Natural Gas
- Interior Features: Built-in Features,Electronic Air Cleaner,High Ceilings,Open Floorplan,Recessed Lighting,Storage
- Kitchen Appliances: Kitchen Island,Quartz Counters
- Parking: Direct Garage Access,Driveway,Garage Door Opener,Golf Cart Garage,Guest,Street,Other,Oversized,Permit Required,Side by Side,Tandem Garage
- Roof: Tile
- Stories: 1
- View: Mountain(s),Pool

