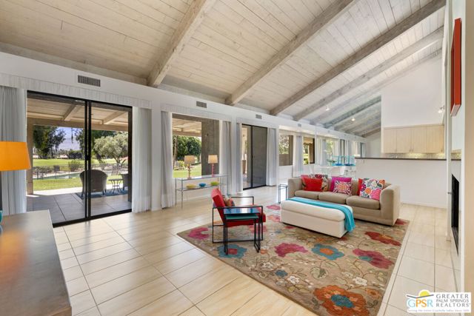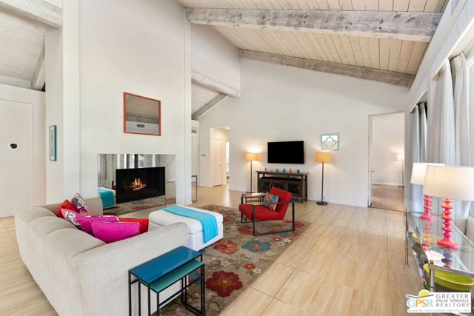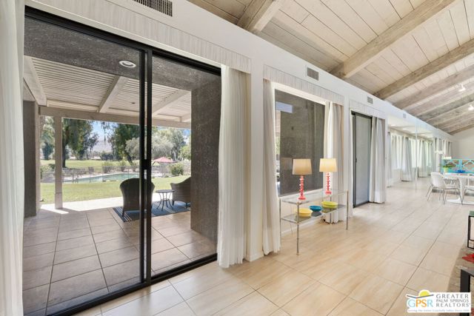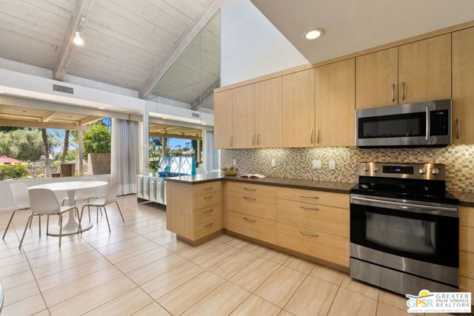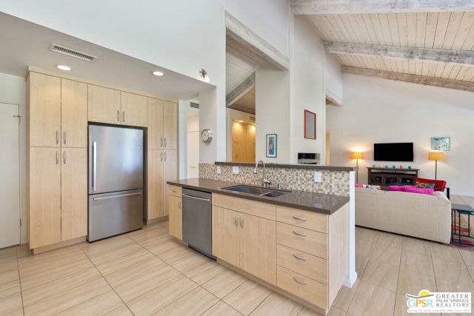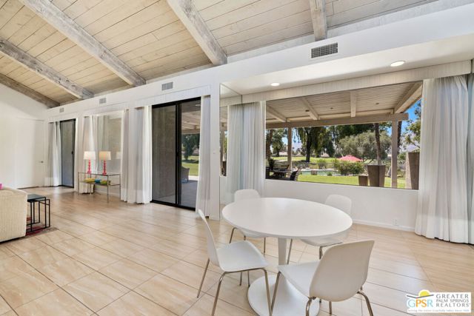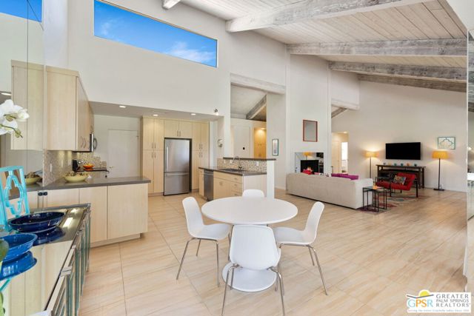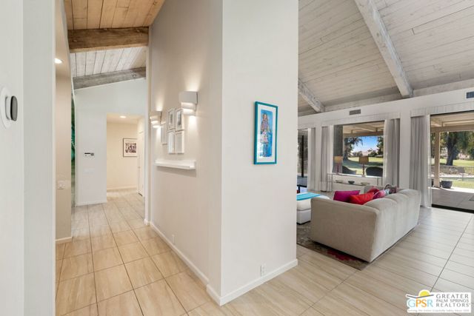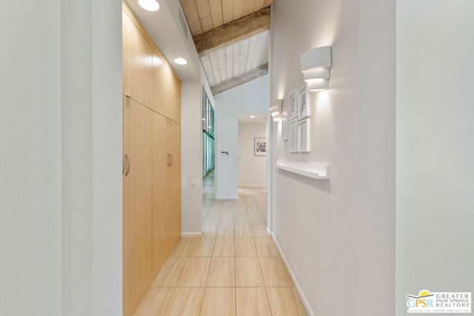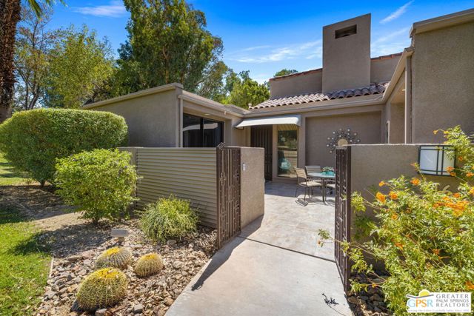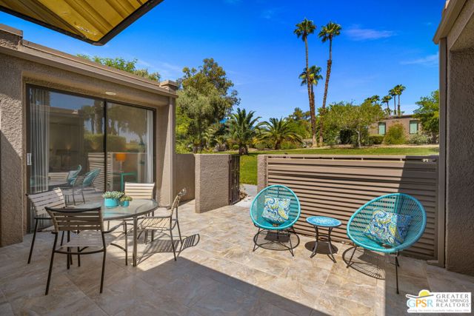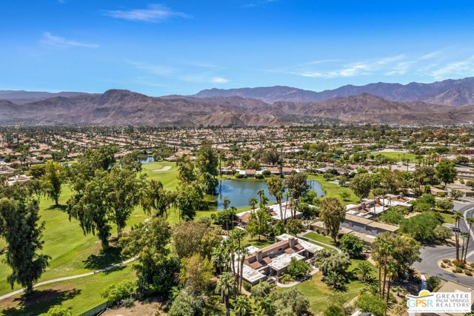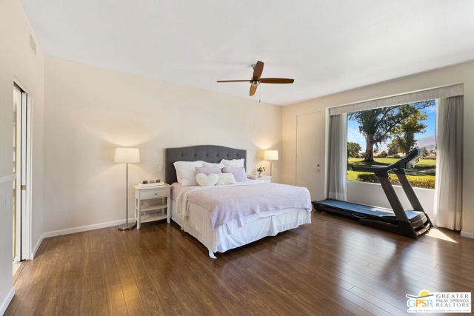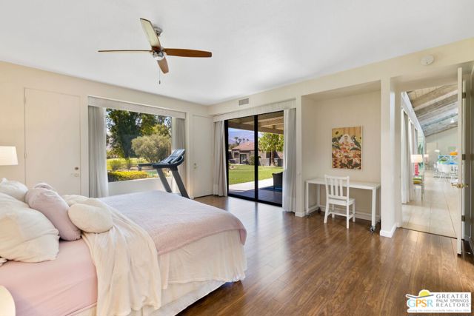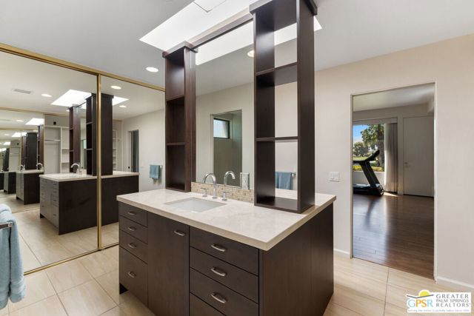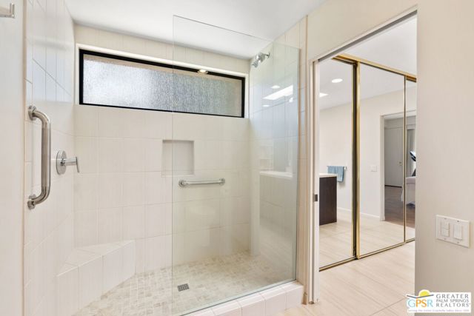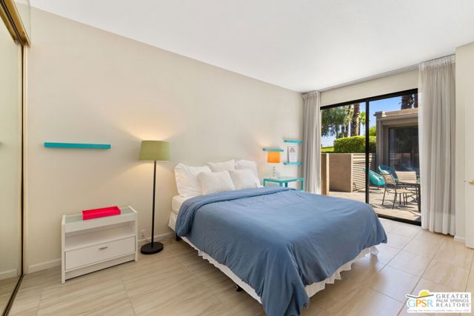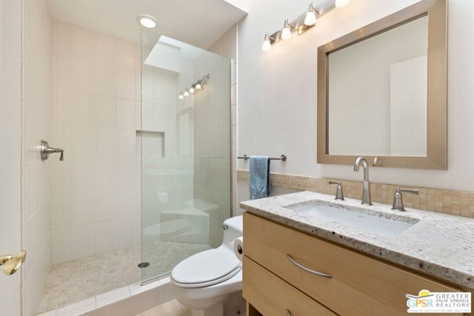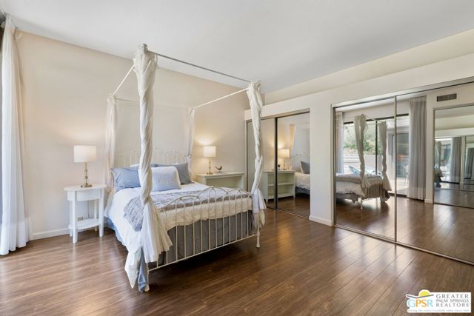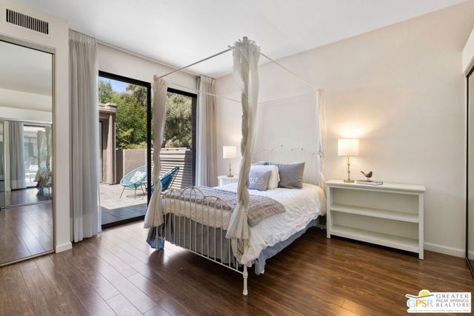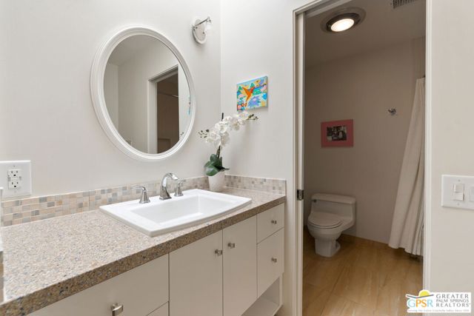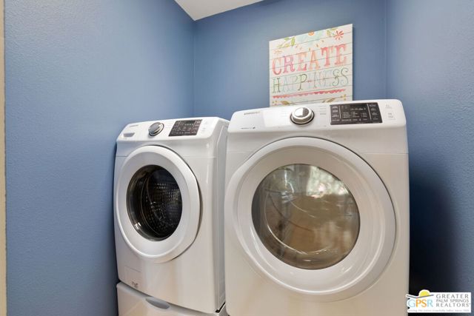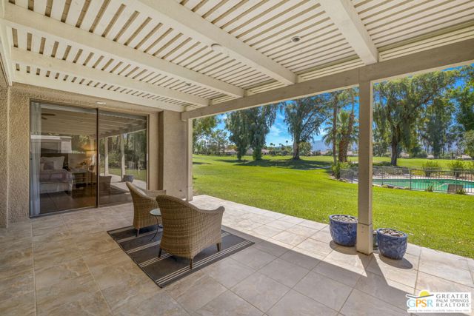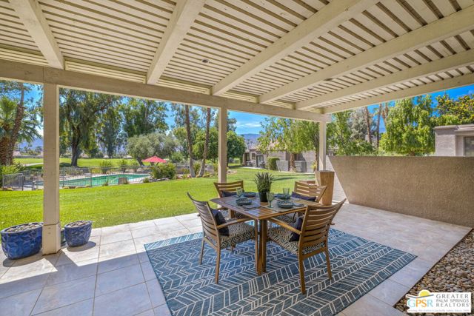Description
The PERFECT MIX with its views to the south + exciting architectural moments. Top marks for privacy too! This panoramic setting is outstanding paired with such a magnificent orientation. Mission Hills Country Club at 516 Desert West Drive offers vaulted ceilings, indoor-outdoor flow, and a choice of patios. 3 bedrooms + 3 bathrooms and 2,420 SF. Greet your guests in the private north-facing courtyard and welcome them inside to a fantastic open floor plan! A series of sliders open things up ever so beautifully. Stylish kitchen is a focal point. Vaulted ceiling with rough sawn beamed ceilings will delight. 12′ x 24 ceramic tile under foot. Eye-catching finishes include quartz kitchen counters, natural stone topped vanities, stainless appliances and clean modern cabinets. Skylights throughout the home are a nice surprise. Ensuite primary features big views, direct patio access, dual vanities, a walk-in shower w/ separate tub. There’s also a great separation of bedrooms with each offering their own bath as well as patio access. The perfect proximity to a resort-style pool + spa works for us! Adjacent two car + golf cart garage. Large, enclosed storage area within the garage as well! Seller has updated HVAC units and water heaters. As an added bonus, you can choose to become a member of Mission Hills Country Club with its 54 holes of championship golf on three extraordinary courses. Sellers have paid the lease extension to 2121. Enjoy it all!
Listing Provided By:
Keller Williams Luxury Homes
Address
Open on Google Maps- Address 516 Desert West Drive, Rancho Mirage, CA
- City Rancho Mirage
- State/county California
- Zip/Postal Code 92270
- Area 321 - Rancho Mirage
Details
Updated on May 4, 2024 at 4:27 am- Property ID: 23309471
- Price: $585,000
- Property Size: 2420 sqft
- Land Area: 3049 sqft
- Bedrooms: 3
- Bathrooms: 3
- Year Built: 1979
- Property Type: Condo
- Property Status: Sold
Additional details
- Garage Spaces: 3.00
- Full Bathrooms: 3
- Original Price: 625000.00
- Cooling: Dual,Central Air
- Fireplace: 1
- Fireplace Features: Gas,Living Room
- Heating: Central,Forced Air
- Interior Features: Ceiling Fan(s),Beamed Ceilings,Open Floorplan,Recessed Lighting
- Kitchen Appliances: Kitchen Open to Family Room,Walk-In Pantry
- Parking: Golf Cart Garage,Garage - Two Door
- Property Style: Contemporary
- Roof: Tile
- Sewer: Sewer Paid
- Spa Y/N: 1
- Stories: 1
- View: Panoramic,Mountain(s),Pool



