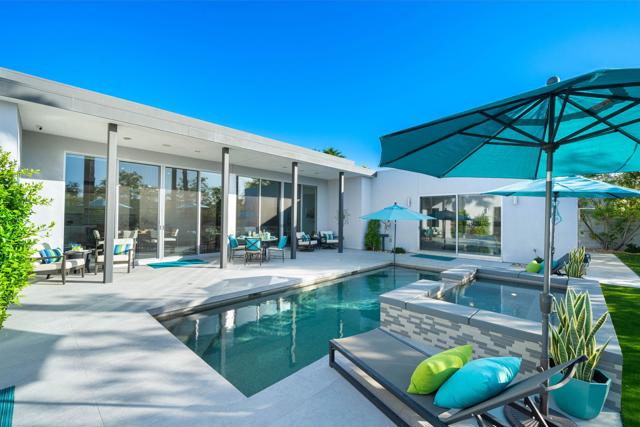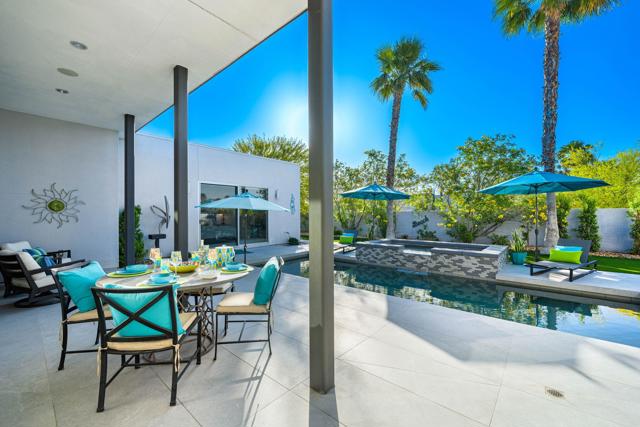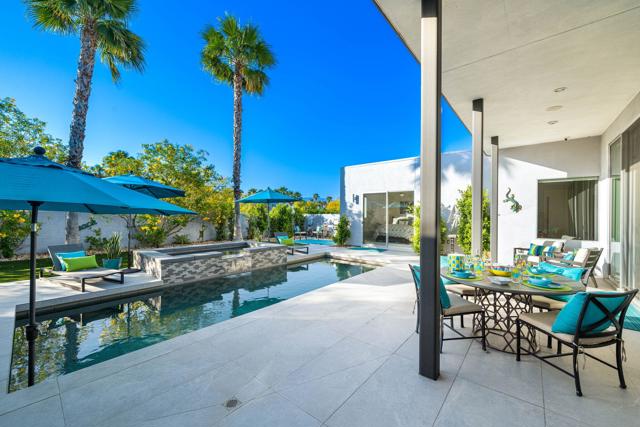Description
Presenting a premium corner homesite in Palm Springs’ guard-gated community of Escena, this luxuriously upgraded home is move-in ready and primed to embellish your lifestyle. Grounds extend nearly 11,000 square feet and offer enviable privacy, mountain views, and a resort-caliber courtyard with a refreshed saltwater pool and spa, custom sun and shade patios, a dog run, lifelike turf and an after-swim shower. Mature palms sway overhead, and custom hardscaping, lighting and landscaping create an appealing sense of tranquility. High-end enhancements continue throughout the single-level floorplan, which showcases the talents of architect Anthony Poon and builder Alta Verde in approximately 2,803 square feet. Enjoy three ensuite bedrooms, three- and one-half baths, a versatile office/den with private patio and coffee bar, and an open great room with high ceiling and a wall of Fleetwood sliding glass doors that opens to the pool. A custom floor-to-ceiling fireplace anchors the living area, and the dining space flows directly to an island kitchen with quartz countertops, custom backsplash, walk-in pantry, stainless steel Bosch appliances, and white and gray Italian-designed contemporary cabinetry. Separated from other rooms for maximum privacy, the primary suite is distinguished by a walk-in closet with Custom Closet system, a walk-in shower and a freestanding tub. Additional features include owned solar, an attached two-car garage, new pool equipment and fresh interior paint.
Listing Provided By:
Compass
Address
Open on Google Maps- Address 502 Skylar Lane, Palm Springs, CA
- City Palm Springs
- State/county California
- Zip/Postal Code 92262
- Area 332 - Central Palm Springs
Details
Updated on May 20, 2024 at 3:18 am- Property ID: 219111277DA
- Price: $1,615,000
- Property Size: 2803 sqft
- Land Area: 10890 sqft
- Bedrooms: 3
- Bathrooms: 4
- Year Built: 2014
- Property Type: Single Family Home
- Property Status: For Sale
Additional details
- Garage Spaces: 2.00
- Full Bathrooms: 3
- Half Bathrooms: 1
- Original Price: 1615000.00
- Cooling: Central Air
- Fireplace: 1
- Fireplace Features: Gas Starter,Living Room
- Heating: Central,Forced Air
- Interior Features: High Ceilings,Open Floorplan
- Kitchen Appliances: Kitchen Island,Quartz Counters
- Parking: Garage Door Opener
- Pool Y/N: 1
- Property Style: Contemporary,Modern
- Roof: Foam,Flat
- Stories: 1
- View: Mountain(s),Pool
















































































